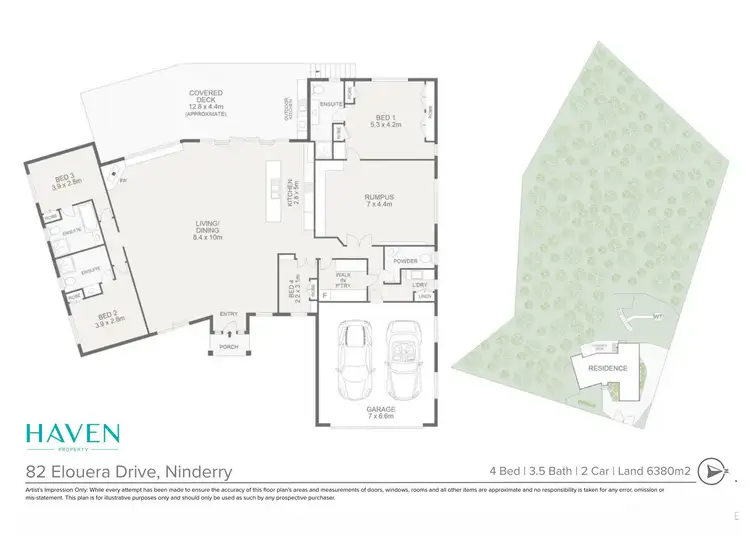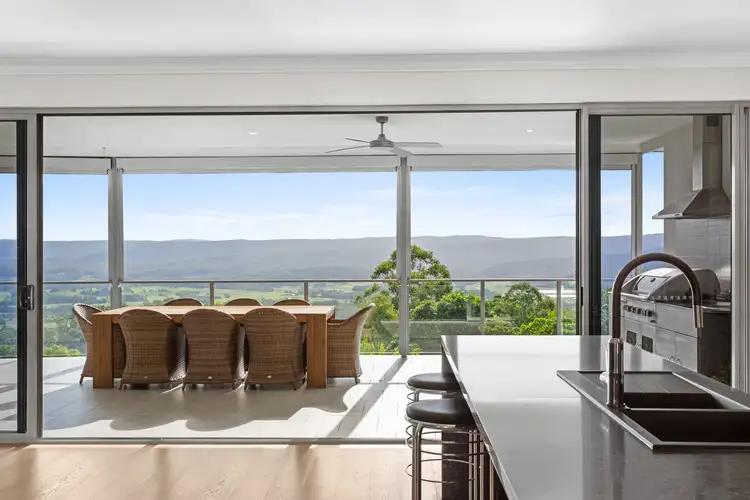Perched high on one of Ninderry's most sought-after ridgelines, 82 Elouera Drive is a home where every window frames a masterpiece. From sunrise over Mt Ninderry to the Blackall Ranges, the Glasshouse Mountains, and even glimpses of the sea, the panorama surrounds you – in the kitchen, the lounge, the bedrooms, and out on the expansive deck. Here, peace, wonder, and connection with nature are part of daily life.
This is a home designed for effortless living, where indoor and outdoor spaces flow seamlessly. Entertain from the chef's kitchen to the sprawling alfresco deck, or enjoy a quiet morning coffee as the valley mist rolls through. Every day feels like a private retreat.
Step through the grand entry and be greeted by soaring 3-metre ceilings and floor-to-ceiling glass that draws your eye straight to the horizon. Open-plan living zones capture the views from every angle, complemented by wide engineered oak flooring, fresh paint, and new plantation shutters that create a light, refined interior.
At the heart of the home is the gourmet kitchen – functional, beautiful, and designed for family life. Granite benchtops, Caesarstone waterfall edges, a new Bosch dishwasher, and a large walk-in two-way pantry make cooking and entertaining a breeze. One pantry entrance leads from the kitchen, the other from the garage – a small detail that makes everyday life effortless.
The parents' retreat offers privacy and indulgence, complete with its own lounge and a luxurious ensuite featuring a designer bath. Three of the four bedrooms enjoy private ensuites, while ducted and split air-conditioning, ceiling fans, surround-sound speakers, and a cozy wood fireplace ensure comfort year-round.
Step outside to the entertainer's dream deck, spanning 4.5m x 12.8m, easily seating 40 guests. Equipped with a built-in BBQ, electric blinds, and floodlit gardens, it's perfect for evening gatherings under the stars. The RockCote exterior ensures low-maintenance living, while steel-frame construction, upgraded storm-panel windows, and a six-star energy rating guarantee durability and peace of mind.
Set on 1.58 acres, the property blends landscaped gardens, fruit trees, and walking tracks through native vegetation. A large portion is fully fenced, offering safe spaces for children, pets, or even a future pool. Practical features include 4 x 5,000-gallon water tanks, dual instantaneous gas hot-water systems, security cameras, sensor and flood lighting, and abundant storage throughout.
Car accommodation is generous with a double lock-up garage, a single lock-up garage/workshop with side access for boats or jet skis, plus additional secure parking at the front for caravans. Downstairs, a versatile under-home area is perfect for a workshop, art or yoga studio, gym, teen retreat, or guest accommodation.
Beyond the home, Ninderry's charm completes the lifestyle: friendly neighbours, local markets, cafés, and world-class restaurants such as Spirit House & Cooking School, Bar Deco, and Terrella Brewery are just minutes away. Coolum Beach is 18 minutes, Peregian 20, and both Noosa and Maroochydore under 30. Yet when you return home, tranquillity reigns – only birdsong, breezes, and endless green vistas surround you.
~Key Features~
-Breathtaking views from every room, sunrise to sunset
-4 bedrooms, 3 with private ensuites (one with designer bath)
-Parents' retreat with private lounge and designer bathroom
-Gourmet kitchen with granite benchtops, Caesarstone waterfall edges, and new Bosch dishwasher
-Triple filtered water system
-Walk-in two-way pantry with direct access from the garage
-Single-level design from street for ease and accessibility
-Grand entry with 3-metre ceilings and floor-to-ceiling glass
-Freshly painted interior with engineered oak flooring and new carpets
-New plantation shutters and electric blinds on rear balcony
-Ducted air-conditioning, as well as two new split aircon systems plus cozy wood fireplace
-Surround sound ceiling speakers throughout
-Expansive 4.5m x 12.8m deck with built-in BBQ, seating for 40, and panoramic views
-Steel-frame construction with N4 wind rating and upgraded storm-panel windows
-RockCote exterior finish – no repainting required
-Six-star energy rating
-1.58-acre block with landscaped gardens, native walking tracks, and fruit trees
-New fencing, floodlights, and sensor lighting around the home
-4 x 5,000-gallon (22,000L) water tanks and dual instantaneous gas hot-water systems
-Security cameras and monitor for complete peace of mind
-Double lock-up garage plus single lock-up garage/workshop with side access for boats or jet skis
-Additional secure parking for caravans
-Versatile under-home area – ideal for workshop, studio, or future development
-Ample space to install a pool
-3 minutes to Spirit House, 7 minutes to Yandina Village, and Terrella Brewery
-18 mins to Coolum Beach, 20 mins to Peregian, under 30 mins to Noosa and Maroochydore
82 Elouera Drive is where luxury, lifestyle, and unparalleled hinterland views converge – a home designed to celebrate every moment and every outlook.
Call James Henley 0416 052 032 or Nicola Henley 0450 714 223 today to arrange an inspection.








 View more
View more View more
View more View more
View more View more
View more
