Perched high on Carindale Hilltop and nestled behind secure gates, this imposing family home is brand new and ready for you to move in and enjoy, just in time for summer.
As you alight the front staircase, it leads you up to the impressive entrance of the home and alludes to the luxury you will find within. The frosted glass door welcomes you into the entry where Tasmanian oak herringbone floors underfoot, huge void overhead and a custom pendant light add further touches of luxury.
To your left off the entry, awaits the HUGE media room with built in cabinetry to provide a seamless look to your home entertainment system.
To your right, the first spacious bedroom is situated and finished with ceiling fan, plush carpets, large walk-in-robe and full-sized bathroom with floor to ceiling tiles, frameless shower, concealed toilet and full-length floating vanity with stone benchtops.
Adjacent to bedroom one is a large powder room also with full length floating vanity and the same floor to ceiling tiles and concealed toilet.
Stepping through the doorway you enter the heart of the home. This huge space encompasses a sprawling living space for your whole family, which is crowned by the huge overhead void that floods the room with natural light. This seamless design effortlessly blends your family room, dining area and high-end kitchen with breakfast bar, two integrated fridges and freezers, Miele appliances, full length soft close cabinetry and luxe 40mm thick stone breakfast bar. As you would expect of a home of this calibre, there is an adjoining huge butler's pantry with full length cabinetry and benchtop and a clever servery that opens up to the outdoor living space making entertaining a breeze.
Overlooking the sparkling inground pool with stacker stone waterfall, the covered alfresco dining area has overhead fan and a full outdoor kitchen including Beefeater BBQ, recessed sink and an abundance of bench space for entertaining. Another large tiled area provides plenty of space for you and your guests to relax, while the built-in sauna will make you the envy of all your friends and family. This is complimented with the thoughtful addition of a full external bathroom including shower and toilet. Truly everything has been thought of in this impeccable design.
Back inside the home, you make your way to the third impressive level via the single stringer staircase which is encased in glass to further enhance the sense of spaciousness throughout. As you arrive on this floor your eye is immediately drawn to the stunning void that overlooks the living area, finished with sleek custom pendant lighting.
On this floor you will find:
-Three spacious secondary bedrooms with walk in robes and full ensuite bathrooms with the same high-end finishes.
-A hideaway upstairs laundry that allows you to take care of your washing without the need to go downstairs.
-Large sitting area adding yet another space where the whole family can stretch out and relax.
-Study nook with built in desk.
And finally...the crowning jewel of the home, a sprawling master suite with private balcony, walk through robe, bench seat, showcase cabinet with overhead chandelier and an ensuite fit for royalty featuring floor to ceiling Italian tiles, huge double vanity with dual sinks, deep freestanding bath tub and dual showers with privacy glass.
Standout features include:
- Tiled remote double garage
- Stone benchtops through kitchen and all bathrooms
- 2.7m ceilings throughout
- Internal staircase from garage up to level 1
- Ducted air conditioning
- Built-in sauna
- External bathroom
- High end finishes and fixtures throughout
Finished to absolute perfection, this grandiose home is ideally situated in exclusive Carindale which offers every desirable amenity including parks, nature reserves, playgrounds and not one but two golfing greens and clubs. Westfield Carindale is a stone's throw with public transport at hand, easy access to motorways going north or south, and quality schools and childcare, with a quick 20 min commute to the CBD.
This home will not be around for long. Call Xavier or Julia today to arrange your private viewing!
Disclaimer: All information provided is deemed reliable but not guaranteed and should be independently verified.
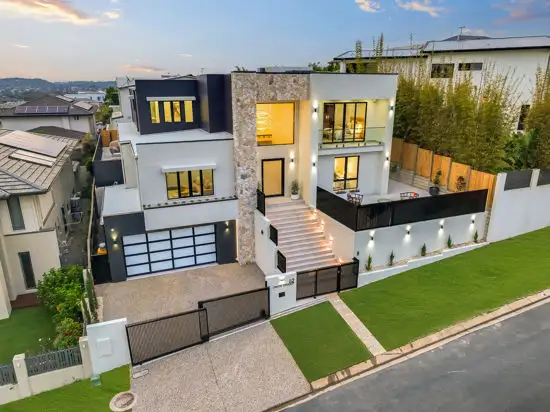
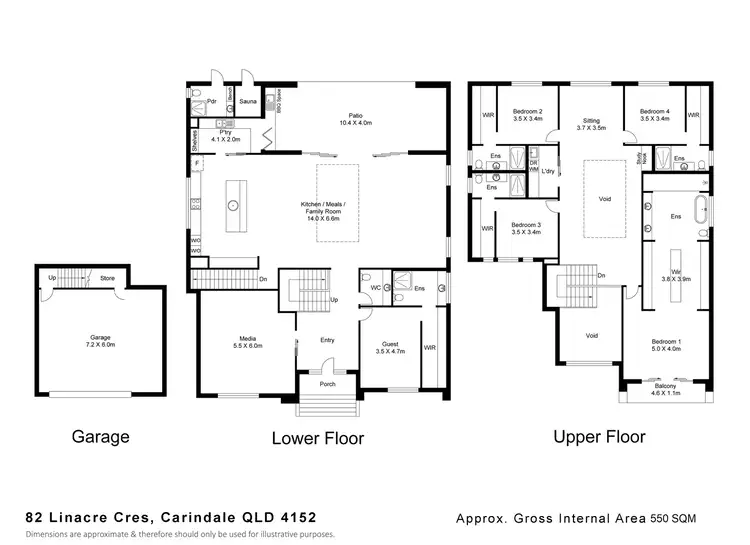
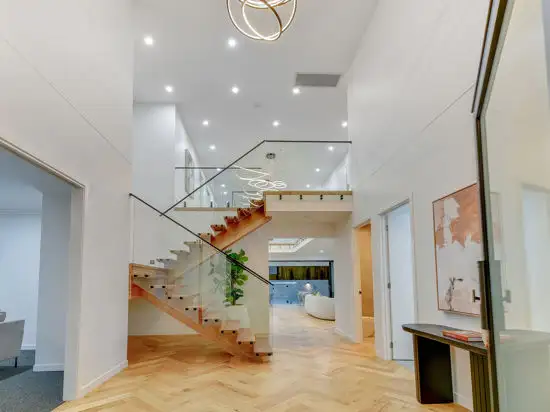
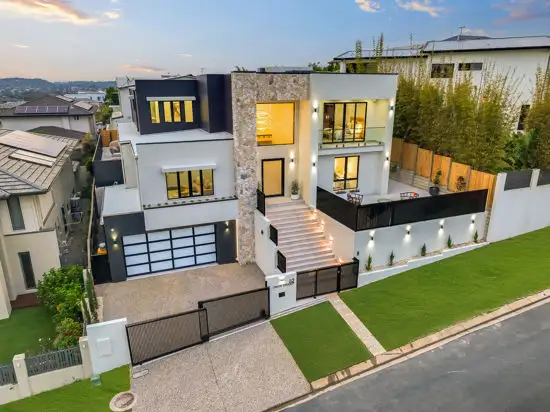


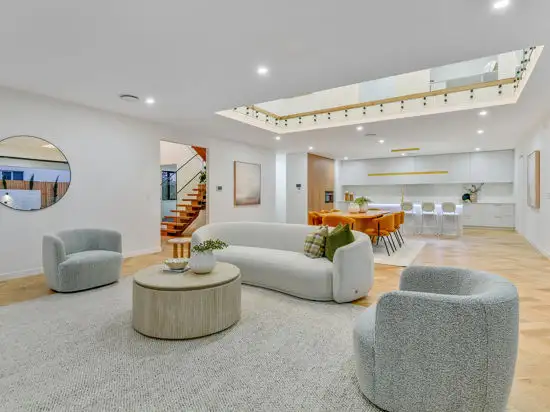
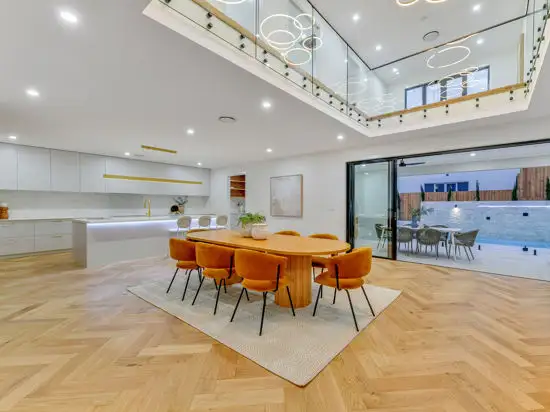
 View more
View more View more
View more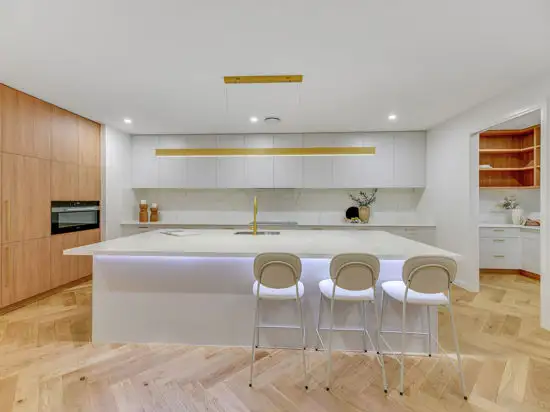 View more
View more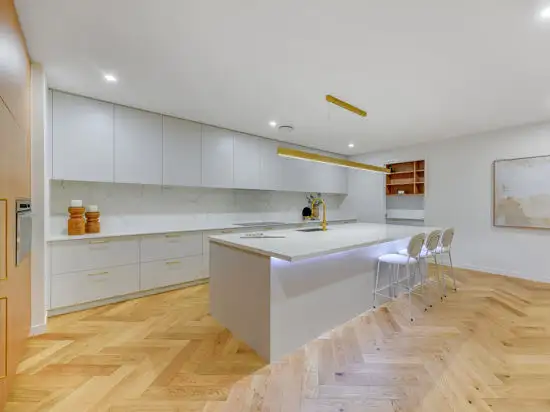 View more
View more
