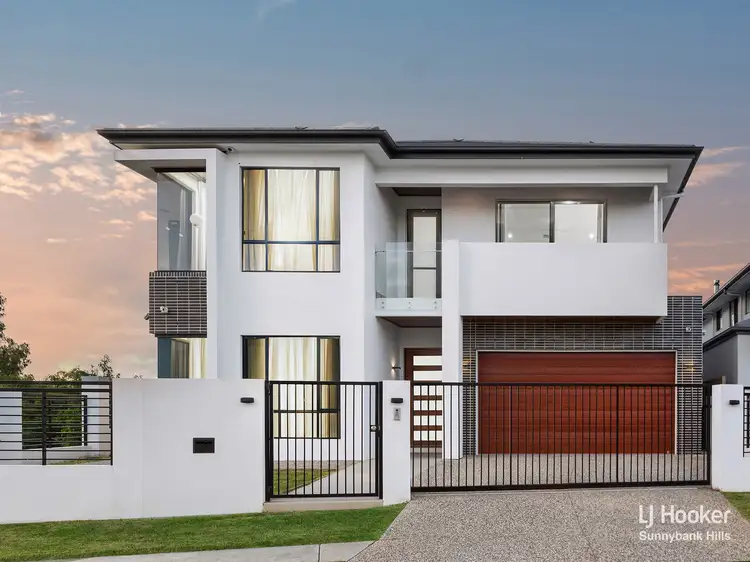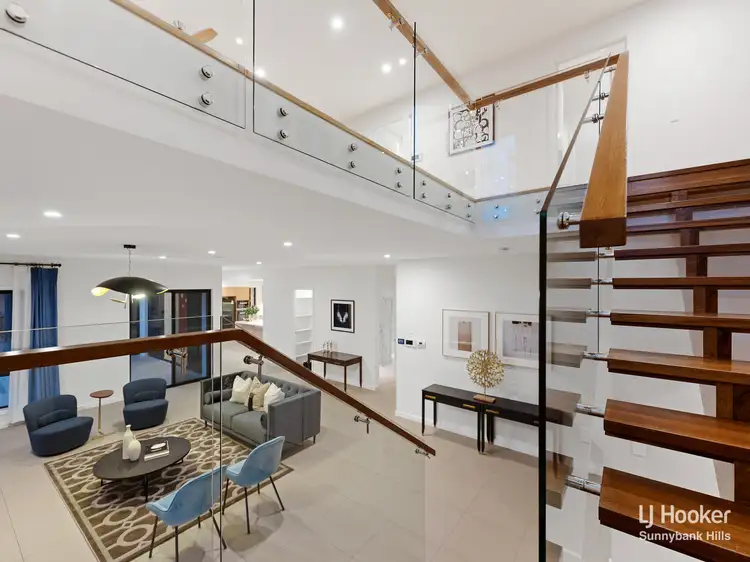An extravagant lifestyle awaits you at 82 Major Drive. This palatial mansion is all class and luxury and sits within the highly esteemed Rochedale suburb. Boasting exclusive resident access to the leisurely Rochedale Estate Lifestyle Centre, you'll be able to enjoy two pools, a tennis court, gym, cinema and more. That's if you ever leave the glamorous confines of your new ritzy home.
Designed to an impeccable standard, this elaborate residence is perfect for hosting smart formal affairs, relaxed casual gatherings or posh dinner parties. Along with a crystal-clear pool and pergola with outdoor kitchen, there's also a mini bar upstairs, a dual kitchen, a guest bedroom with ensuite downstairs and five further bedrooms, all with ensuites.
With an immense presence, this modern mansion has a frontage that commands your attention yet is subtle and refined. Featuring a white rendered façade with matching solid fencing, it's accented by dark exposed bricks and secure black gates, the wide driveway leading to a double garage.
Sleek and understated, the lofty portico escorts you into the spectacular floorplan which is airy and capacious. Tiled and lit with downlights throughout, the sweeping layout basks in plenty of natural light from the numerous enormous windows with views of the rippling pool.
The first floor will introduce you to an array of wide-open living and entertainment areas, starting with the spacious lounge to the front with trendy pendant light, for leisurely downtime.
This branches off to the exquisite kitchen which has been planned and finished with precision. Sprawling and bright, it has a massive island bench and breakfast bar at its centre with pendant light above, as well as a vast amount of timber and glossy white cabinetry above and below.
Radiant white stone benchtops offer endless amounts of space for gourmets, with a brilliantly lit splashback and window creating a sense of immense space. All completed with first-class appliances, including a dishwasher, two raised ovens, an electric stove and gas stove in the hidden Butler's pantry, it is a marvellous hub for creating culinary delicacies.
This leads to a lavish dining room with chic pendant light, timber ceiling fan, striking red feature wall and large windows dressed in sumptuous, floor-length curtains, all with sunny pool views. Perfect for your most elegant dinner parties, you'll also find a lovely media lounge on this floor with calming blue walls where guests can enjoy a blockbuster or two.
Central sliding doors will take you out to a generous tiled patio that leads to the luxurious swimming pool, with an enormous pergola found from separate sliding doors in the dining room. Both these grand outdoor retreats are finished beautifully by stunning timber ceilings, the expansive pergola also boasting chrome ceiling fans and access to a fully fitted outdoor kitchen with barbecue, sink and timber cabinetry.
All fenced and overlooking the pool and poolside terrace (and with tree-top vistas), it's an alluring haven for summer entertaining or weekend enjoyment.
An opulent set of winding timber stairs, with glass balustrades and contemporary chandelier above, will take you up to the deluxe second floor with fashionable timber floors. Here, a corner retreat with superb vistas can be found and includes a built-in bar area with sink for when you need a more intimate setting for late-night guests.
Opposite you'll find a separate sprawling lounge with gorgeous tree-top views that's ideal for family downtime.
This connects onto five bedrooms, all with timber floors, feature walls, ceiling fans, and elegant ensuites that are adorned with marble-look, floor-to-ceiling tiles. Four of the large rooms also boast walk-in robes, while the huge master suite features cosy balcony access and a big ensuite with freestanding bathtub, shower and double vanity.
Conveniently there's also a study nook upstairs, as well as a sixth bedroom downstairs with timber floors, ceiling fan, walk-in robe and ensuite which is great for guests or elderly relatives.
A remarkable residence for an elite, urbane lifestyle, you'll also find the following is included.
- Security system
- Security screens
- Ducted air conditioning
- Solar panels
- Intercom system
- Plenty of storage throughout
- Massive internal laundry
- Hardly any yard to maintain
To lead a life of prestige, make sure you contact Emily Xiong today for your exclusive viewing time.
We are committed to the health and safety of our customers and staff, and their families. There can be a maximum of 100 people in the premises at any time whist adhering to all social distancing (2m2 apart for spaces less that 200m2 and 4m2 apart for spaces more than 200m2) and strict hygiene requirements. Please also ensure that you follow social distancing measures and keep 1.5m away from each other.
All information contained herein is gathered from sources we consider to be reliable. However we can not guarantee or give any warranty about the information provided and interested parties must solely rely on their own enquiries.








 View more
View more View more
View more View more
View more View more
View more
