Designed and built with attention to detail and a focus on functionality, this 3-year young, north-facing residence sits on its own title with street-frontage and spectacular placement, paces from shops in the Pinewood Primary and Brentwood Secondary Catchments (STSA). Embracing a sophisticated essence, the open plan living and dining captures the appeal of a gas log fire and fashionable floorboards, with high ceilings adding to the rooms sense of space. The gourmet kitchen rests alongside and delivers the premium attributes of waterfall stone benches, pendant lighting, Bosch appliances (5-burner gas stove, oven, dishwasher), glass splashbacks plus a breakfast bench. Stacker sliding doors not only allow fresh air to filter inside but create a free-flowing connection with the entertainer's deck and courtyard boasting a mains gas BBQ. Contributing to the home's easy living agenda, the ground floor is home to the master bedroom boasting a walk-in-robe and ensuite, whereas the three upstairs bedrooms are serviced by a family bathroom with toilet. Further complemented by a powder room, laundry with stone bench, floor-to-ceiling tiles to bathrooms, ducted heating, evaporative cooling, split system air conditioning, alarm, high ceilings, video intercom, garden shed, double glazed windows, LED downlights, single garage with internal access and 2nd driveway parking space. A short stroll from Pinewood Shopping Village and Pinewood Primary, near Brentwood Secondary, Mount Waverley Village, parkland and reserves, transport plus Monash Freeway.
Photo ID required at all open for inspections
As per the Government Directions, you must be fully vaccinated (or have a valid exemption) to attend any of our Open Homes or On Site Auctions. Simply show the Agent your green tick when scanning the QR Code at the door, or produce Proof of Vaccination or Exemption.
If you are unvaccinated or partially vaccinated, we can introduce you to the property via a private inspection. Please contact the agent to schedule a private inspection.
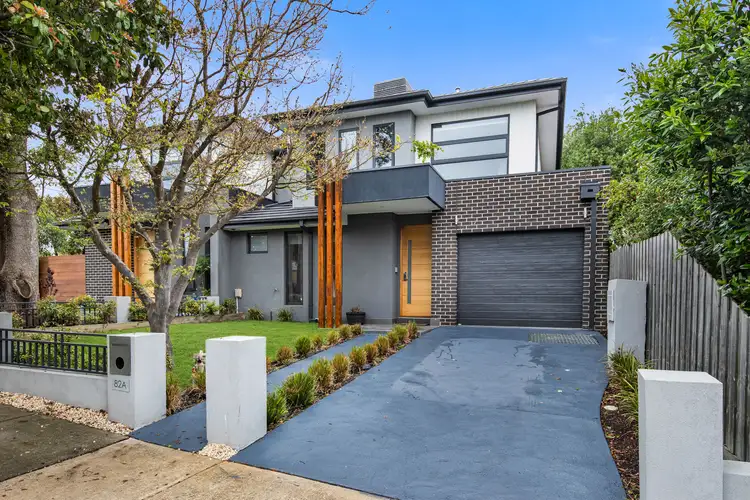
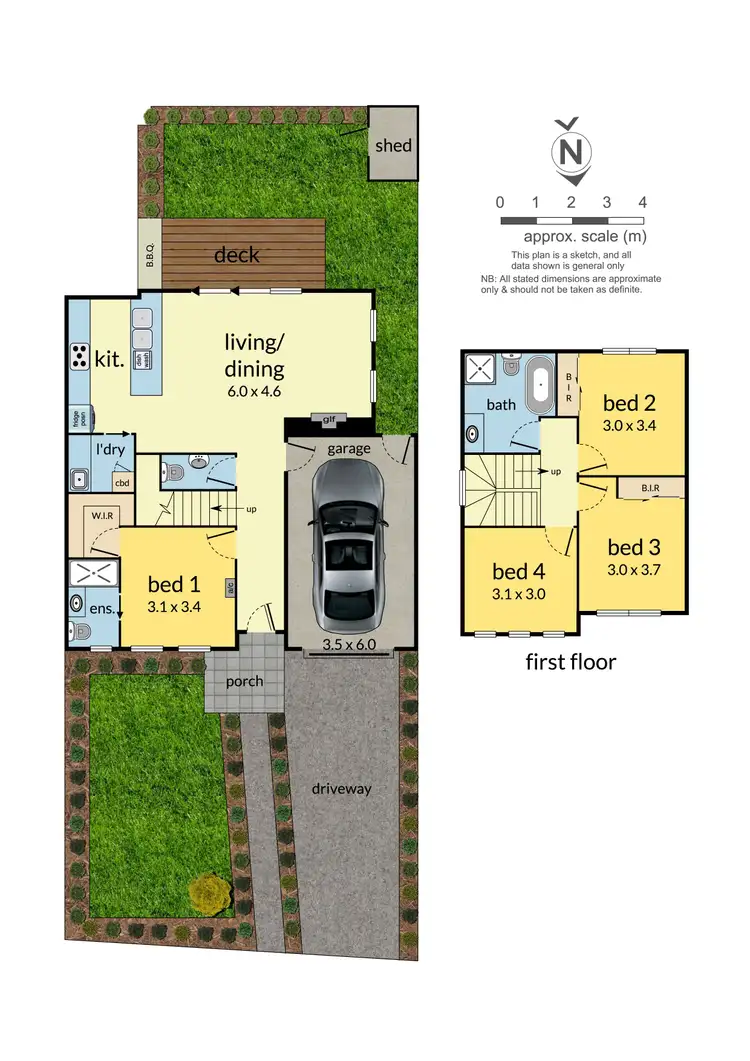
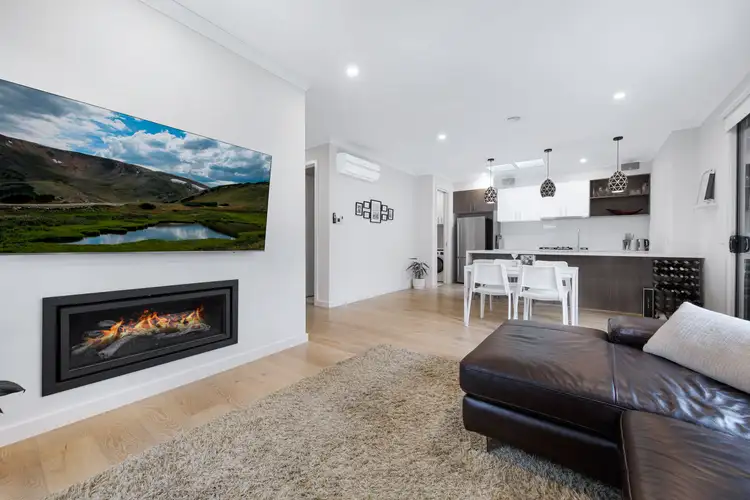
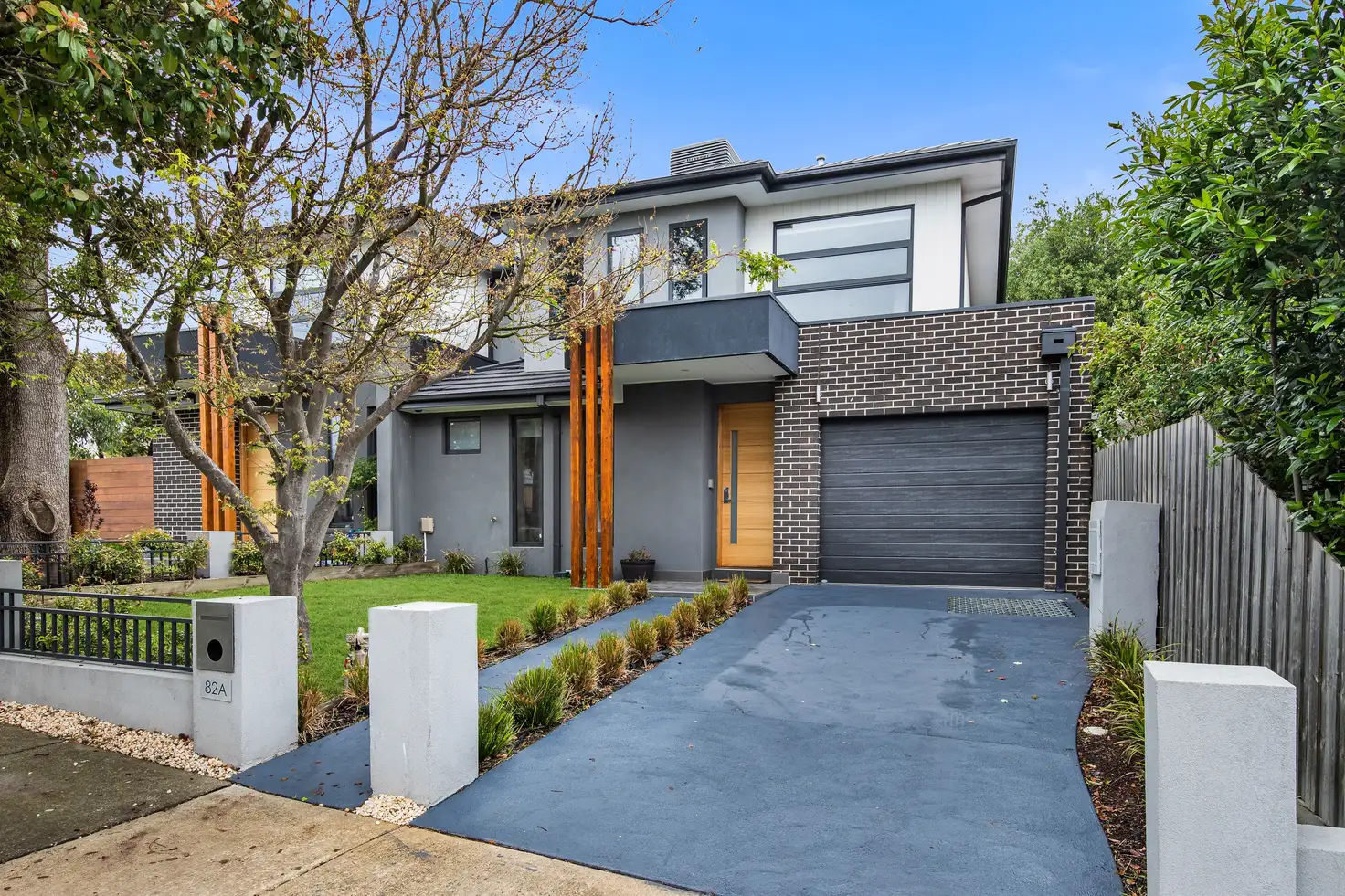


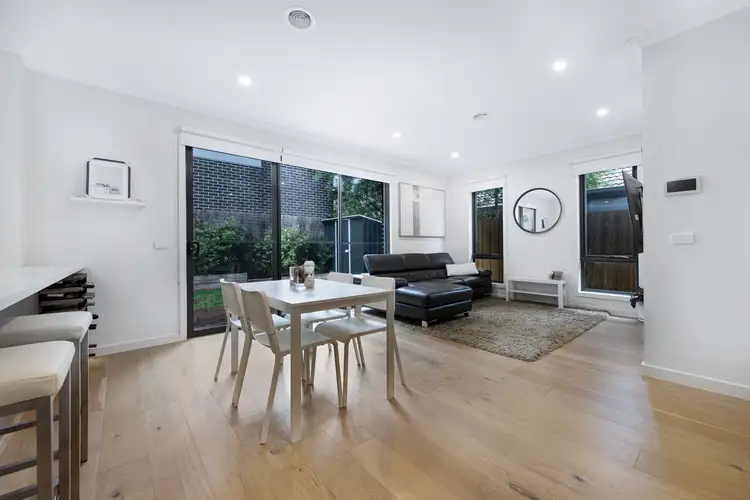
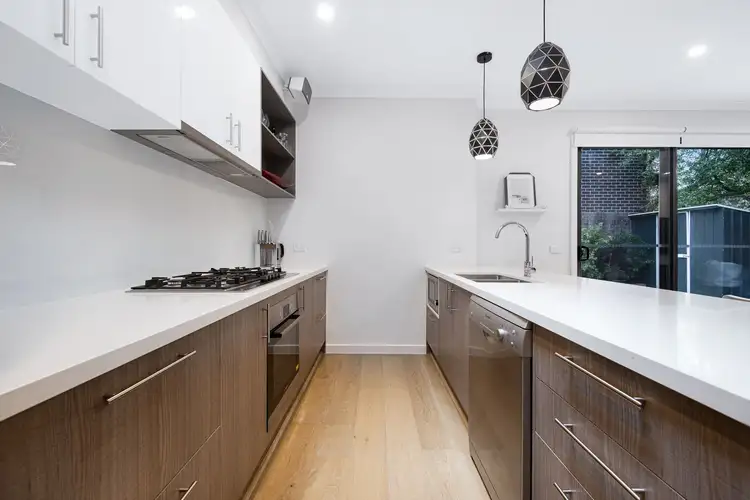
 View more
View more View more
View more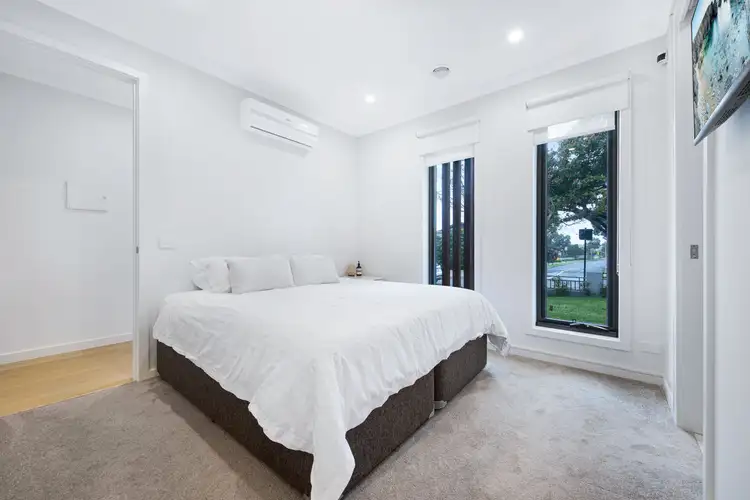 View more
View more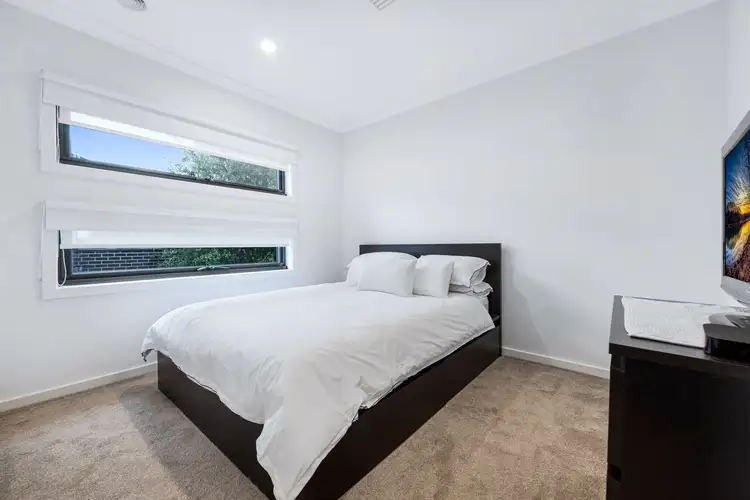 View more
View more
