$1,050,000 to $1,150,000
5 Bed • 3 Bath • 2 Car • 400m²
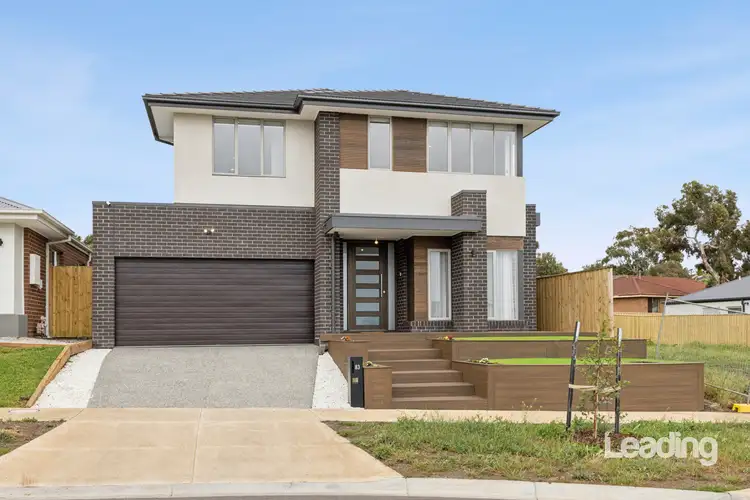
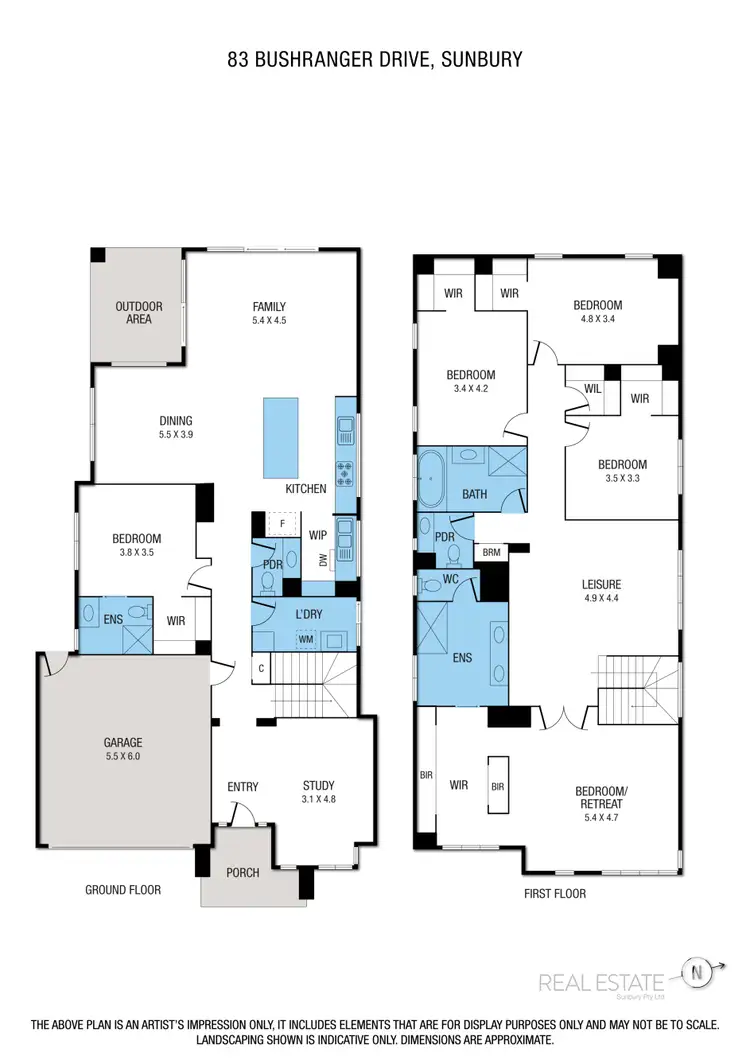
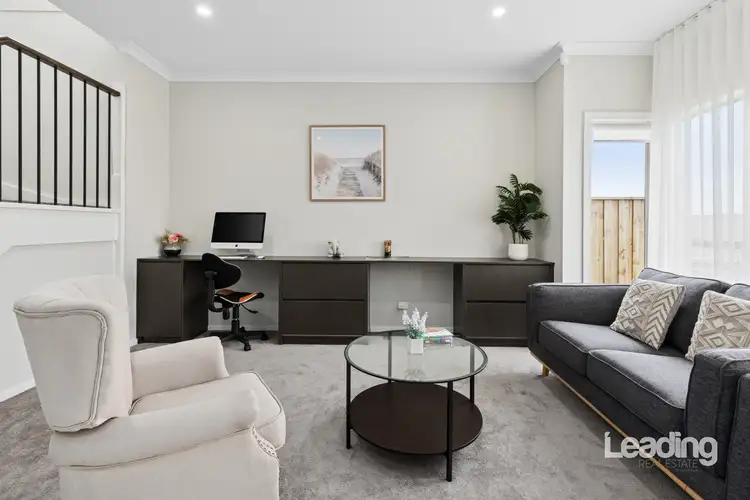
+27
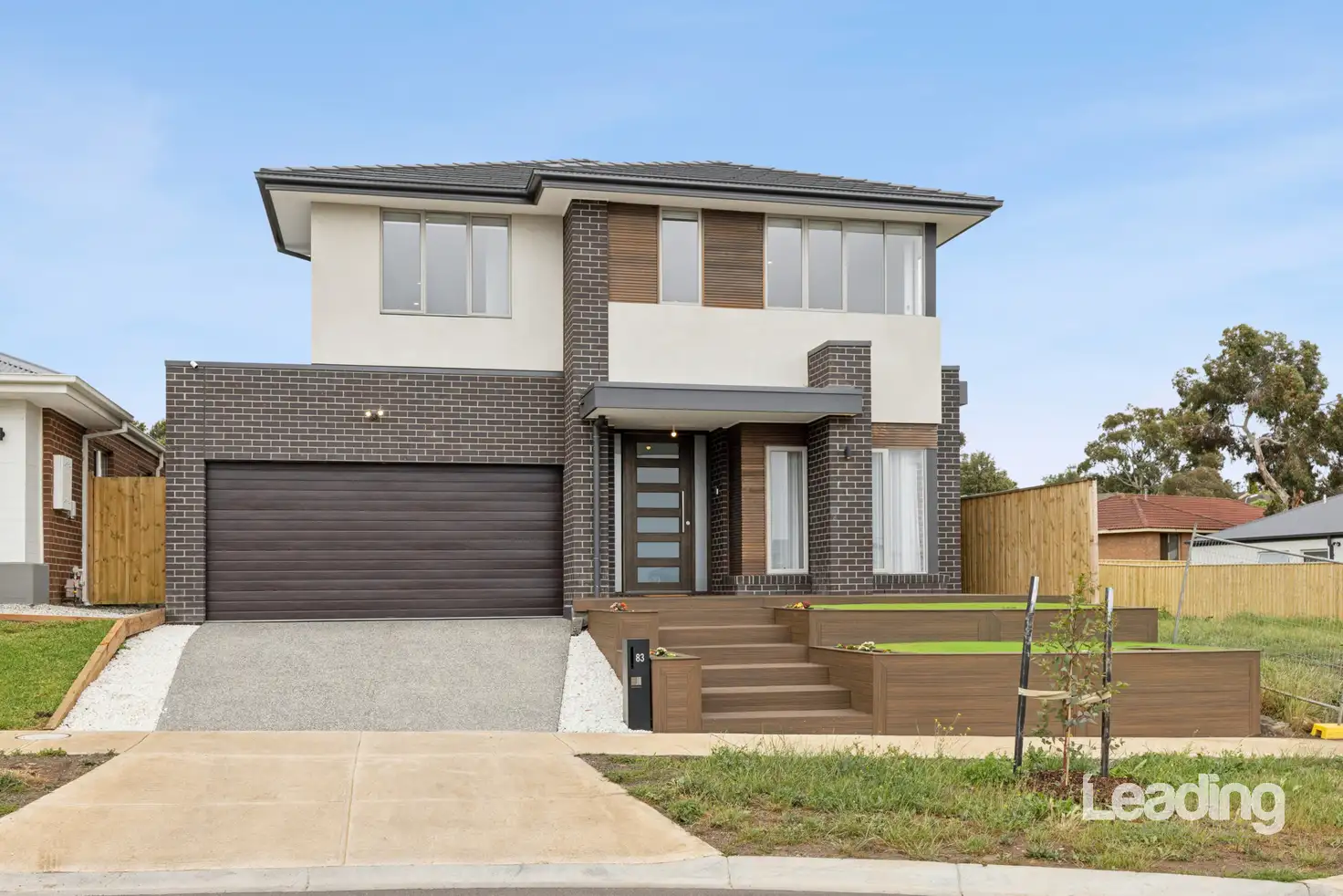


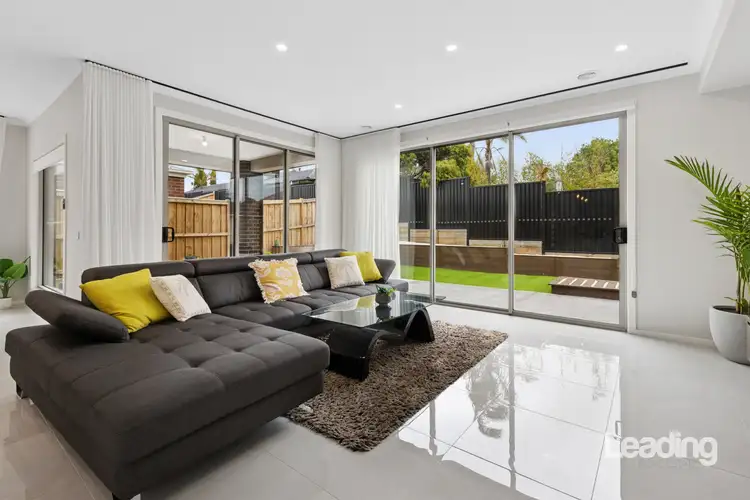
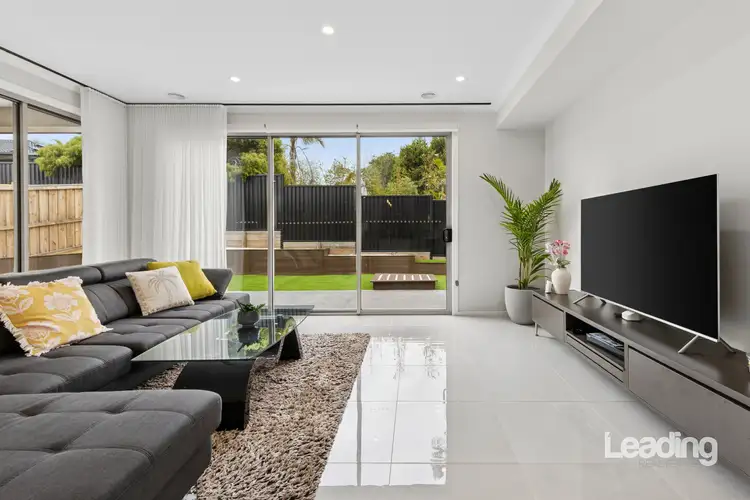
+25
83 Bushranger Drive, Sunbury VIC 3429
Copy address
$1,050,000 to $1,150,000
What's around Bushranger Drive
House description
“Multi-Generational Living at Its Best in the Rosenthal Estate”
Property features
Land details
Area: 400m²
Documents
Statement of Information: View
Property video
Can't inspect the property in person? See what's inside in the video tour.
Interactive media & resources
What's around Bushranger Drive
Inspection times
Contact the agent
To request an inspection
 View more
View more View more
View more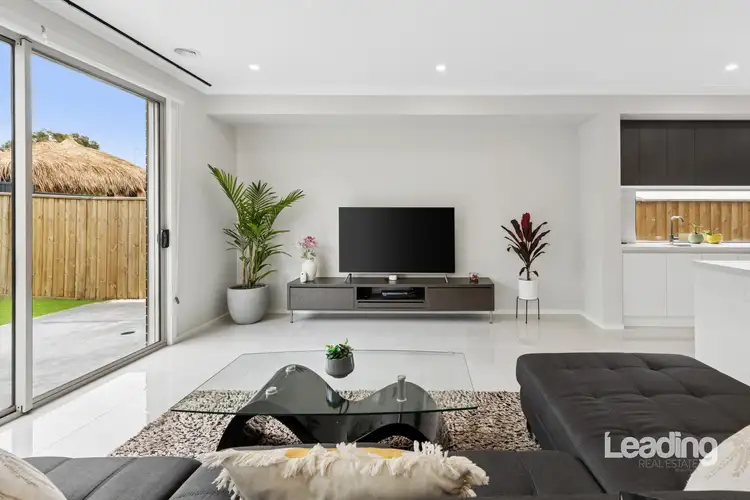 View more
View more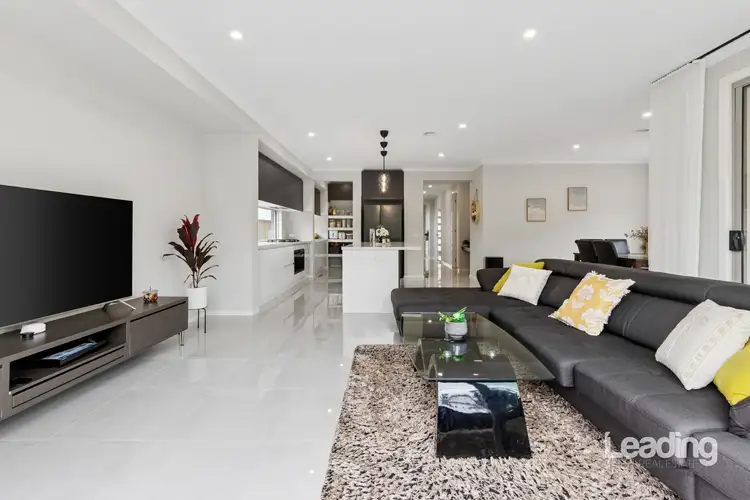 View more
View moreContact the real estate agent

Melinda Xiberras
Leading Real Estate
0Not yet rated
Send an enquiry
83 Bushranger Drive, Sunbury VIC 3429
Nearby schools in and around Sunbury, VIC
Top reviews by locals of Sunbury, VIC 3429
Discover what it's like to live in Sunbury before you inspect or move.
Discussions in Sunbury, VIC
Wondering what the latest hot topics are in Sunbury, Victoria?
Similar Houses for sale in Sunbury, VIC 3429
Properties for sale in nearby suburbs
Report Listing
