This sensational double story family home, features 287sqm of living area, on a 661sqm block and boasts one the best golf course views you will find.
Enjoy relaxing in a magnificent setting, with the natural beauty of the bush-land, as well as the irresistible charm of kangaroos, birds and other wildlife.
Home Opens also available BY APPOINTMENT - Call Julie to View 0452 92463
As soon as you enter this delightful property, you will be astounded by the space and abundance of separate living areas, that it has to offer. The design is just perfect and suited for even the largest of families.
Designed with an unwavering commitment to quality and space, this superbly, renovated home encapsulates the essence of luxurious indoor & outdoor family living. Complete with an azure blue resort-style pool with amazing views to the golf course.
With nothing but the finest of finishing’s including 4/5 bedrooms, theatre room, games room, parents retreat, high ceilings, quality timber flooring, stone bench tops, modern window treatments, solar panels, and much more……
This property really is a must to view and secure!
**** GROUND FLOOR****
*ENTRANCE HALL with high ceilings
Massive light, bright and airy, OPEN PLAN FAMILY LOUNGE & DINING AREA, with a wonderful outlook over the al fresco pool and entertaining area and sweeping golf course views
*Large OPEN PLAN KITCHEN with sparkling stone bench tops, breakfast bar, sleek white cabinetry, tiled splash-backs, double sinks, walk-in pantry, 5 burner Miele gas cooktop, Miele oven/grill, semi-integrated, Neff dishwasher and an integrated Sharp Carousel inverter microwave.
*Extra-large LOUNGE/HOME THEATRE ROOM, with stunning bay windows, double doors and stylish window treatments.
*GAMES ROOM – This room is so versatile! Just perfect for children's activity room or even an extra bedroom! The choice is yours
*BEDROOM 2 is a queen size, fitted with carpets and built in robes
*BEDROOMS 3 AND 4 are of a queen size, fully equipped with walk in robes plus retrofit double glazing
*HUGE HOME OFFICE or 5TH BEDROOM
*Quality renovated FAMILY BATHROOM with a separate bathtub, rain shower, heat lamps, sleek white cabinetry and a stone vanity
*Powder room with extra toilet and vanity
*Under-stair STORAGE
*Well-appointed LAUNDRY, with stone bench-tops, plenty of storage space and access to the outside areas
*Shopper's entry, from the extra-large, DOUBLE REMOTE-CONTROLLED GARAGE, with a separate POWERED WORKSHOP attached
****UPPER LEVEL****
A solid wooden winding staircase leads you to the landing area that opens up to the master quarters.
This area is stunning!
*It has its own PARENT’S RETREAT which features a super spacious LIVING AREA, complete with cinema-style movie screen, *projector*, integrated ceiling, audio speakers, plus, its own private balcony, boasting unrivaled views, capturing the most amazing sunsets.
*Double doors lead you through to sumptuous MASTER BEDROOM with walk in robes, a brand new, stylish en-suite bathroom, with rain shower, mirrored walls, heat lamps and double stone vanities and separate WC
*This PRIVATE SUITE, separated from the rest of the home is equipped with ceiling fans and split system air conditioning. It has an abundance of room, with uninterrupted views to the golf course, garden areas, swimming pool and entertaining areas.
It really doesn’t get much better than this.
****OUTDOORS****
*SPARKLING SALT WATER SWIMMING POOL overlooking the lush greens of the golf course
*Dedicated ENTERTAINING GAZEBO, with café blinds
*Pretty low maintenance GARDENS, front and back including lawn areas for the children and our furry friends to play on.
*Stunning views from both levels of this home
*Large grassed areas and planting zones
*Double remote garage with large secure shed/workshop inbuilt
****BONUS FEATURES****
*Quality timber flooring
*Bose surround sound system
*German manufactured solar panels (22 panels, 5.5KW)
*Reverse cycle ducted air-conditioning & 2 further split systems
*Security Alarm with perimeter monitor
*Projector negotiable
*Ceiling fans
*Feature skirting boards, cornices, ceiling roses and classic light switches throughout
*New quality window treatments
*Gas-bayonets
*Gas hot-water system
*Electric security window shutters
*Security screens and doors throughout
*NBN internet connectivity
*Low-maintenance lawns and gardens with reticulation
*Two side-access gates
Block size661m2
Build size 287m2
Year built - 1995
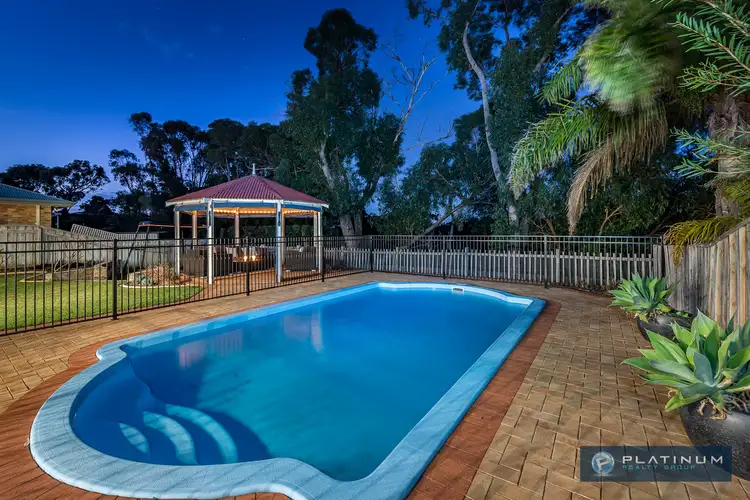
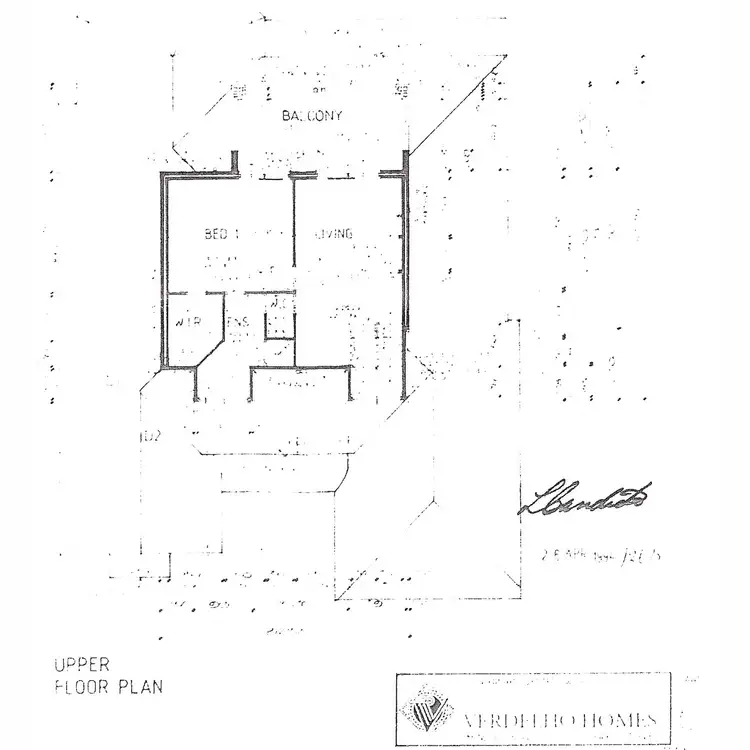
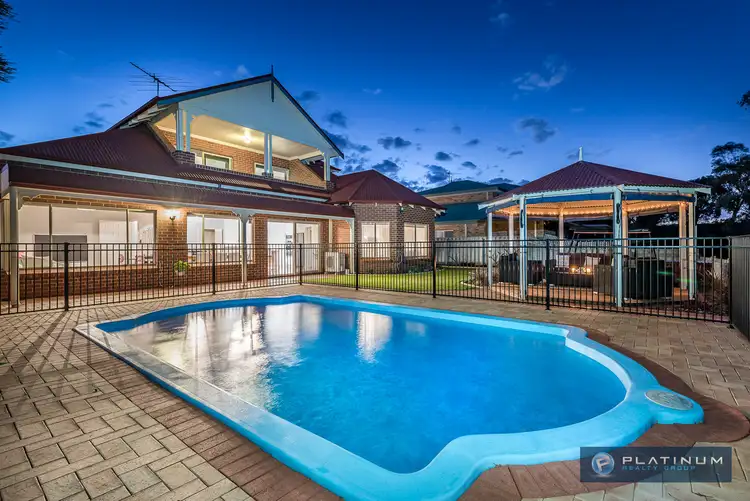
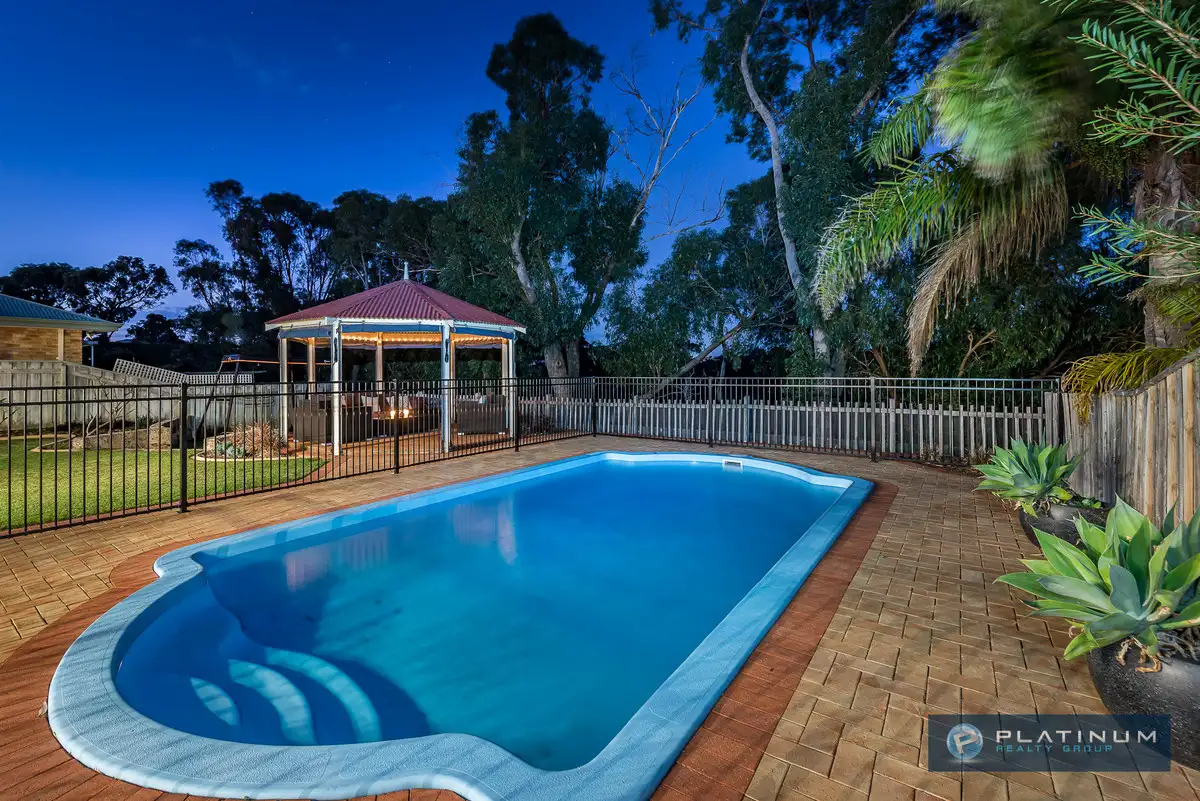


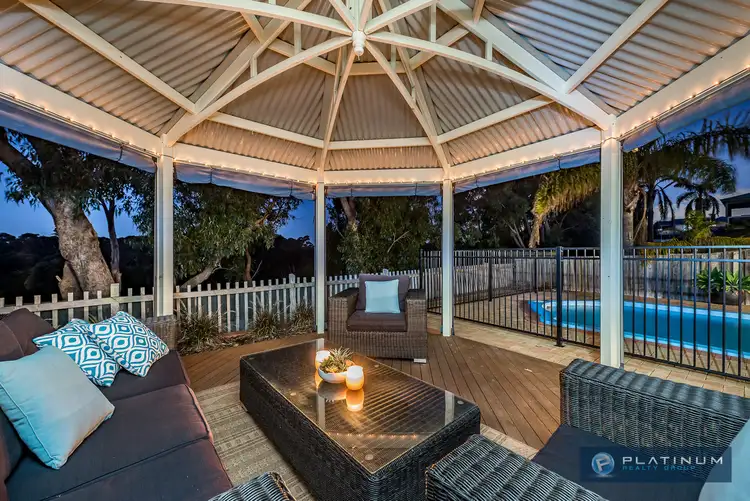
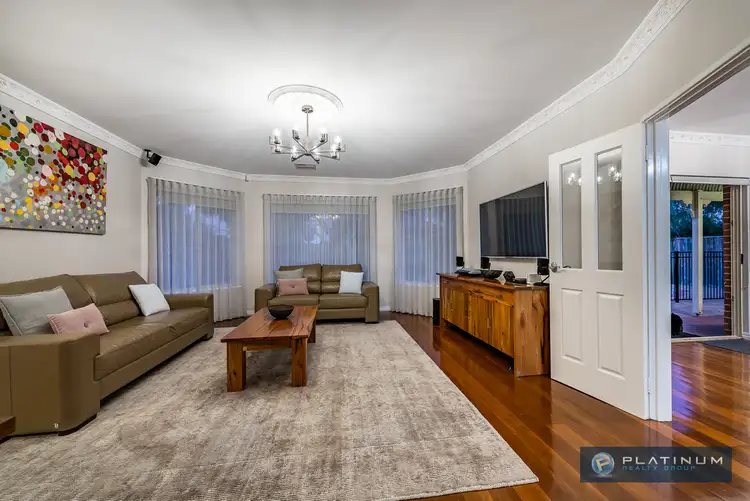
 View more
View more View more
View more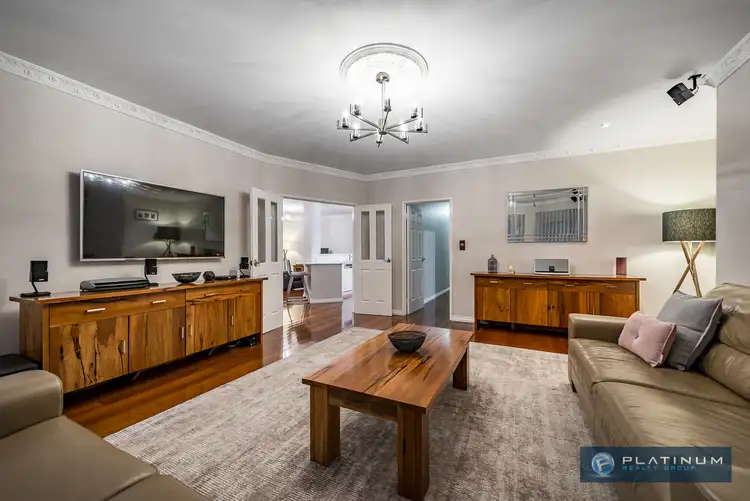 View more
View more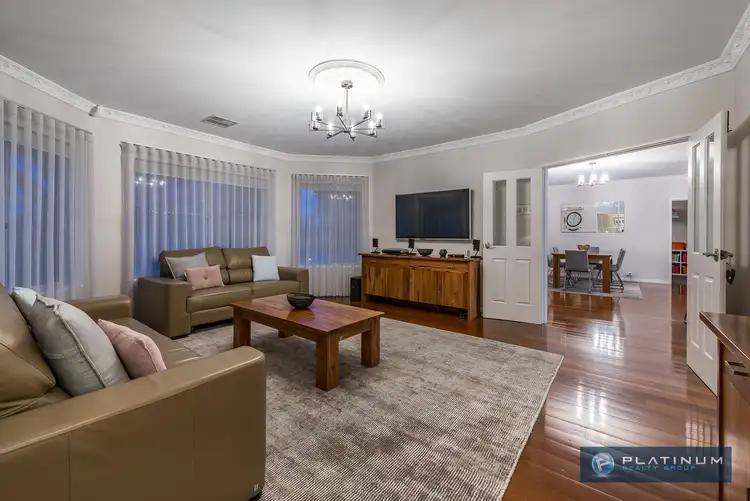 View more
View more
