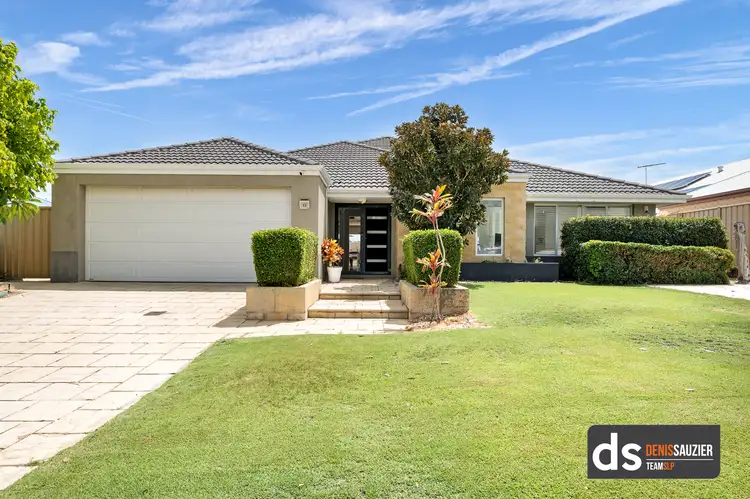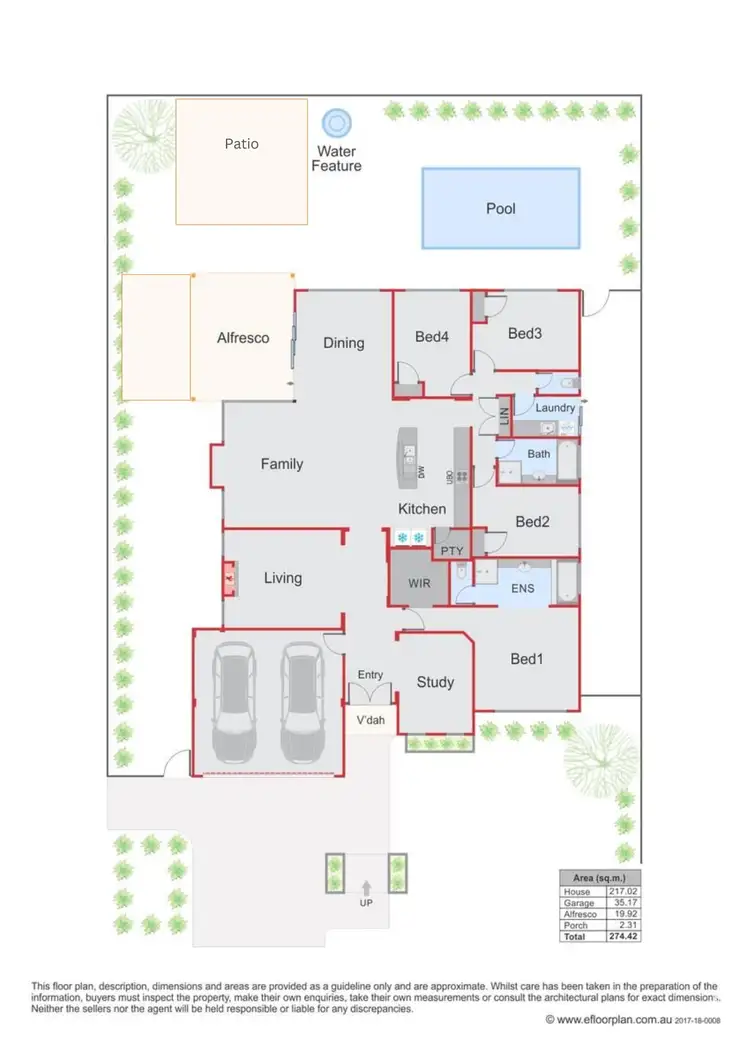** SOLD Congratulations to the Sellers and Buyers this home is now SOLD!**
The Denis Sauzier Team is thrilled to present this stunning 4-bedroom, 2-bathroom ex-display home by the highly regarded Ross Griffin - all set on a 638sqm block. This beautiful family home spans over 274sqm under the roof and boasts an internal living area of 217sqm! This stunner has been finished to the highest standards, with a host of impressive features that will leave you in awe.
With its exceptional design, including coffered ceilings, recessed walls, feature lighting, and a striking double-door front entry, this home is a standout. The outdoor entertaining area which boats not only an extended patio area with privacy screening but also a 2nd, great size patio where you can install your outdoor bbq or enjoy the summer from the comfort of your pool lounger! This super appealing outdoor area comes complete with a sparkling below-ground pool, provides the perfect space for relaxation and hosting guests. Located just moments from Hocking Primary School, St Elizabeth's Catholic Primary, public transport, and Wyatt Grove Shopping Centre, everything you need is within easy reach.
Here's a glimpse of what this gorgeous home offers:
*Generous 638m² block
*Great street appeal with manicured gardens
*Extra parking for a car/boat or caravan
* Double door front entry with security screens leading into a grand entrance hall
*Fresh modern neutral colour palette throughout.
* Study/home office at the front of the home
*Master suite with a carpeted entry, large WIR, ceiling fan, downlights and a luxurious open ensuite with bath, shower, vanity, and separate WC
*Formal lounge with feature fireplace, perfect for cozy winter nights
*Open-plan casual living with family and dining areas, wood flooring, and a coffered ceiling in the family room
*Renovated galley-style kitchen with stone benchtops, overhead cupboards, glass splashback, induction cooktop, dishwasher, double fridge recess, corner pantry, and feature pendant lighting.
*Three double-sized minor bedrooms, all with built-in robes, two with roller shutters to windows and one with ceiling fan.
*Main bathroom with bath, shower, and vanity
*Double door linen closet and laundry with modern tiled splash back, plenty of bench space and inset basin, lots of storage space in the overhead cupboards.
*The outside is an entertainers delight with the alfresco featuring coffered ceiling and patios creating plenty of space to entertain.
*Easy care backyard with limestone paving, well-maintained garden beds, a sparkling below-ground pool with modern glass fencing and artificial lawn.
Additional Features:
*Brand new Ducted and Zoned RC air-conditioning with wifi controller.
*Garden shed
*Alarm system (not currently in use, new owners will need to have it reset)
*8 x security cameras
*Double garage with shopper's entry into the front hall
*Solar panels
*Reticulation
*pet door in family room and laundry to cat enclosure
Don't miss out on this exceptional home, where quality and style meet convenience and comfort. Call Denis today! 0421 447 582
Disclaimer:
This information is provided for general information purposes only and is based on information provided by the Seller and may be subject to change. No warranty or representation is made as to its accuracy and interested parties should place no reliance on it and should make their own independent enquiries.








 View more
View more View more
View more View more
View more View more
View more
