Price Undisclosed
5 Bed • 3 Bath • 2 Car • 1012m²
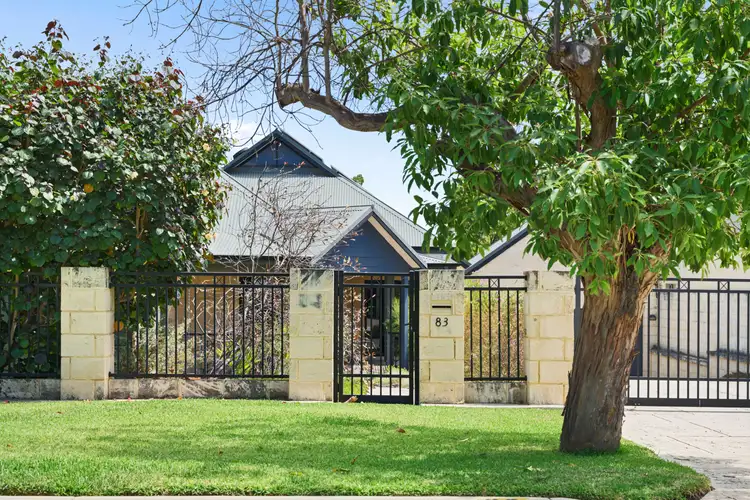
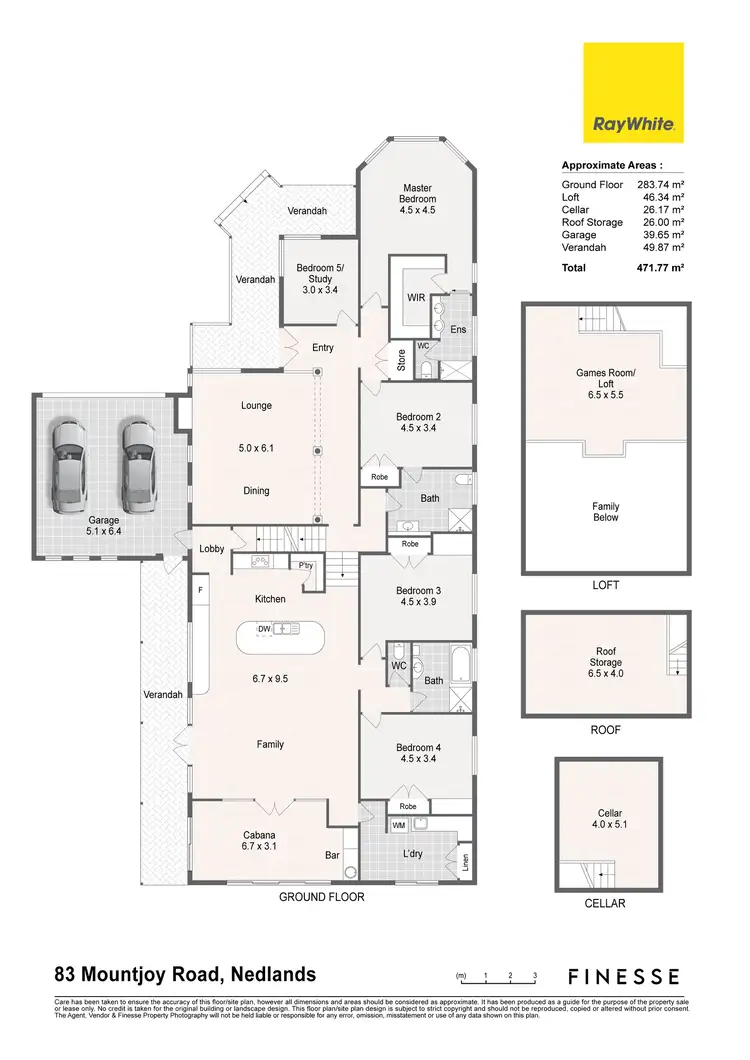
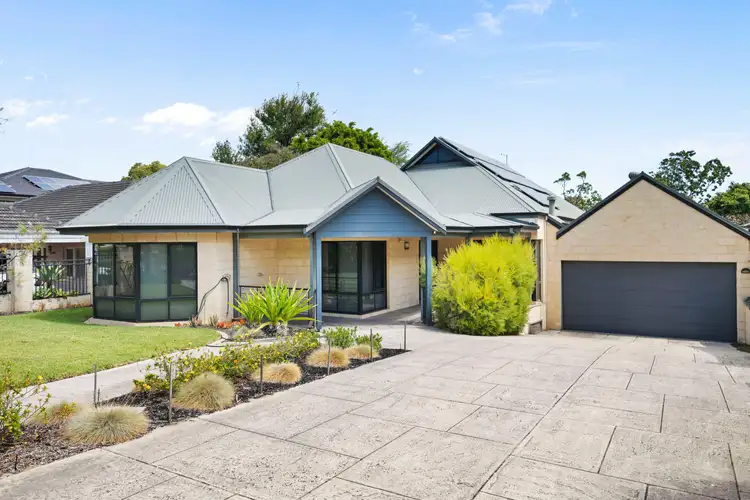
Sold



Sold
83 Mountjoy Road, Nedlands WA 6009
Price Undisclosed
- 5Bed
- 3Bath
- 2 Car
- 1012m²
House Sold on Wed 9 Apr, 2025
What's around Mountjoy Road
House description
“Where Magical Memories Are Made”
Majestically nestled on the proverbial Nedlands quarter-acre, this beautifully-designed 5 bedroom 3 bathroom family home is all about comfort, space and the little details that make life so much easier.
With everything you need and more, it's the perfect place to create lasting memories. Generously-sized rooms, a contemporary layout and a private backyard that's just begging for weekend barbecues or afternoon playtime - it's built for functional family living, inside and out.
The verge and front-yard lawns are lush and green - with the latter even leaving more than enough room for a future swimming pool, if you are that way inclined. The backyard-lawn setting is another tranquil sanctuary, where more space for a pool down the track is complemented by a lovely side verandah overlooking a trickling water feature, a pond beneath and native low-maintenance gardens.
Internally, a large front carpeted fifth bedroom or a study, depending on what your personal needs may be. It neighbours an enormous king-size master retreat - also carpeted and boasting a ceiling fan, a generous walk-in wardrobe and a modern ensuite bathroom with a double shower, twin "his and hers" vanity basins and a separate toilet.
The spacious second - or "guest" - carpeted bedroom suite is also of the king variety, with its epic proportions accompanied by a fan, a built-in double robe and semi-ensuite access into a commodious second bathroom with a shower, toilet and vanity. The formal open-plan front lounge and dining area is also spacious and is warmed by a gas-fireplace heater throughout those chilly winter months.
The huge sunken open-plan family, meals and kitchen area is where most of your casual time will be spent embracing soaring cathedral-style high ceilings, a gas bayonet, a breakfast bar, pull-out pantry storage, sleek stone bench tops, glass splashbacks, ample cupboard space, an appliance nook, a plumbed Samsung fridge/freezer combination, a stainless-steel range hood, a Bosch Induction cooktop, a stainless-steel Bosch oven and warming-drawer and a stainless-steel Bosch dishwasher, for good measure. Double doors off here open out to the side verandah and water feature, for a seamless indoor-outdoor integration.
Also within this part of the layout are large king-size third and fourth bedrooms with ceiling fans and built-in double robes, a third (or main) family bathroom with a shower and separate bathtub, a separate toilet, a massive laundry (with ample storage and backyard access) and stairs leading down to an enormous naturally-cooled wine cellar with racking for over 1,000 bottles. There is even drop-down-ladder access up to a very handy floored storage attic with lots of room for those personal belongings you want out of sight, but not necessarily out of mind.
Upstairs, an expansive games room - with a pool table - makes for a fantastic teenager's retreat or "man cave", overlooking the family hub down below. The headline act though is a magnificent enclosed alfresco cabana, situated on the other side of double family-room doors and comprising of a second kitchen with a sink, barbecue, a stainless-steel commercial Qasair range hood and natural-gas connection, a ceiling fan, high ceilings and double sliding doors that extend entertaining out to the backyard - complete with a remote-controlled awning with sun and wind sensors. What a setup.
Stroll around the corner in separate directions to bus stops, splendid Mason Gardens parklands, the Nedlands Golf Club and the local café and bakery, with Claremont Quarter's world-class shopping precinct, more shops, restaurants and the scenic Swan River all only walking distance away, as well. Even the Dalkeith Village Shopping and Medical Centre, other exclusive sporting clubs, the Nedlands Yacht Club, renowned public and private schools, hospitals, the University of Western Australia, Fremantle and the city are also within arm's reach, for living convenience.
Whether you're entertaining, relaxing or just enjoying the peaceful surrounds, this amazing home has all the right spaces to make every day feel special. Your family's next chapter begins, right here!
FEATURES:
• Remote-controlled double driveway-access gates, secure ample parking space - preceding the extra-large remote-controlled double lock-up garage, with high ceilings, shopper's entry and direct backyard access
• Double-security-door verandah entrance (Crime Safe Security front screen doors) which allow the cooling sea breeze to flow through the house in the summer months
• Feature flooring to the entry foyer
• High ceilings
• Wooden Membatu floorboards
• Double-door linen press
• Heated floors in all bathrooms
• 24 rooftop solar-power panels - 5kW battery-ready system with a Fronius inverter
• Ducted and zoned reverse-cycle air-conditioning system
• Security-alarm system
• Integrated audio ceiling speakers
• Down lights
• Feature skirting boards
• Double block-out blinds
• Gas storage hot-water system
• Rinnai instantaneous gas hot-water system - with temperature controls
• Large rainwater tank
• Reticulation
• Low-maintenance gardens
• Side-access gate, linking the front and rear yards
• Single pedestrian-access gate, to the front garden
• Massive 1,012sqm (approx.) block
Rates & Local Information:
Water Rates: $2,536.38 (2023/24)
City of Nedlands Council Rates: $4,120.97 (2024/25)
Zoning: R10
Primary School Catchment: Nedlands Primary School
Secondary School Catchments: Shenton College
DISCLAIMER: This information is provided for general information purposes only and is based on information provided by third parties including the Seller and relevant local authorities and may be subject to change. No warranty or representation is made as to its accuracy and interested parties should place no reliance on it and should make their own independent enquiries.
Land details
Interactive media & resources
What's around Mountjoy Road
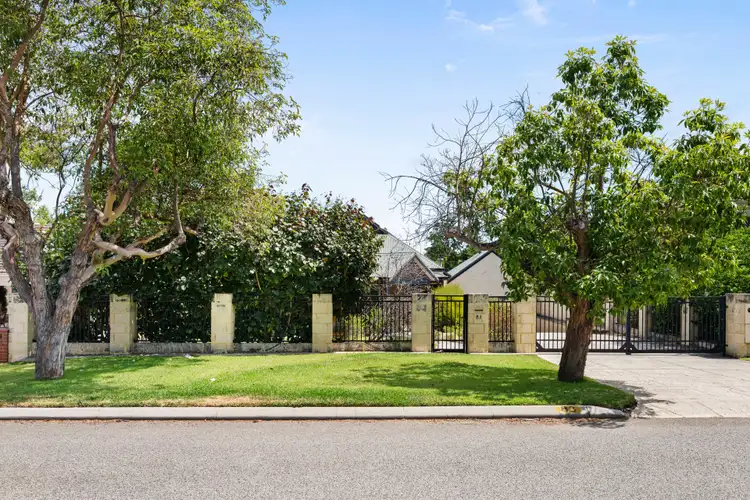 View more
View more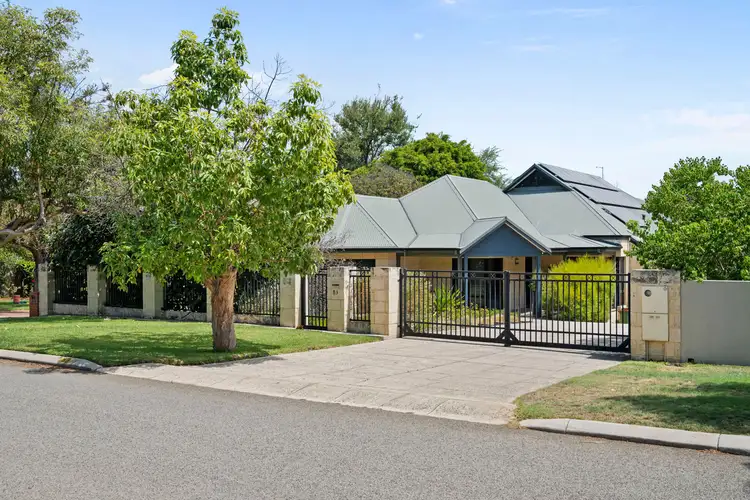 View more
View more View more
View more View more
View moreContact the real estate agent

Laura Johns
Ray White Dalkeith | Claremont
Send an enquiry
Nearby schools in and around Nedlands, WA
Top reviews by locals of Nedlands, WA 6009
Discover what it's like to live in Nedlands before you inspect or move.
Discussions in Nedlands, WA
Wondering what the latest hot topics are in Nedlands, Western Australia?
Similar Houses for sale in Nedlands, WA 6009
Properties for sale in nearby suburbs

- 5
- 3
- 2
- 1012m²