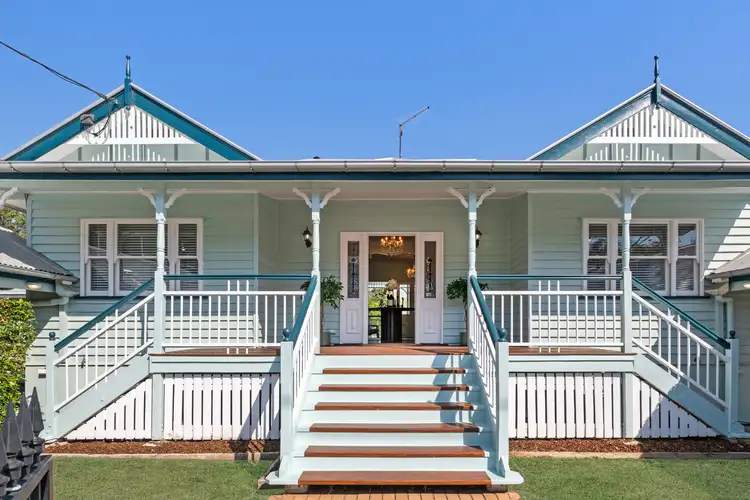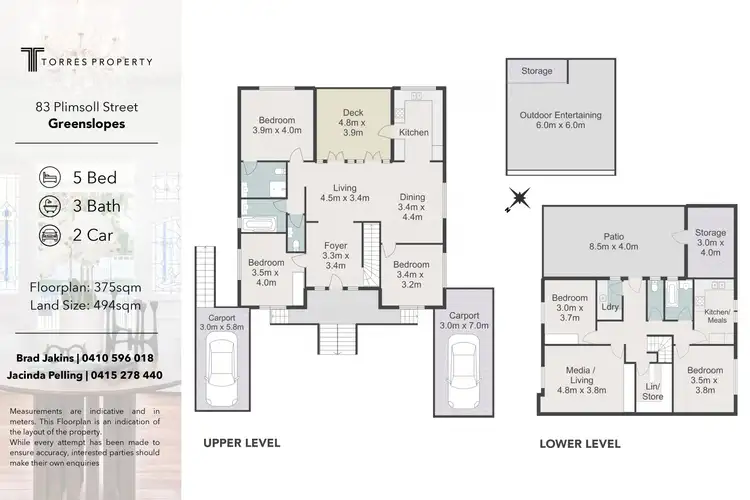Perfectly positioned in one of Brisbane's most desirable inner-south pockets, this gorgeous, post-war character residence captures the essence of timeless Queensland living. Freshly renewed, generously scaled, and beautifully versatile for modern family life.
From the moment you arrive, the home's classic facade and polished timber veranda set a welcoming tone. Step through the front door and you're greeted by light-filled interiors, freshly painted throughout, with gleaming timber floors that flow effortlessly through generous open-plan living zones.
Offering exceptional flexibility for modern family living, this spacious residence features five bedrooms, three bathrooms, two full kitchens, two expansive living areas, and secure double car lock-up. Ideal for multi-generational households or those seeking a blend of space, privacy, and lifestyle convenience.
The upper level combines traditional warmth with contemporary practicality. The main living and dining areas are anchored by a charming family kitchen, while French doors open onto an elevated deck that invites breezy entertaining. The master suite offers a peaceful retreat, complete with its own private ensuite, while the additional bedrooms are spacious and thoughtfully positioned.
Downstairs reveals an impressive transformation, ideal for multi-generational living or dual living. Here, the floorplan has been cleverly reimagined. This self-contained level is complemented by a huge secondary living area, offering flexibility for extended family, guests, or rental potential.
Outdoors, an undercover entertainment space, another character 'add' to the home, creates a relaxed atmosphere for weekend gatherings. Overlooking the lush backyard, this inviting zone extends your living seamlessly into the open air, perfect for long summer evenings and casual get-togethers.
Additional Highlights
- En-suite in the master bedroom
- Freshly painted interiors and polished timber floors throughout
- Dual living with two full kitchens and separate downstairs retreat
- Ceiling fans throughout, Air-conditioned comfort in all bedrooms
- Dual carports, ample storage.
- Strong community atmosphere, within Cavendish Road SHS and Holland Park SS catchments; close to Loreto College
Set on a spacious 494m² allotment, this property is as practical as it is charming, with dual carports, ample storage, and landscaped surrounds. The location is second to none. Nestled within local cafés, leafy parks, and public transport; with easy access to the M1 and only 13 minutes (7 km) from the CBD, convenience is at your doorstep. The Greenslopes mall is also a stones throw away, featuring grocery stores, a butcher, cafe's and fitness amenities.
Greenslopes Private Hospital is mere minutes away, with Princess Alexandra Hospital an 8-minute drive, making this a highly sought-after address for professionals and families alike.
Disclaimer: Whilst every care is taken in the preparation of the information contained in this marketing, Torres Property will not be held liable for any errors in typing or information. All interested parties should rely upon their own enquiries in order to determine whether or not this information is in fact accurate.








 View more
View more View more
View more View more
View more View more
View more
