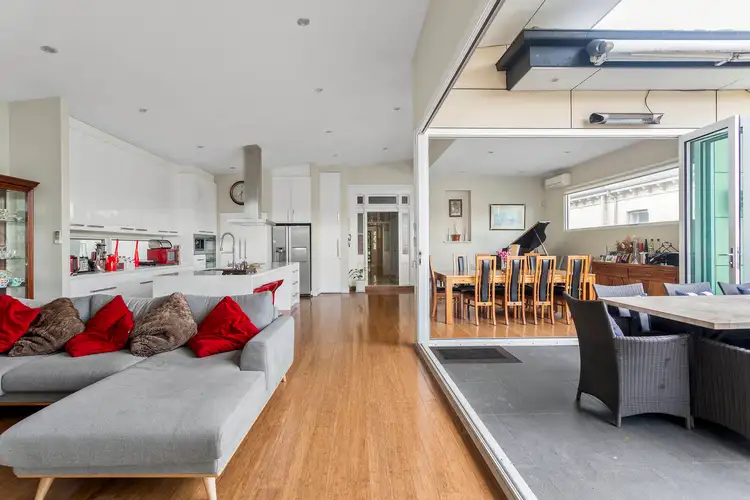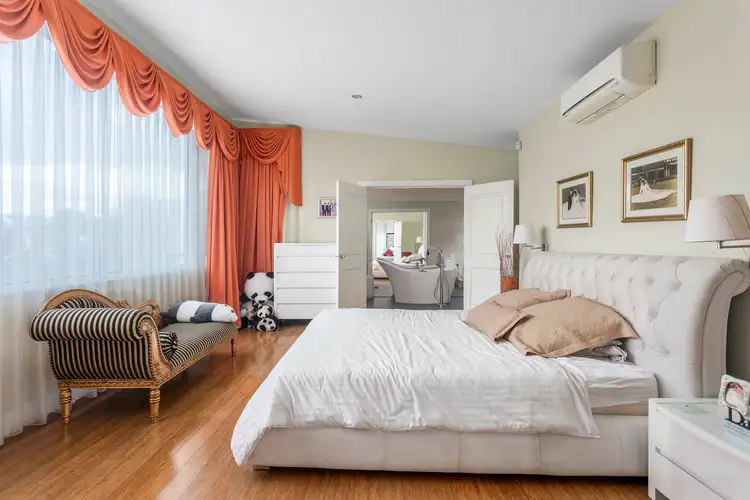Price Undisclosed
6 Bed • 6 Bath • 4 Car • 719m²



+14
Sold





+12
Sold
84 High Street, Kew VIC 3101
Copy address
Price Undisclosed
- 6Bed
- 6Bath
- 4 Car
- 719m²
House Sold on Mon 4 Aug, 2025
What's around High Street
House description
“Stunning Period Victorian Redefined”
Property features
Building details
Area: 597m²
Land details
Area: 719m²
Property video
Can't inspect the property in person? See what's inside in the video tour.
Interactive media & resources
What's around High Street
 View more
View more View more
View more View more
View more View more
View moreContact the real estate agent

Toni El-Helou
BigginScott Boroondara
5(46 Reviews)
Send an enquiry
This property has been sold
But you can still contact the agent84 High Street, Kew VIC 3101
Nearby schools in and around Kew, VIC
Top reviews by locals of Kew, VIC 3101
Discover what it's like to live in Kew before you inspect or move.
Discussions in Kew, VIC
Wondering what the latest hot topics are in Kew, Victoria?
Similar Houses for sale in Kew, VIC 3101
Properties for sale in nearby suburbs
Report Listing
