Set Date Sale! - Absolutely ALL OFFERS presented by 4pm on Tuesday the 30th of March 2021!
What to love
When your builder begs to use the home as a display once they finish it.
This green titled, "Goldstyle" custom home was finished so perfectly that the builder simply couldn't pass up the opportunity to show it off in 2018 once completed. I guess when you fit 3 bedrooms, one being a luxurious master, a theatre, a study, a double garage, 2 walk-in linens, a walk-in pantry, a designer kitchen and an awesome entertaining space onto an easy care 264m2 block there is a bit to brag about.
Location is second to none being high on the hill. A short drive will have you on one of the many local cafe strips like Angove Street, Scarborough Beach Road, Main Street, Beaufort Street or Oxford street. In the same time it takes to venture into the Perth CBD you could have your feet in the sand on our famous coastline, the choice is yours.
What to know
- As you make your way through the secure gated entry you can already tell this one is all class. The entry of the home sets expectations high with a stunning feature staircase the focal point and wow factor
- The designer kitchen is fit for a chef boasting a 700mm Smeg oven, 6 burner 900mm Smeg undermount gas cooktop, 900mm Smeg rangehood plus Fisher & Pykel dishwasher. Waterfall edged 40mm stone tops frame the generous island breakfast bar. Other amazing features include stainless steel double undermount sink, 45L pull out bin drawer, stone splashback, overhead cupboards, soft close pot drawers plus a walk-in pantry
- The living, dining and outdoor area are designed around entertaining. Peel back the stacker doors to connect the rooms effortlessly and you are set no matter the occasion
- Handy study or home office positioned near the entry of the home perfect for client visits is necessary
- Theatre / second living area positioned upstairs ensures there is no arguing over whether its MAFS or Netflix for the night
- Both the study or the theatre could be used as a 4th bedroom with ease if needed
- The master suite is exactly that. Oversized with a magnificent custom built walk in wardrobe and luxurious ensuite boasting full height tiling, floating cabinets, stone tops, hobless shower, custom feature twin vanities and quality fixtures and fittings
- Bedrooms 2 and 3 both well sized with mirrored robes and are serviced by the second bathroom boasting a hobless shower with full height tiling, dual shower head, tons of bench and cupboard space plus bath tub. For privacy the toilet is separate to the bathroom being adjacent
- Double auto garage with 100mm natural grey finish concrete floor plus access to the rear
- Well sized laundry plus 2x walk in linen cupboards and separate powder room (3rd toilet)
EXTRAS: Intercom system with video and voice function, wireless Advantage Air zoned ducted reverse cylce air-conditioning, alarm, double brick construction, acrylic texture coat system to entire elevation, Colourbond steel roof, Glosswood lined boards to feature elevation & portico ceiling, decorative washed aggregate concrete to driveway/alfresco/portico, timber framed 1200mm wide decorative front entry door, high gloss flush panel internal doors throughout, 32 course high ceilings to ground floor & 30 course high to first floor, R4.1 ceiling batts (insulation), minor bedrooms robes, Reece designer sink mixers to kitchen & laundry, 26 litre gas instantaneous 6 star hot water system, LED downlights & lighting throughout, under stair storage plus 2 walk-in linen cupboards, plantation shutters...
Who to talk to
Contact Miles Garner on 0433 102 665 or via [email protected] today
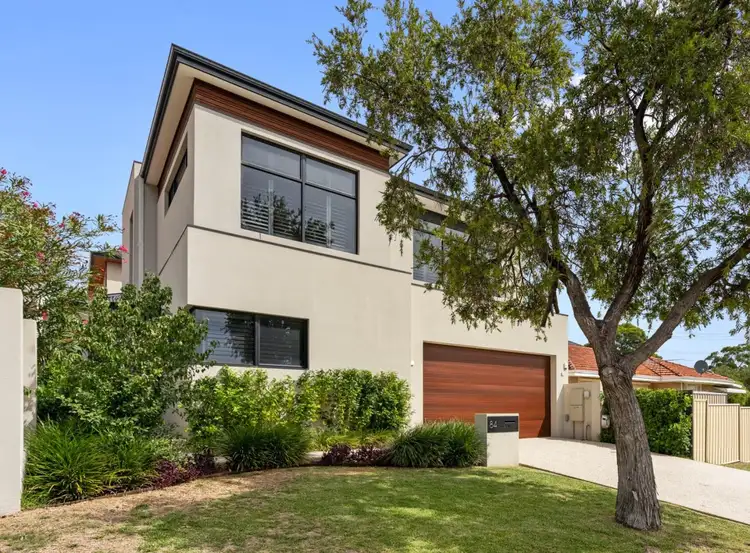
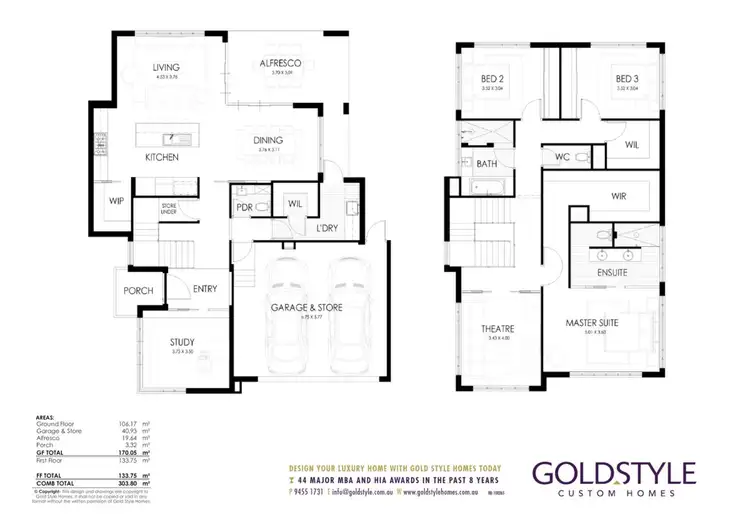
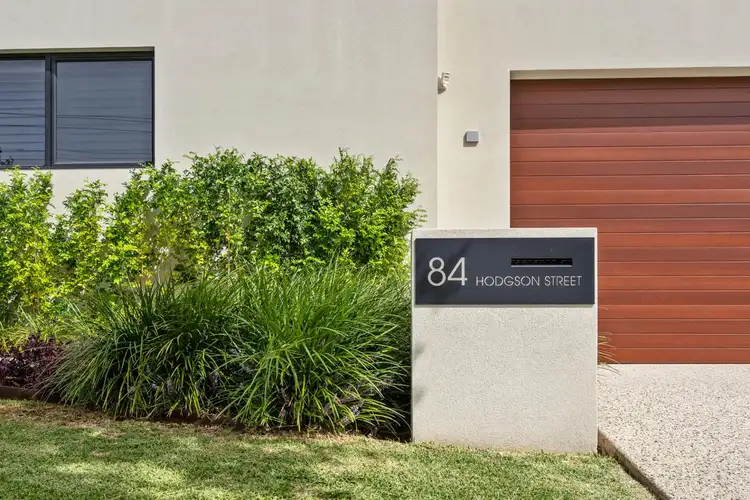
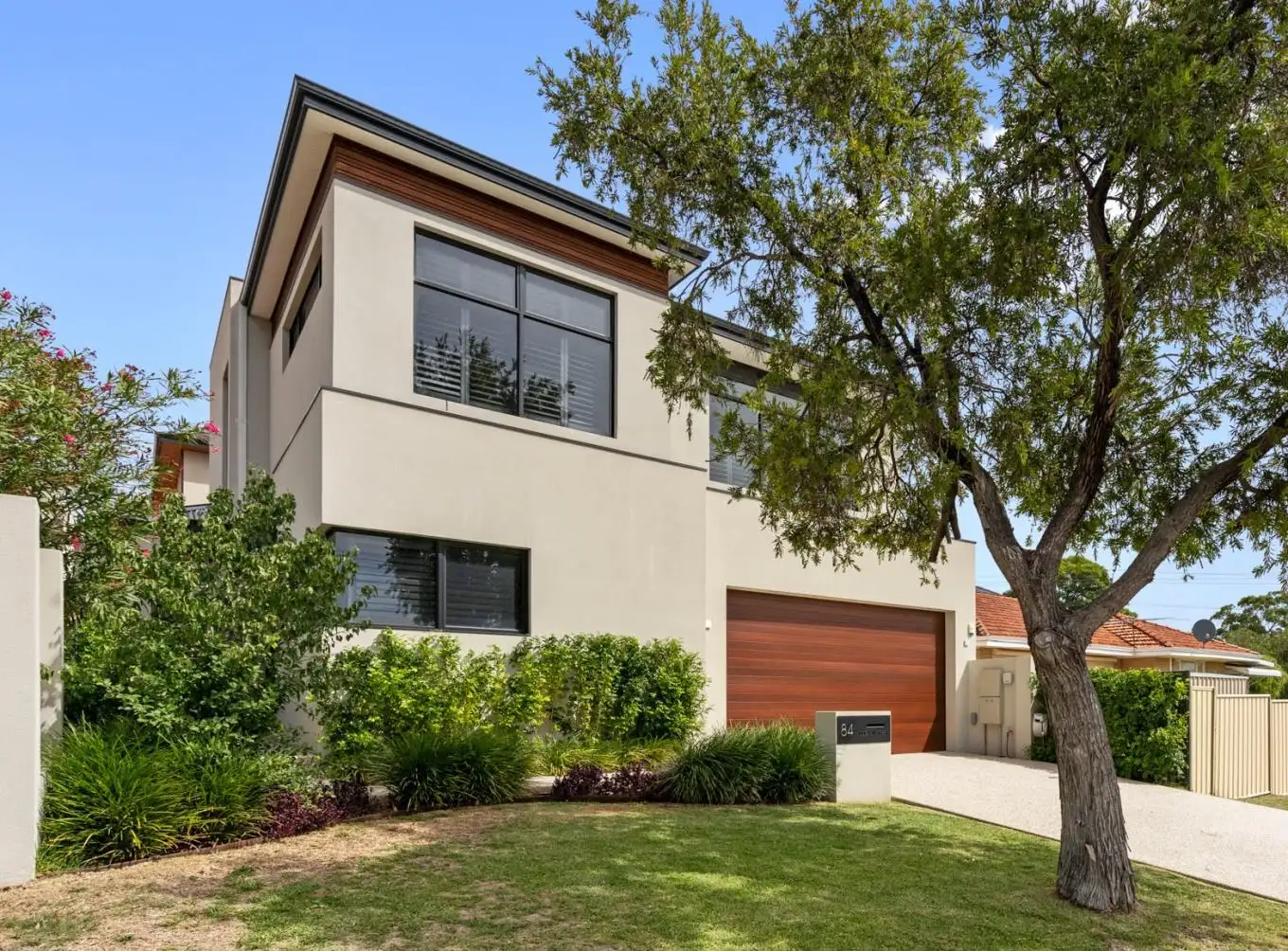


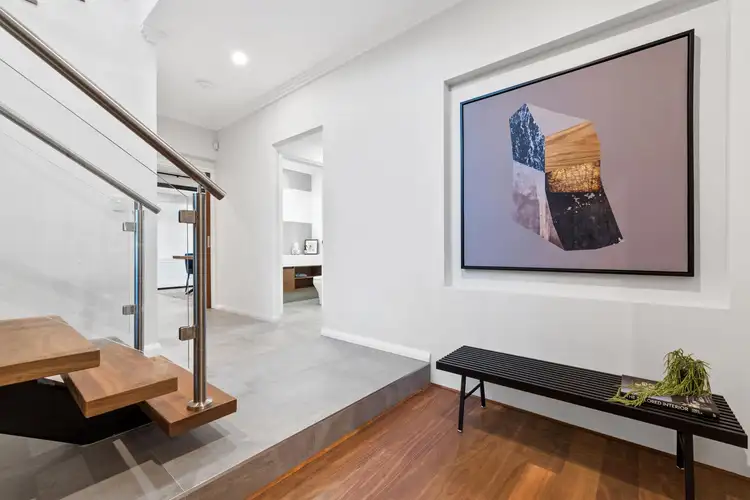
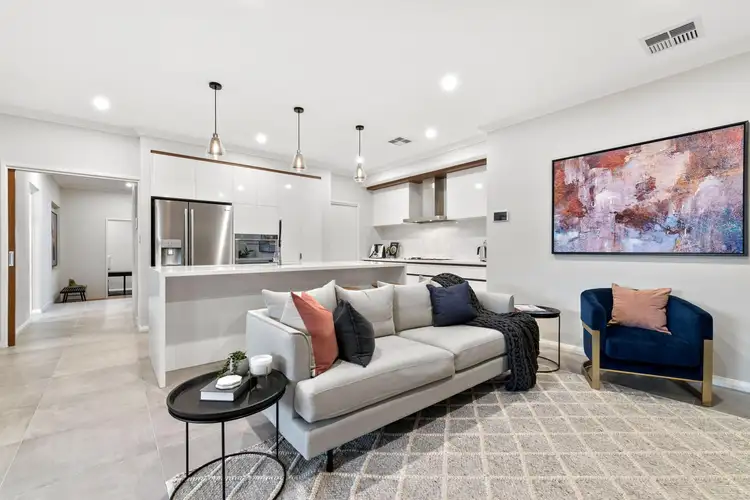
 View more
View more View more
View more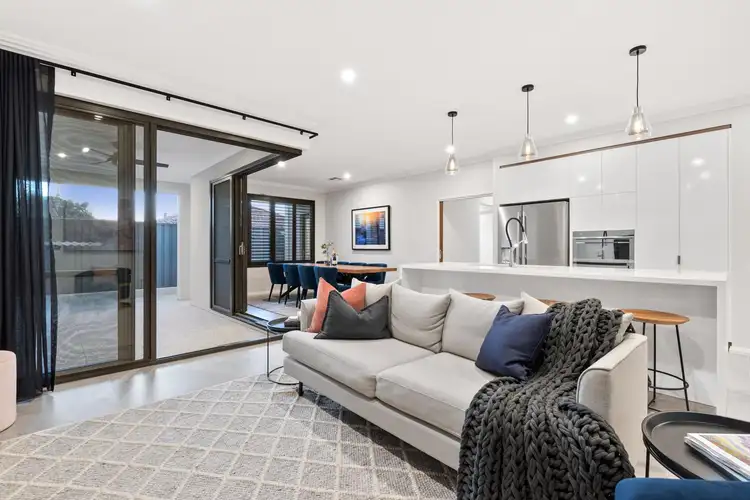 View more
View more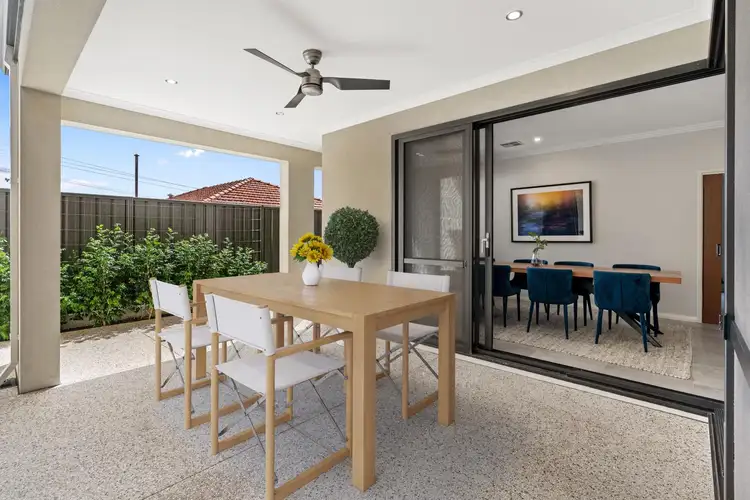 View more
View more
