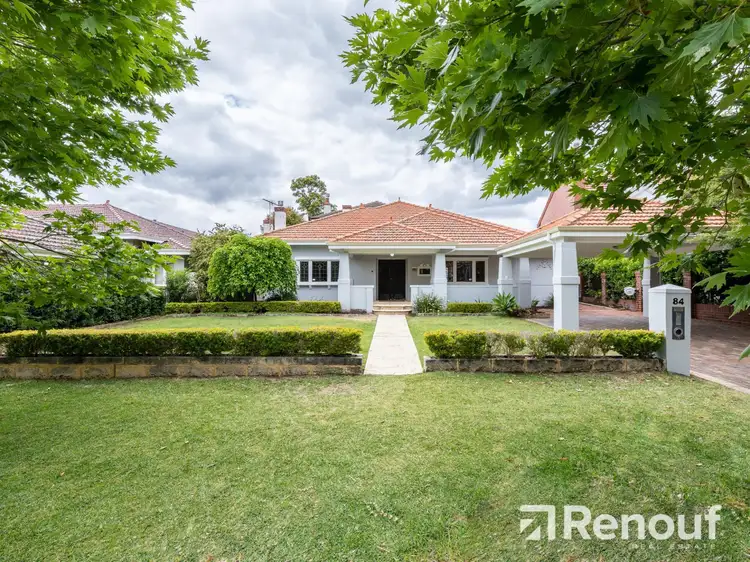Presented by Jayson Renouf of Renouf Real Estate.
Ideally situated in a most sought-after part of this quiet and leafy Nedlands Street between Princess Road and Melvista Avenue, this accommodating character home provides the ideal setting for family living. An appealing facade welcomes you to a home that is both accommodating and family friendly. With excellent zoning and an enviable rear garden with swimming pool, pool house and a generous lawn just perfect for relaxing and entertaining. Benefitting from a substantial renovation and extension in 2007/2008, the residence has been transformed into a capacious family home that offers ample accommodation and zoning yet retains an intimacy that will appeal to families with children of all ages. Accommodation includes 7 bedrooms, 3 full bathrooms plus an additional shower and toilet in the laundry, 2 living areas and a large, stylish purpose-built external studio/home office/activity room that is located in the rear garden.
Features: The ground floor accommodation encompasses formal lounge and dining rooms with decorative ceilings, tuck pointed fireplaces and timber framed leadlight doors. The king size master bedroom is positioned at the front of the home and has a large dressing room with built in robes and a black and white tiled ensuite bathroom. Two queen size bedrooms have double French doors that open onto a gorgeous, paved terrace in the backyard that is lined with standard iceberg roses and box hedges. A second bathroom with a shower, bath and toilet services these two rooms. There is also a generous size laundry with a shower and toilet that is accessible from the pool area.
Other highlights of the home are the generous size, open plan kitchen, family and dining area that features Timber framed windows and French doors in sympathy with the era of the original part of the home. It is the perfect gathering point for the busy family during the week and a superb entertaining space on the weekends. The multitude of large windows in this area of the home allow morning sunshine from the east to flood in whilst providing a wonderful view of the stunning rear gardens and the sparkling swimming pool. Supervision of children playing in the backyard or pool is very easy from the kitchen. A paved undercover alfresco area provides an alternative dining space for those warm summer evenings. The backyard is very private, shielded by trees and tall hedges. A notable attribute is the separate, 'Pool House' which could also be used as an activity space, games room or converted to a granny flat or au pair's accommodation subject to Council permission.
A timber staircase leads upstairs to four more bedrooms and a bathroom with a separate toilet. These could be easily converted into two large bedrooms if desired. Alternatively, the smaller bedrooms would make ideal studies for teenagers and university aged children.
Other features include Bore reticulated gardens, Double carport plus off-street parking for two additional cars, High ceilings, Jarrah floorboards, Timber window frames and French doors, Several linen cupboards and understairs storeroom, Split system air conditioners in most bedrooms, the living area and home office, fully fenced saltwater swimming pool (approx. 10m by 5m), Two independent hot water systems.
Lifestyle: Walking distance to the Nedlands town centre, local shopping, local schooling and more. With sought after primary schools, UWA, local cafes and shopping villages, sporting ovals, Nedlands Golf (250m) and Tennis Clubs, Tresillian Community Centre, Nedlands Bridge Club and public transport all a short walk or drive away, this the perfect location for all your family's new life! Convenient living in a most desirable precinct of Nedlands.
Property Particulars: Total Area: 1012 Square metres, Frontage: 20.12 metres, Depth: 50.29 metres, Desirable orientation with an East facing rear garden [morning sun] and North facing [winter sun] down your longest boundary making this a very solar efficient site. Local Authority: City of Nedlands, Council Rates: $3713.24 22/23, Water Rates: $2011.39 22/23. *Please note that while best effort is made to ensure rates are correct at time of listing, they are provided for reference only and may be subject to change.
An effortless move into the most convenient of locations, make it yours!
Jayson Renouf B.Bus
0412 597 586
Residential Marketing Excellence








 View more
View more View more
View more View more
View more View more
View more

