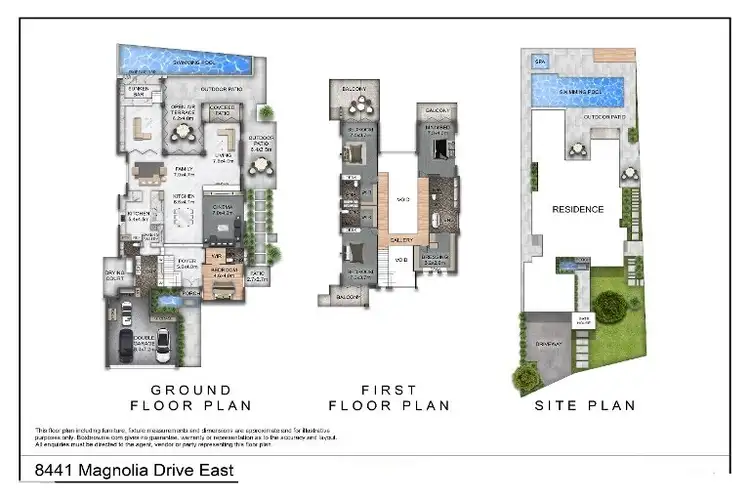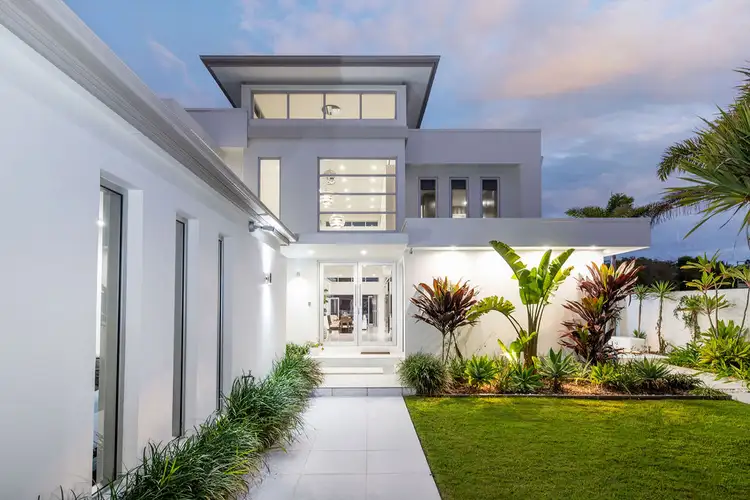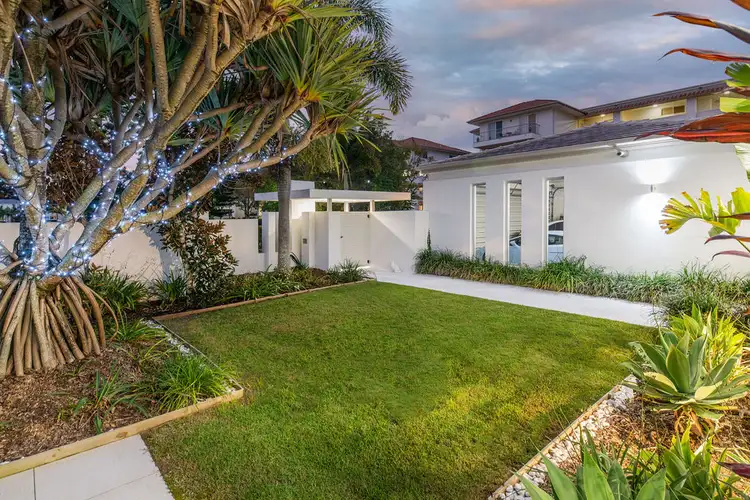$3,500,000
4 Bed • 4 Bath • 3 Car • 1039m²



+32
Sold





+30
Sold
8441 Magnolia Drive East, Hope Island QLD 4212
Copy address
$3,500,000
- 4Bed
- 4Bath
- 3 Car
- 1039m²
House Sold on Mon 10 Oct, 2022
What's around Magnolia Drive East
House description
“Spectacular, Golf front luxury – A statement in quality and design in an irreplaceable position.”
Property features
Municipality
Gold CoastBuilding details
Area: 570m²
Land details
Area: 1039m²
Property video
Can't inspect the property in person? See what's inside in the video tour.
Interactive media & resources
What's around Magnolia Drive East
 View more
View more View more
View more View more
View more View more
View moreContact the real estate agent

Evan Molloy
Hope Island Realty
0Not yet rated
Send an enquiry
This property has been sold
But you can still contact the agent8441 Magnolia Drive East, Hope Island QLD 4212
Nearby schools in and around Hope Island, QLD
Top reviews by locals of Hope Island, QLD 4212
Discover what it's like to live in Hope Island before you inspect or move.
Discussions in Hope Island, QLD
Wondering what the latest hot topics are in Hope Island, Queensland?
Similar Houses for sale in Hope Island, QLD 4212
Properties for sale in nearby suburbs
Report Listing
