Situated in a highly sought-after location, 847 Old Calder Highway, Keilor offers the perfect blend of convenience and lifestyle. Just moments from the charming Keilor Village, residents will enjoy easy access to local cafés, scenic walking tracks, and parklands, making it an ideal setting for families and outdoor enthusiasts. The property is also positioned close to quality schools, including Keilor Primary School, Overnewton Anglican Community College, and Keilor Downs Secondary College, ensuring excellent education options for growing families. With easy freeway access, commuting is a breeze, with Melbourne's CBD just 15 minutes away, making this home an exceptional opportunity for those seeking space, comfort, and accessibility.
Upon entry, you are welcomed into the home by soaring ceilings that instantly create a sense of space, while the warm and inviting ambiance makes you feel right at home. The vast central living area, complemented by a formal dining room, provides the perfect setting for any growing family, offering ample space for both everyday living and special gatherings. The exposed timber beams add character and charm, enhancing the sense of openness, while large surrounding windows flood the area with natural light, creating a bright and airy atmosphere. Extending out from this zone is a balcony offering yet another convenient space to enjoy all this home has to offer.
Flowing seamlessly from the main living zone, the updated kitchen is designed to cater to the needs of a modern family. Equipped with quality appliances, including a 600mm gas cooktop, oven, dishwasher, and range hood, this kitchen is both stylish and functional. Ample cabinetry ensures plenty of storage, while generous bench space provides the perfect area for meal preparation and casual dining. Second living zone creates yet another space for the family to enjoy.
Three spacious bedrooms are located on the lower level, each fitted with built-in robes and designed to offer comfort and practicality for the whole family. These rooms are serviced by a well-appointed central bathroom featuring a bathtub, shower, and vanity, with an additional separate toilet for added convenience. Ideal for guests or extended family, a private guest bedroom with its own ensuite and walk-in robe provides a luxurious retreat, ensuring privacy and comfort.
Upstairs, an additional living space provides the perfect parents' retreat, offering privacy and separation from the rest of the home. Whether used as a quiet lounge, home office, or relaxation zone, this versatile area enhances the functionality of the home and is complimented by unobstructed views of the Melbourne city skyline. The master suite is a true sanctuary, featuring an expansive layout, a generous walk-in robe, and a stylish ensuite, complete with quality fixtures and finishes.
Externally, this home is a true family retreat, designed for both relaxation and entertaining. A generously sized decking area provides the perfect setting for BBQs, outdoor dining, and hosting memorable gatherings with family and friends. As you move towards the rear of the property, you'll find an expansive open space, ideal for children and pets to run and play freely. The lush, established trees not only enhance the beauty of the outdoor space but also offer privacy and a sense of tranquility, creating a peaceful oasis where the whole family can unwind and enjoy the outdoors.
Additional features include: heating, cooling, high ceilings, abundance of natural light, hardwood flooring, ceiling fans, double garage on remote, plus so much more
Please note we require photo ID when attending opens
In preparing this information, Ray White Sunbury has used our best endeavours to ensure that the statements contained herein are true and accurate. All information (including but not limited to the property area, floor size, price, address and general property description) has been provided to Ray White Sunbury by third parties. As such, Ray White Sunbury makes no statement, representation, or warranty and assumes no legal liability in relation to the accuracy, context or suitability for any purpose of the information provided in advertising the property. Prospective purchasers should conduct their own due diligence and inquiries to verify the information independently.
We encourage buyers to make their own enquiries and refer you to the due diligence checklist provided by Consumer Affairs for further information
http://www.consumer.vic.gov.au/duediligencechecklist
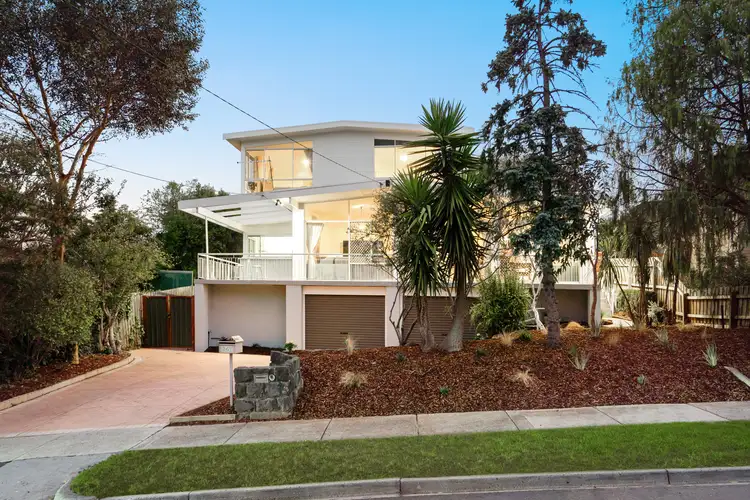
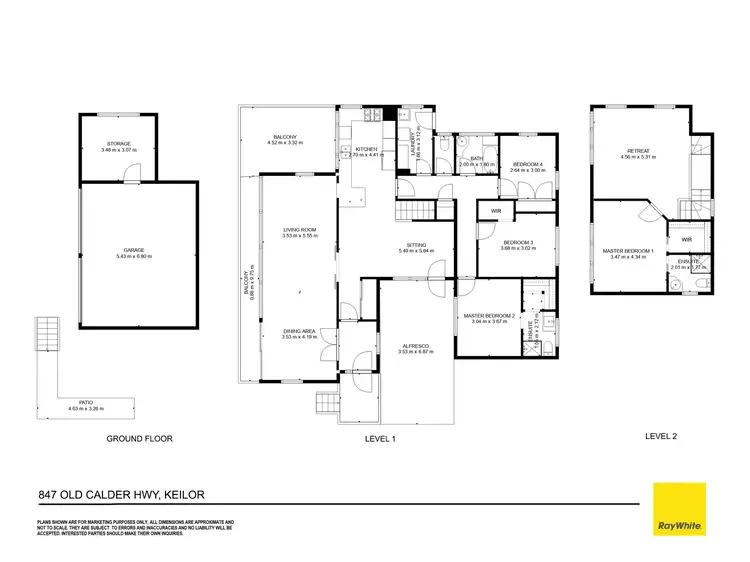
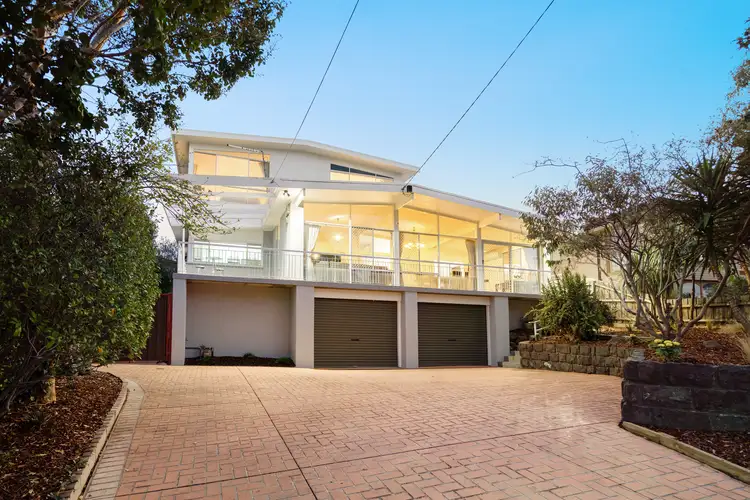
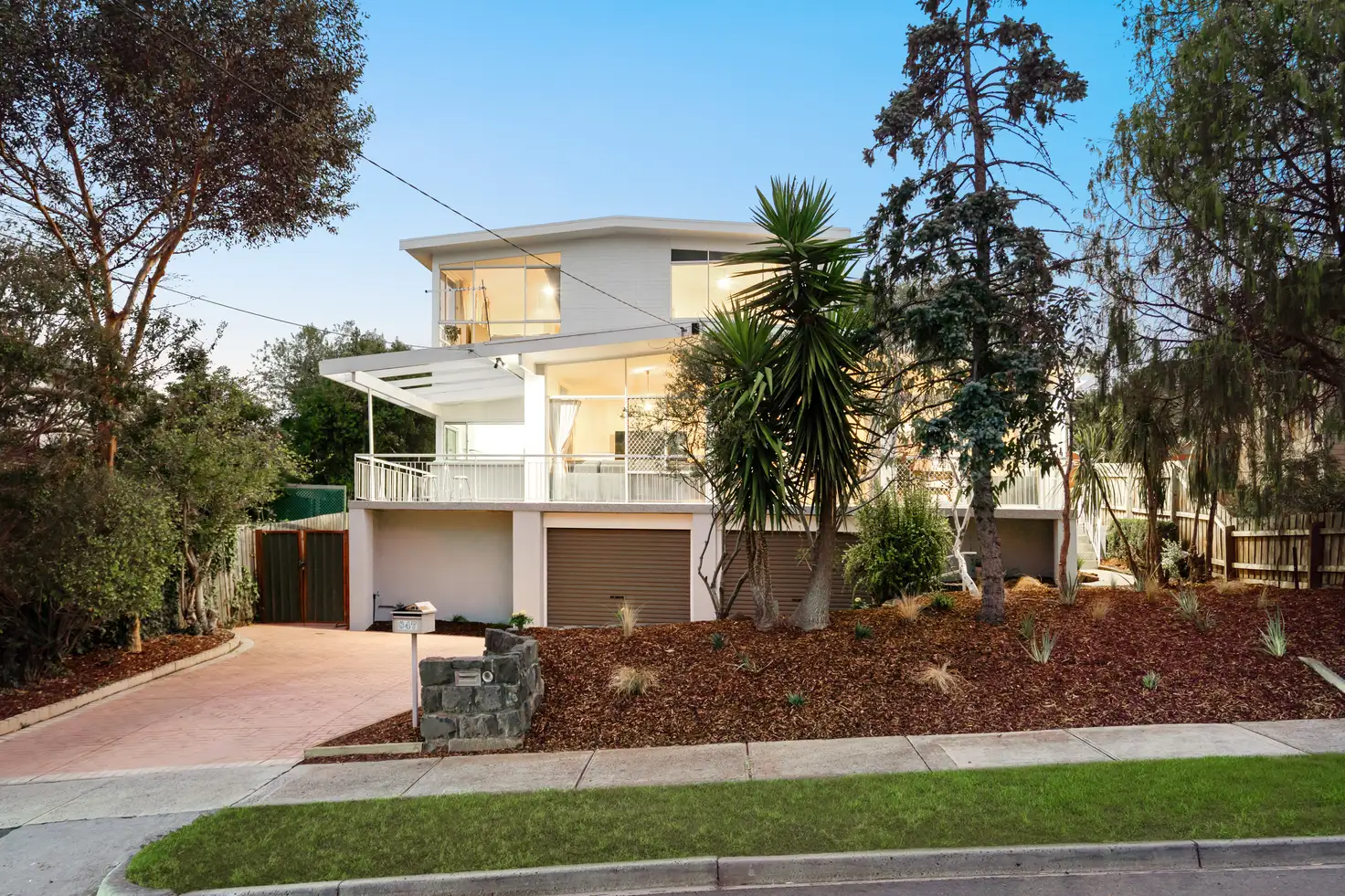


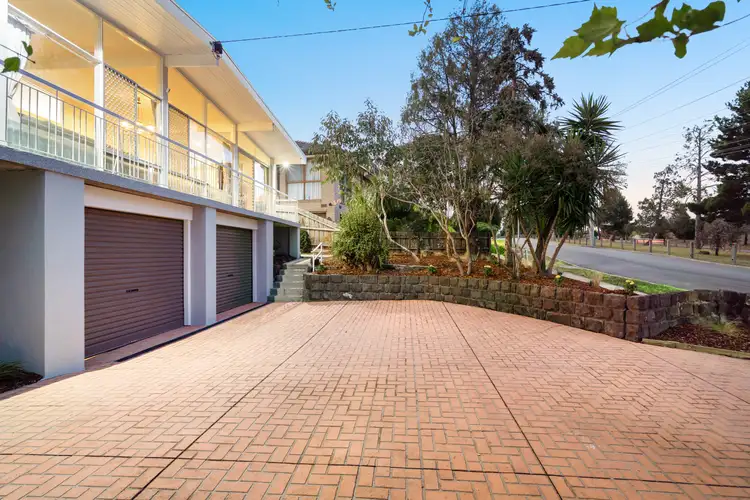
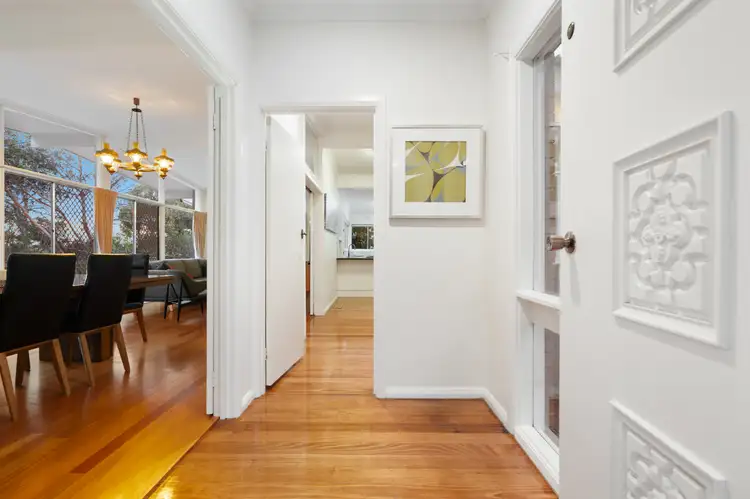
 View more
View more View more
View more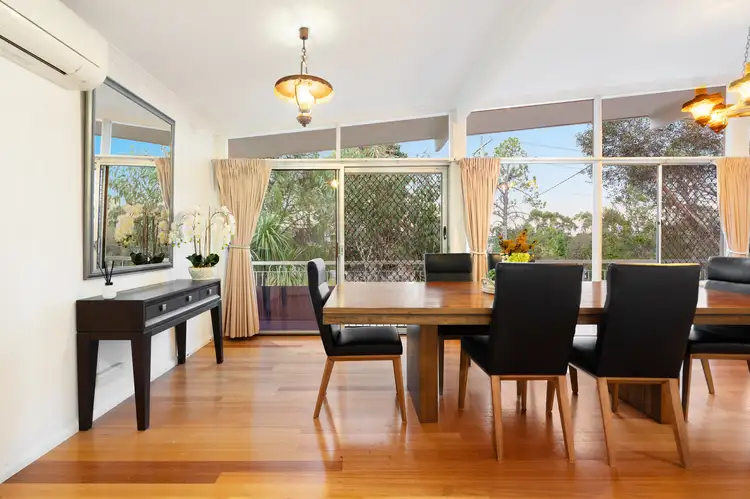 View more
View more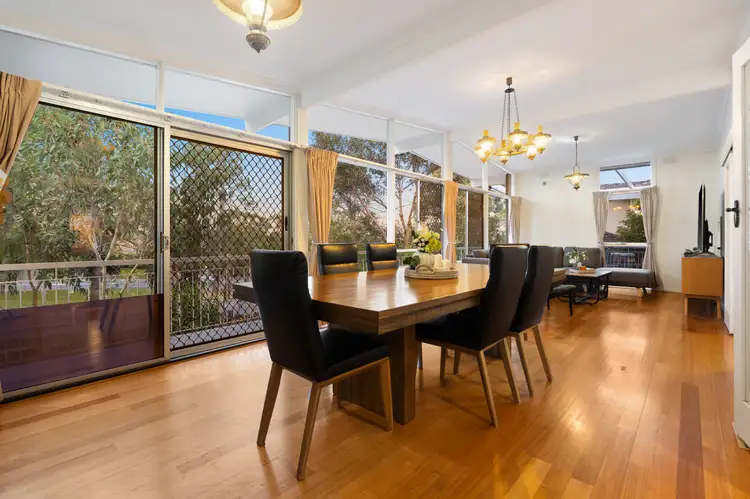 View more
View more
