Offered to market for the very first time in 15 years, this impressive acreage property offers an exceptional combination of luxury living, extended family functionality, and serene privacy — all just minutes from Coolum’s pristine beaches, schools, and cafés.
From the moment you arrive, the sense of space and seclusion at this 10-acre property is undeniable. A gated entrance and long sweeping driveway leads up to the grand double-door entrance, where soaring cathedral ceilings, quality finishes, and expansive living zones create an atmosphere of elegance and sophistication.
Designed to celebrate natural light and leafy outlooks, every room feels exceptionally spacious, light and airy. The main family living and dining area is open-plan, sleek and modern, with stacker doors offering picture-postcard views of the pool, expansive lawns and forested backdrop.
The huge cinema room offers a dedicated space for family movie nights, with quality inbuilt speakers, a ceiling-mounted projector and a wall-mounted screen all included.
The quality kitchen is a real showpiece, featuring premium appliances, 40mm white stone benchtops, custom cabinetry, and feature downlights. It’s a kitchen that makes cooking and entertaining a joy!
Dual-Living Option:
With over 600 square metres of living space to enjoy, the multiple living areas provide exceptional versatility, whether you’re hosting friends or living with extended family.
The second ground floor living area is completely separate, and features a large bedroom with ensuite and walk-in robe. The adjoining living or sun room features private access to the pool and patio area.
Bespoke elegance:
Leading up a sweeping timber staircase with LED lighting, the third living space is simply breathtaking! The timber floors, vast cathedral windows and private entertaining deck offers exceptional views over the property.
All 5 bedrooms are exceptionally spacious, with large windows, sheer curtains, ceiling fans, built-in robes and ducted AC. The excellent private master bedroom has private deck access, a walk-in robe with custom cabinetry, and a huge luxurious ensuite with dual vanities. There is also an additional storage room for added convenience.
The main bathroom has quality finishes throughout with floor-to-ceiling tiles, dual-vanities and a bath.
Outdoor Private Haven:
Step outside to discover sprawling lawns, wide-open spaces and mature trees — perfect for children to roam or simply enjoying the peaceful sounds of nature.
Take a dip in the 10m x 3.5m in-ground pool with water feature, frameless glass surrounds and a handy solar pool cover. The alfresco area and pool cater for parties and gatherings while still having an intimate connection with the kitchen and casual living area.
The parklands-style 10-acre block is perfect for horses or other large animals, with options to create fenced paddocks either side of the house. With its very gentle gradient, the property also has endless potential for adding a tennis court, bay shed or additional dwellings.
A large 'horseshoe' driveway and two double garages provide ample space for vehicles, caravans, and toys.
Features you will love:
- Open, flat and fully useable 10-acre block
- Completely private with forest backdrop
- Elegant design masterpiece
- Quality bespoke build
- 620sqm of living space
- Gated frontage and sweeping driveway
- Two side-by-side double garages
- Three separate living areas
- Dual-living option
- Separate wing and living area
- Quality kitchen
- Huge media room
- Sparkling 10m x 3.5m pool with cover
- UV filtered water to the entire property
- 50,000L in-ground concreate water tanks
- Ducted/zoned AC with AirTouch2 system
- New energy efficient hot water system
Delivering the perfect blend of elegance, functionality and coastal charm, this magnificent acreage home captures the true essence of the Sunshine Coast lifestyle — all just minutes from the vibrant Coolum coast.
For enquiries, please contact Principal Agent and Director, Phil Wood, on 0435 796 186.
Property Code: 42
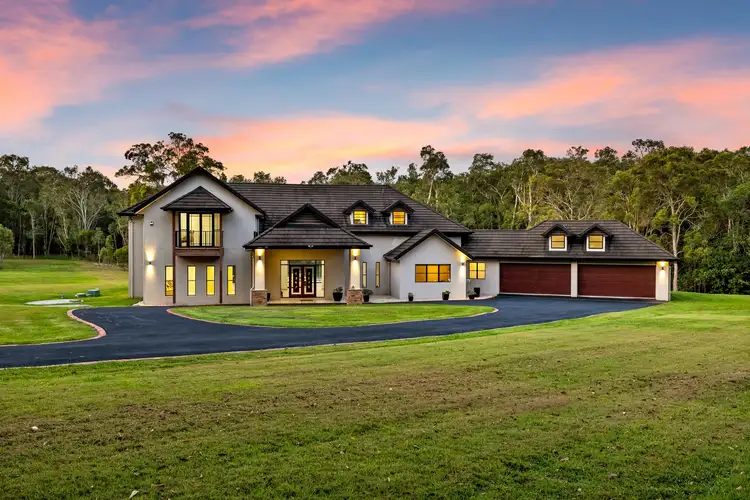
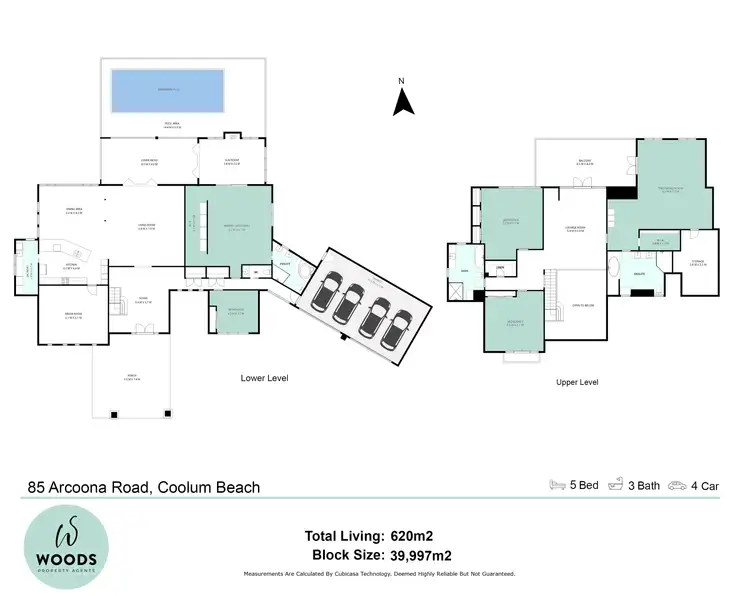
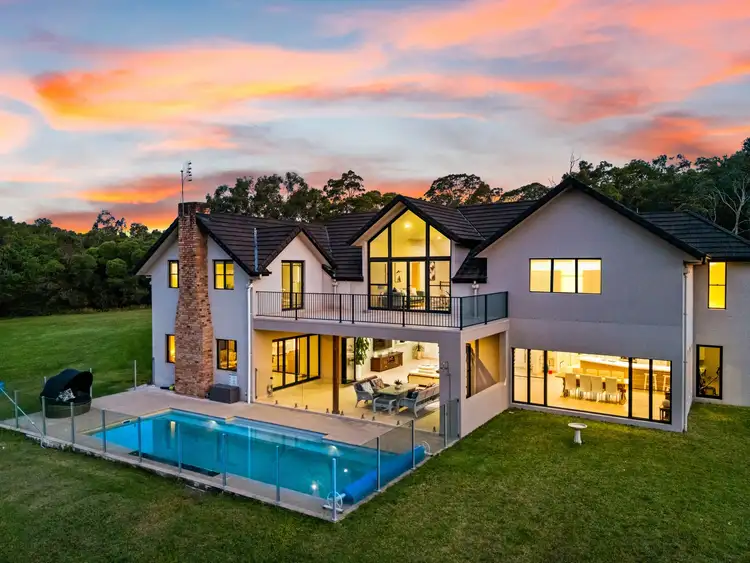
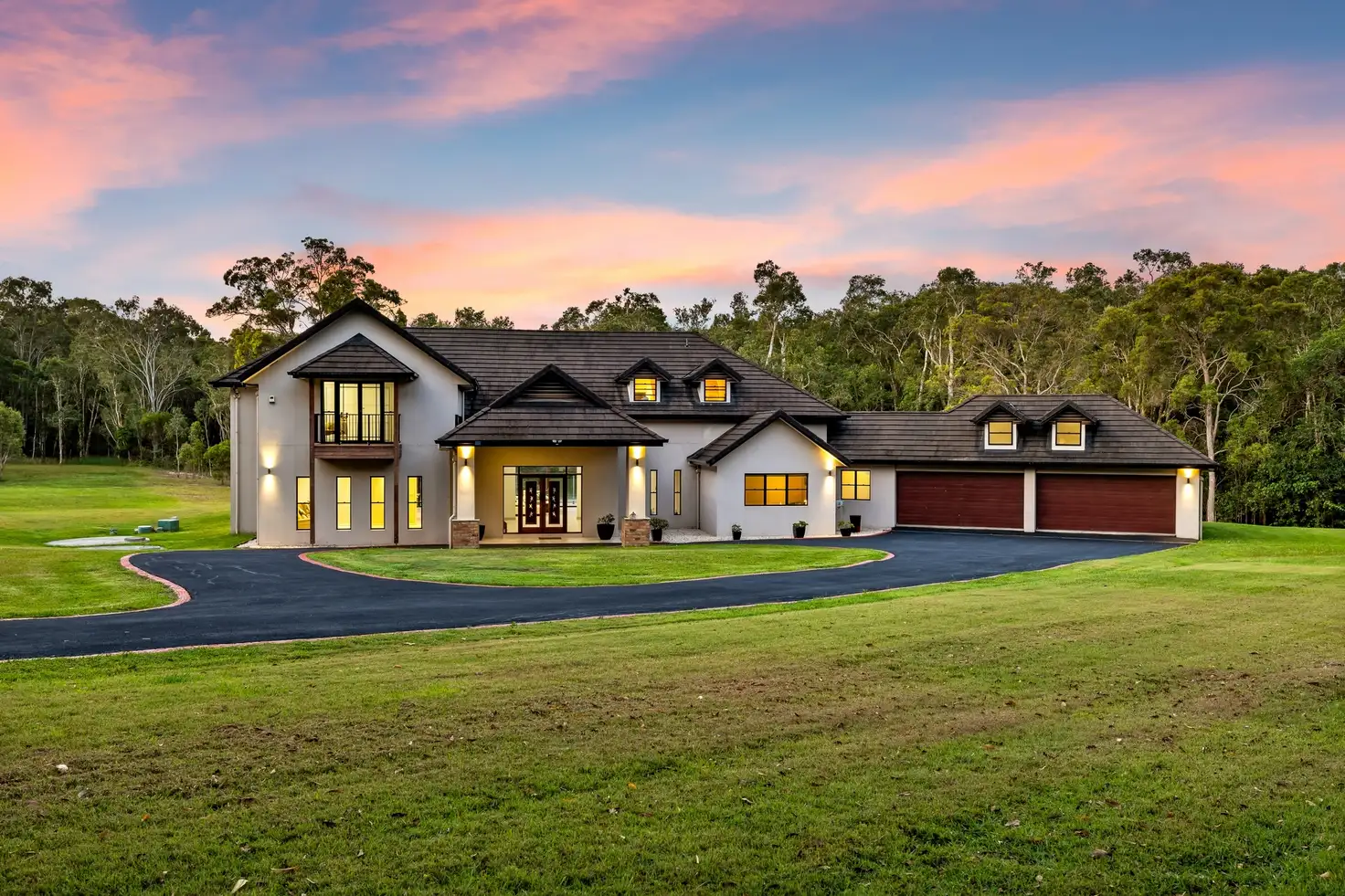


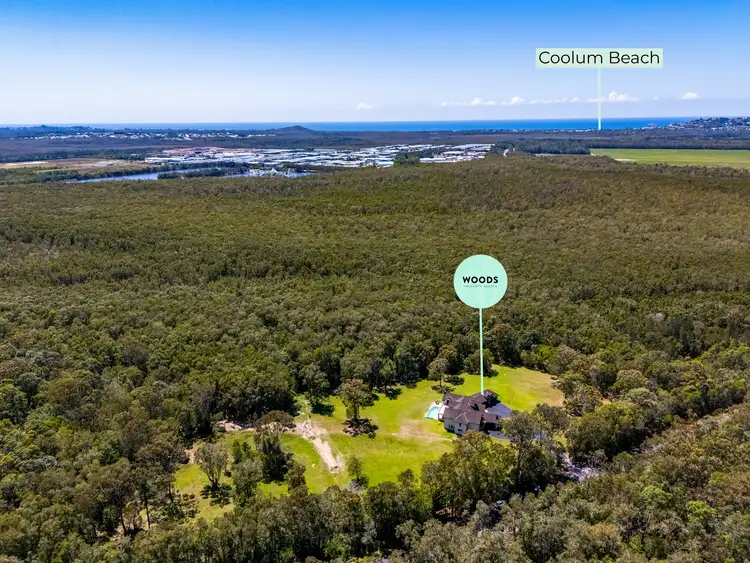
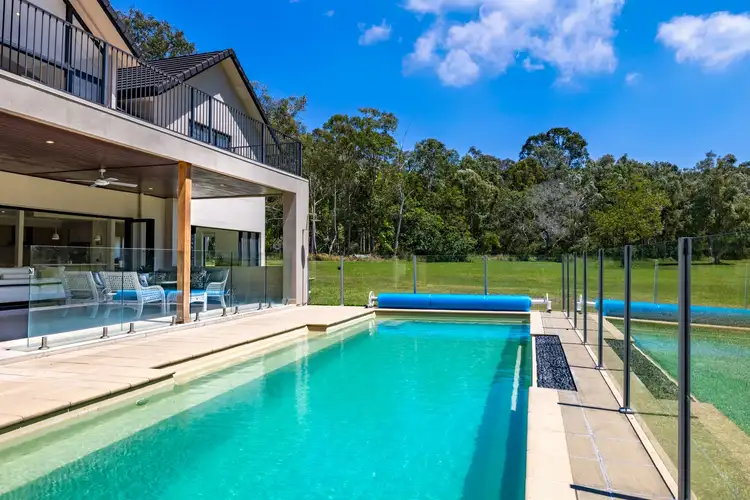
 View more
View more View more
View more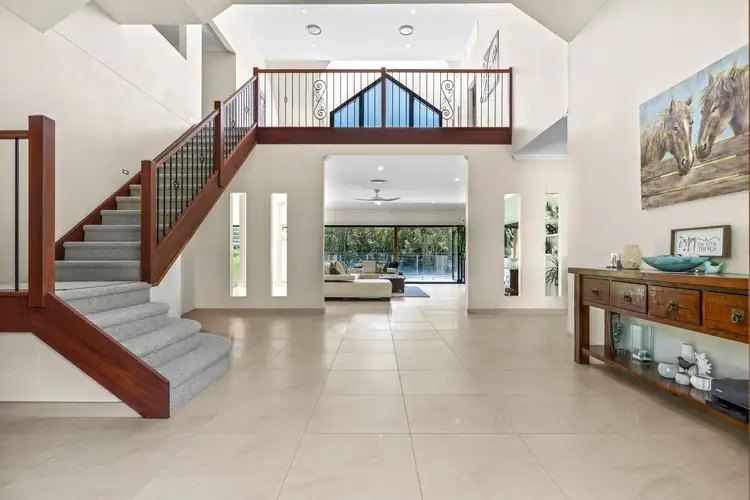 View more
View more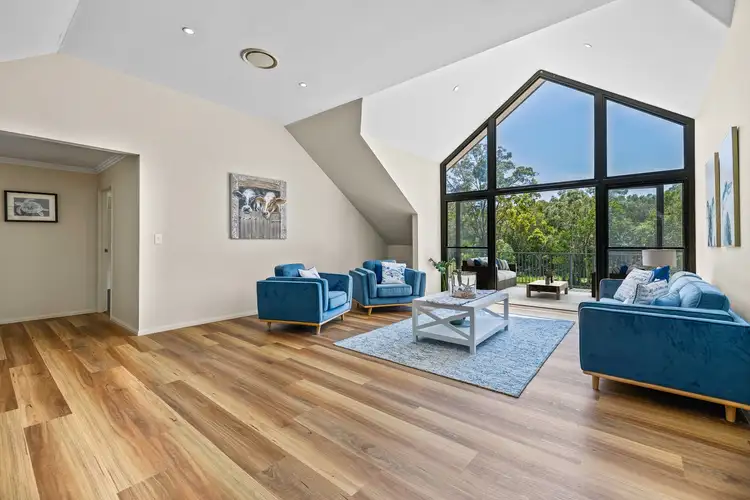 View more
View more
