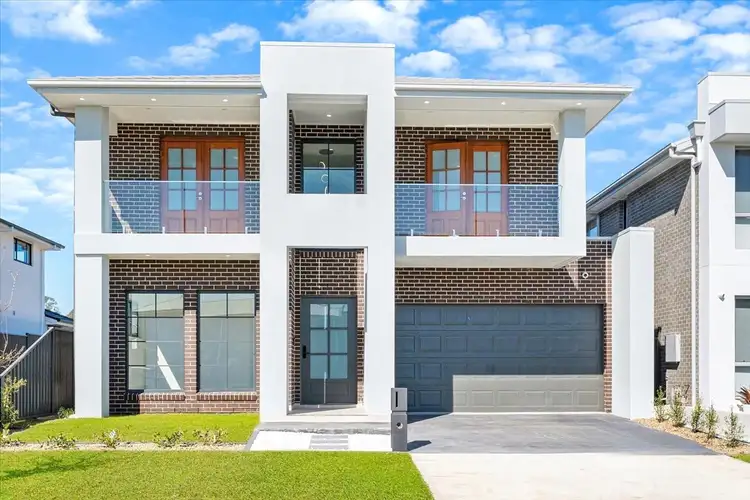“"Bright, North-Facing, Full of Life Beauty"”
For Private Inspections, please call Harvinder Bedi on 0412127549.
A North Facing Home That Truly Stands Out. 3 Master Suites
Welcome to 85 Diamondback Parade, a brand-new residence with 3 master suites that blends modern elegance with everyday comfort. This home rises above with its thoughtful design, premium finishes, and family-friendly spaces.
Step inside to discover a flexible ground floor featuring a formal lounge or home office, a guest bedroom with its own ensuite, a dedicated media room, and a spacious open-plan family and dining zone. The designer kitchen-complete with butler's pantry and feature bar-flows seamlessly to the tiled alfresco, making entertaining effortless.
Upstairs, the master suite impresses with a walk-in robe, private balcony, and luxurious ensuite, while another master suite with walk-in-robe and ensuite and 2 additional bedrooms and a rumpus retreat offer comfort for the whole family.
With multiple living areas, four bathrooms, double garage, landscaped surrounds, and energy-efficient inclusions, this home has been crafted for both style and function.
Homes of this calibre don't wait. Inspect today and experience the lifestyle upgrade you've been searching for.
Key Features
Ground Floor:
Formal lounge / home office
Guest bedroom with private ensuite
Dedicated huge media room
Expansive open-plan living & dining
Designer kitchen with stone benchtops
Butler's pantry with additional prep space
Feature entertainment/study nook
Tiled alfresco entertaining area
Powder room & laundry with external access
Double garage with internal entry
First Floor:
Master suite with walk-in robe, ensuite & private balcony
2nd Master Suite with walk-in-robe and ensuite
2 additional bedrooms with walk-in-robes
Rumpus / retreat room with separate balcony
Family bathroom with quality finishes
Kitchenette
Walk-in linen storage
Additional Highlights:
* 3m ceiling heights to ground floor, 2.7m on the first floor
* Contemporary Chandelier as fitted
* Private Balcony for master-suite plus another one off rumpus
* Contemporary façade with mixed materials & stylish roofline
* Fully landscaped & Colorbond fencing
* Wide driveway & double garage
* Energy-efficient inclusions: rainwater tank, insulation, LED lighting
* Quality flooring: tiles, timber laminate, and premium finishes throughout.
Disclaimer:
Waratah Estate Agents Norwest has made every effort to ensure the accuracy of the information provided in this listing. Prospective purchasers are encouraged to make their own enquiries and rely on their own investigations to verify all information provided. Waratah Estate Agents Norwest, its directors, employees, and representatives disclaim any liability for loss or damage arising from reliance on the information contained herein.

Air Conditioning

Alarm System

Balcony

Broadband

Built-in Robes

Ducted Cooling

Ducted Heating

Ensuites: 1

Fully Fenced

Gas Heating

Living Areas: 4

Outdoor Entertaining

Remote Garage

Reverse Cycle Aircon

Rumpus Room

Study

Toilets: 4

Water Tank
Exhaust, Existing Fitout, High Clearance, Kitchenette, reverseCycleAirCon
Area: 343m²
Frontage: 12.5m²








 View more
View more View more
View more View more
View more View more
View more
