“EXCEPTIONALLY LARGE & UNPARALLELED QUALITY! Viewings by Appointment.”
A private rear home built by DND Building Co. behind a gated driveway entry, 85C Raymond Street presents a clean and contemporary design with the lower level of the residence enjoying spacious open plan kitchen, dining and living areas, plus a separate theatre room and downstairs master suite complemented by rich American Oak flooring, stone bench tops to the kitchen and famed Gaggenau appliances. Upstairs you will find another living area with a bar, perfect for entertaining, which opens out to a balcony with breathtaking city views. 3 further bedrooms and another bathroom upstairs completes the property situated in the coveted location of Yokine only 6km from the CBD and within excellent proximity to public transport and an array of shops and parks. This stylish home that was a finalist in HIA awards 2013, strikes the perfect balance between location and comfort.
Buyer Price Guide: Expressions of Interest above $1,000,000
Features include;
- 273m2 internal living plus garage and alfresco (343m2 of living including garage and alfresco)
-Home sitting on 343m2 of survey strata land
-Open plan kitchen, dining and living areas
-Kitchen finished with deluxe Gaggenau appliances including induction cook top, built in microwave, oven , dishwasher, feature pendant lights, 40mm stone bench tops and glass splash backs
-Spacious dining area opening out to undercover cedar lined alfresco area with floor tiling and ceiling fan
-Downstairs living area with built in television unit
-Stunning American Oak flooring to living areas and plush carpets to theatre room and bedrooms
-Downstairs Master Bedroom featuring walk in wardrobe and ensuite bathroom featuring full height tiling and his & hers vanity
-Upstairs living room with built in bar area plus balcony with city views
-3 further bedrooms upstairs all queen size and each featuring built-in robes
-Ducted Daikin reverse cycle air conditioning
-Main bathroom upstairs featuring full height tiling and bath tub
-Downstairs powder room plus separate laundry room
-Solar powered gated entry with intercom and security alarm
-Under stairs storage
-Downlights, skirting boards and window treatments throughout
-Double remote control garage with storage
-Council Rates: $2450 approx. per annum
-Water Rates: $1426.38 approx. per annum
-No strata fees insurances only

Air Conditioning

Alarm System

Toilets: 3
Built-In Wardrobes, Close to Schools, Close to Shops, Close to Transport, Secure Parking
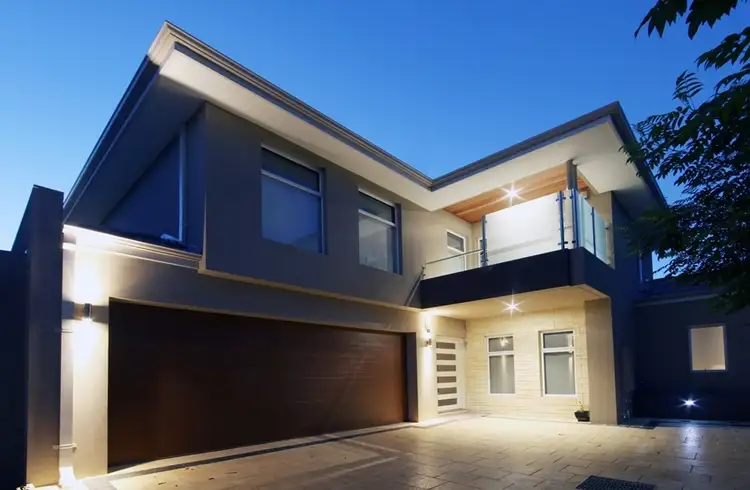
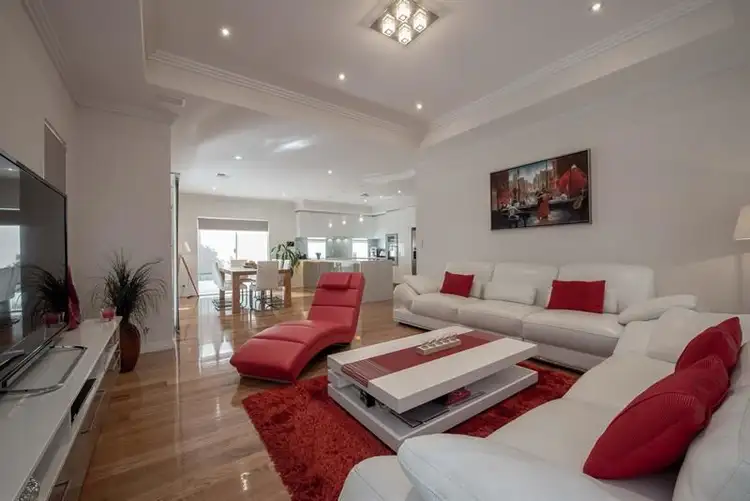
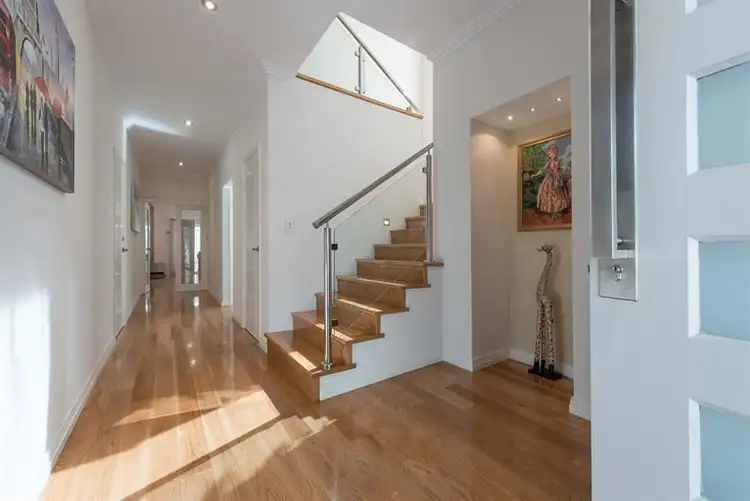
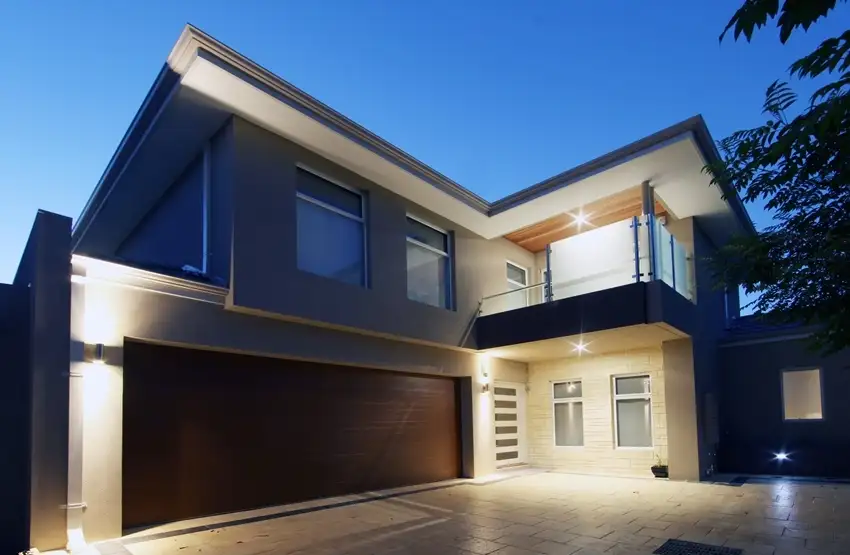


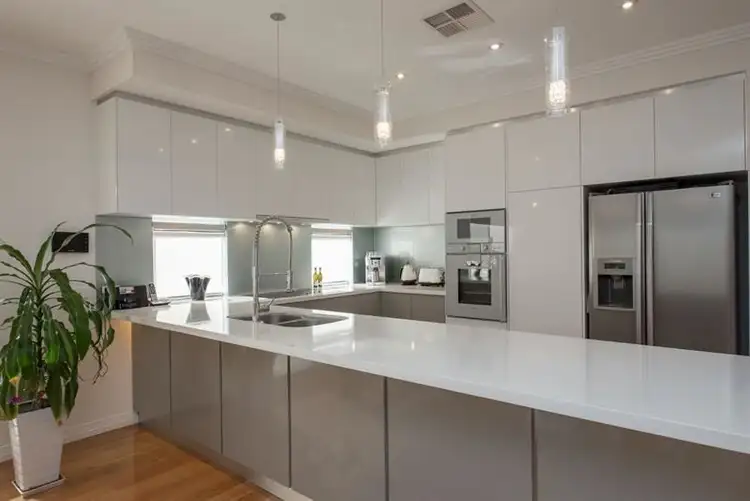
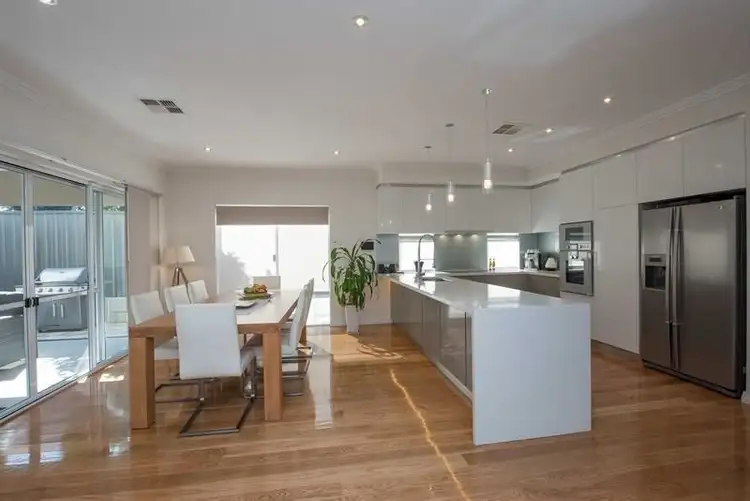
 View more
View more View more
View more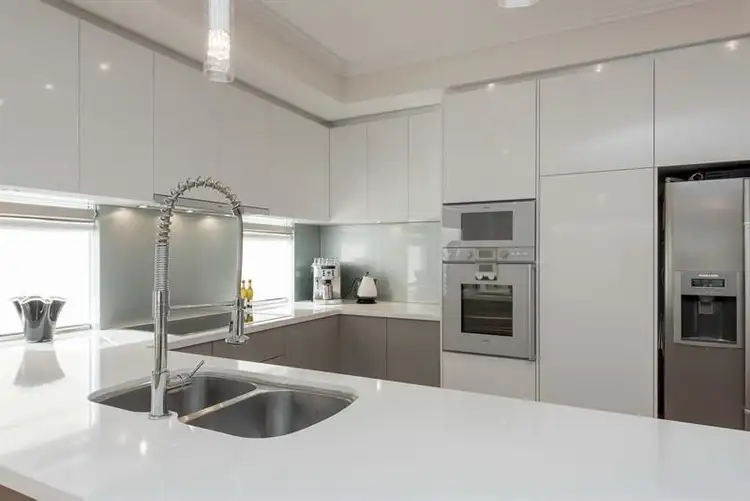 View more
View more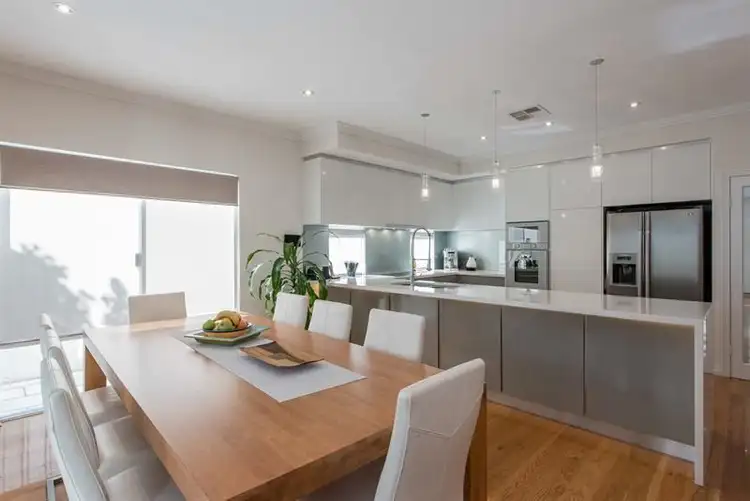 View more
View more
