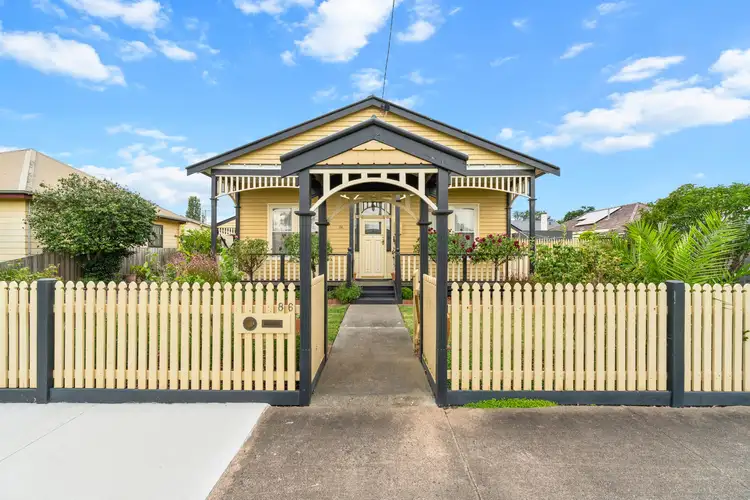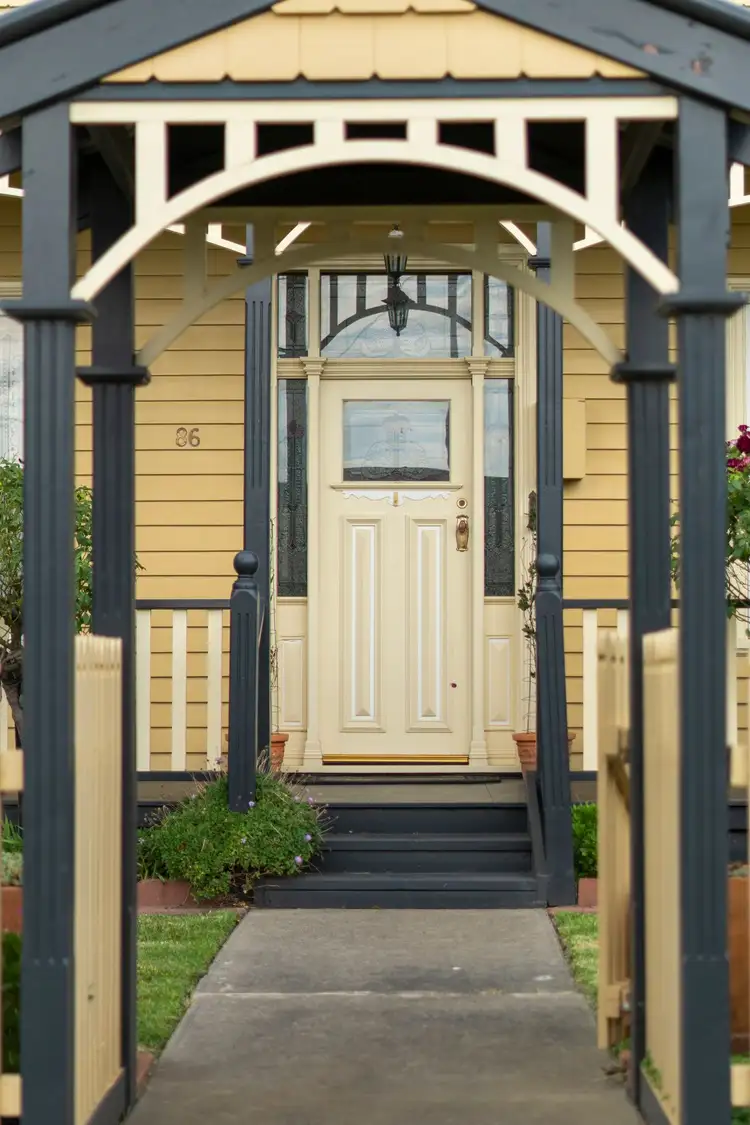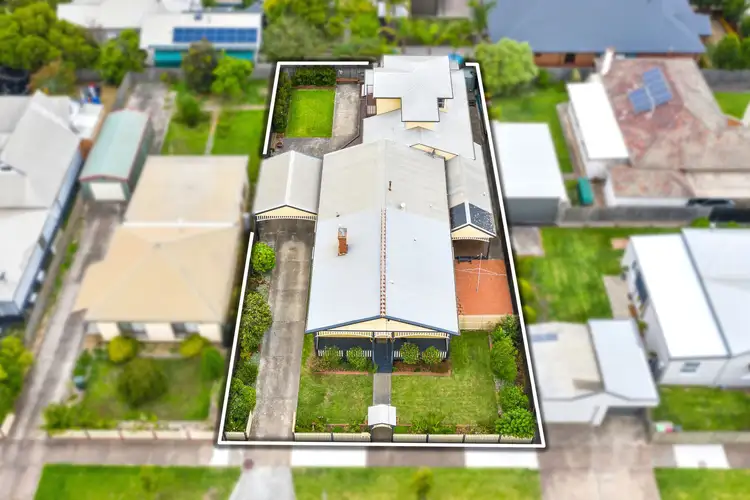Located on the edge of the CBD, this exquisite family home blends period charm & functional family living with immaculately maintained gardens and exceptional attention to detail throughout; Features include;
- 5 spacious bedrooms, all with built in robes with an ensuite and walk in robe to the main.
- 4 well-sized living zones including a front formal lounge with fireplace, second formal dining / sitting room, a light filled multipurpose area which is currently utilized as a study and an upstairs lounge / rumpus room with gorgeous balcony.
- Beautifully appointed timber kitchen with classic freestanding Falcon dual fuel stove, stone bench tops, ASKO dishwasher, irresistible double farmhouse sink, extensive storage space and a generous butler’s pantry.
- High ceilings, ornate cornicing, stunning feature stained-glass windows and polished timber floorboards are just a few extra unique features that make this house a warm, inviting home.
- Family sized main bathroom with stand-up shower, separate clawfoot bathtub and a double vanity plus well-appointed laundry room with loads of bench space and storage.
- Comforted by gas ducted heating, split system air conditioning and ceiling fans throughout, this property is well-equipped to maintain a temperate home all year round.
- Outside offers a North facing outdoor undercover entertaining area overlooking the gorgeous, landscaped gardens.
- Large approx. 8.7m x 2.6m storage shed/workshop, securely fenced rearyard and space for at least 2 cars in the carport.
- Conveniently positioned on a huge approx. 802m2 allotment, this home provides the perfect opportunity to enjoy the benefits of CBD living without compromising on size.
Footsteps from Gippsland Aquatic Centre, the newly built Gippsland Performing Arts Centre along with multiple schools, sporting grounds, Traralgon Centre Plaza, cafes, bars, and restaurants, this home is a must-see!
For further information or to arrange a time to view the home, please contact Simon Burns on 0421 333 114.








 View more
View more View more
View more View more
View more View more
View more
