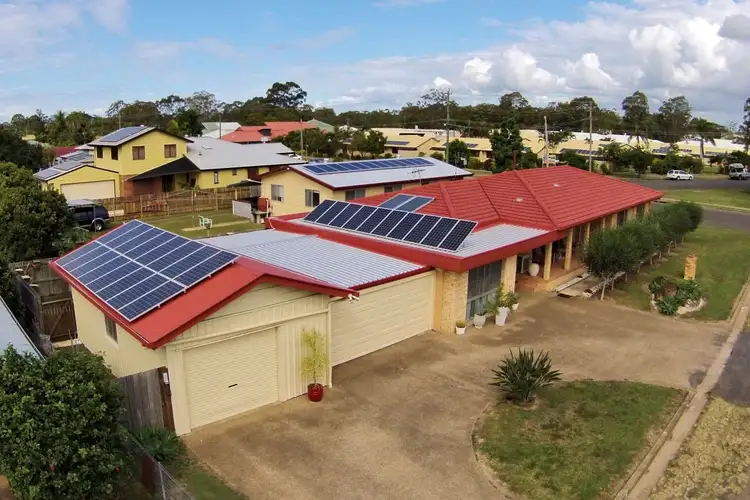“SOLD By Tim McCollum”
Conveniently located in Svensson Heights, local shops & shopping Centre's, sporting clubs, primary & secondary schooling, public transport, sporting facilities, just about everything you would need are all within a 5-minute drive.
A very comfortable home to live in, this one is perfectly suited to the extended family that are all looking to live together but are also looking for plenty of privacy and separation at the same time. The home offers a separate living area or self-contained Granny flat which is ideal for a family looking for the option of dual living.
The home been completely re wired, extra TV points have been installed to all rooms & living areas, ceiling insulation has also been installed to keep the home super cool in summer while keeping in the warmth during the winter. On top of the roof a 5kw Solar system has been installed to save you on your quarterly power bills.
Upon entering the home, you will notice the lovely polished timber floors in the lounge, wide hall's and bedrooms; with the kitchen, bathroom and separate living area (granny flat) all being tiled. The three bedrooms are all well above average in size offering built in robes and ceiling fans. The fourth bedroom or separate living area (granny flat) comes complete with its own kitchenette, bathroom, toilet and lounge living area, perfect for guests or extended family.
Attached double garage & oversized single bay shed which allows for three vehicle accommodation or room for the caravan or boat. The concreted courtyard area to the rear of the home provides a nice private area to relax in with shade sails installed for extra privacy and sun protection. This functional & minimal maintenance area leads to a small tidy lawn area & small vegie garden beside the shed. At the front of the home is a lovely veranda shaded by some olive trees to enjoy.
The home is positioned on a minimal maintenance 693m2 corner block allowing you to spend your time enjoying life rather than maintaining a bigger yard than you will use.
To fully appreciate what this home has to offer an inspection is a must, further features of this lovely home include:
• Large Pantry & Linen Cupboard
• Ceiling Fans Throughout
• Security Screens All Round
• Minimal Maintenance Gardens & Lawns
• 5kW Solar System Installed to Reduce Power Bills
• Rear Courtyard & Front Veranda
• Car Accommodation: 3 (Double Attached Garage + Oversized Single Bay Shed)
(Please note, have used previous photos supplied by the vendor, taken in 2018 in respect of current tenants privacy. The property has been well maintained and looked after since. A video walk through can be arranged to show how the property is presented currently. A physical inspection is also able to be organised)
AT A GLANCE
Land Size: 693 m² (approx.)
Occupancy: Tenanted on a fixed-term lease ending 20-06-2025
Current Rent: $620/week (Last Increase: 23-06-2024)
Council Rates: $2,400 per half-year (approx.)
Main House:
Bedrooms: 3
Kitchen/Dining: 1
Lounge: 1
Bathroom: 1
Toilet: 1
Self-Contained Granny Flat (Dual Living):
Kitchen: 1
Lounge/Dining: 1
Bedroom: 1
Bathroom: 1
Toilet: 1
Features:
Large Pantry & Linen Cupboard
Ceiling Fans Throughout
Security Screens All Round
Minimal Maintenance Gardens & Lawns
5kW Solar System Installed to Reduce Power Bills
Rear Courtyard & Front Veranda
Car Accommodation: 3 (Double Attached Garage + Oversized Single Bay Shed)
Agent: Tim McCollum
Phone: 0427 523 088
The information provided is for use as an estimate only and potential purchasers should make their own enquiries to satisfy themselves of any matters.

Air Conditioning

Built-in Robes

Floorboards

Secure Parking

Toilets: 2
Self - Contained Granny Flat, 5kw Solar System, Ceiling fans through-out








 View more
View more View more
View more View more
View more View more
View more
