NEWLY DEVELOPED TOWNHOUSE ESTATE IN PREMIUM ROCHEDALE POSITION!
Let's talk location:
• Within Rochedale State School and Rochedale State High School Catchment and only a short drive to prestigious private schools including Redeemer Lutheran College and John Paul College
• 5 Min drive to Rochedale State High School
• 5 Min drive to Eight Mile Plains Park n Ride and brand new Rochedale South Park n Ride
• 5 Min walk to bus stops
• 20 Min to Brisbane CBD.
• 45 Min to Gold Coast
• Moments to Westfield Garden City and several shopping precincts and restaurants
• Close to the Pacific and Gateway Motorways for easy access to the CBD and coast
• Surrounded by multiple parks, bike and walking trails
Extra Features:
• 8.8KW Solar System
• Low Maintenance Courtyard
• Epoxy Floored Double Garage
• Soaring 2.7m High Ceilings
Be the toast of the town with this stunning, like new contemporary multi-level townhouse located in a brand-new pocket of the highly desired Rochedale masterplan. Surrounded by amenity and natural beauty, this modern home offers incredible convenience and genuine status being located within a short drive to Rochedale Village, several fantastic schools, parks and recreation facilities, excellent public transport links and motorway connections for easy commutes to the airport, CBD or coast. In addition, there is so much emerging infrastructure continuing to develop in this south-east area that homeowners will benefit from including satellite hospitals and medical centres, along with more shopping centres and lifestyle options for health and wellness.
Secure and private, this home has a striking façade, is fully rendered and enjoys a lush front garden which is gated and fenced for additional peace of mind. Being spread over three levels, with the basement offering an epoxy floored double garage with internal entry to the upper levels, it's designed for the modern household.
The mid-level is where all the main living and socialising takes place. Finished with high-end quality product, beautiful features including large format tiles, complimented by tall ceiling heights, neutral décor and elegant add-ons like ducted air conditioning, roller blinds, downlights and a spacious layout, there's ample room here to relax together or enjoy peaceful quiet time alone.
Open-plan lounge room extends to a spacious dining area for mealtimes and media viewing.
Sleek and stylish white and timber toned kitchen which has a long breakfast bar for casual seating and hanging out with friends or homework time. Banks of quality cabinetry provide heaps of storage including a large pantry. Gas cooking appliances, semi-integrated dishwasher and undermount double sink finish off this well-conceived space.
Lovely light and airy outdoor which is semi-covered for outside eating and chilling overlooks the estate frontage and very manageable garden with lawns and easy to maintain pebble paths.
Handy powder room for guest use on mid-level.
Downstairs wide hallway with large, tiled laundry room connects to double garage with auto-doors.
Timber veneer flooring flows throughout the upper level.
Head upstairs to discover a generously planned floor designed for sleeping and resting. Boasting four bedrooms, along with a handy study area with timber desk, this home can accommodate a shared household or growing family with ease. Each bedroom has ducted air conditioning, roller blinds and built-in robes. A main bathroom is well-designed with wide vanity featuring dual sinks and timber cabinetry. The master enjoys feature wall with decorative overlay across the window for privacy and a fitted walk-in robe. Cool and chic the ensuite has a functional vanity with two sinks and large shower recess and is fully tiled to the ceiling.
Being part of a new community this home benefits from access to a fully equipped gymnasium, swimming pool, BBQ and seating area for resident use and CCTV around the estate for extra security.
Be sure to attend the upcoming open home to tour this stunning property and walk the estate grounds to gather a true sense of the lifestyle opportunity on offer here! We look forward to seeing you!
For all your home loan needs please get in touch with Christine at Loan Market!
p: 0401 175 490
e: [email protected]
w: http://www.loanmarket.com.au/christine-junidar
This website may have filtered the property into a price bracket for website functionality purposes. Whilst every effort has been made to ensure the accuracy of information contained about this property, it does not constitute any warranty or representation by the vendor or agent. All information contained herein is gathered from sources we consider to be reliable. All interested parties must solely rely on their own inspections, enquiries and searches with all relevant authorities.
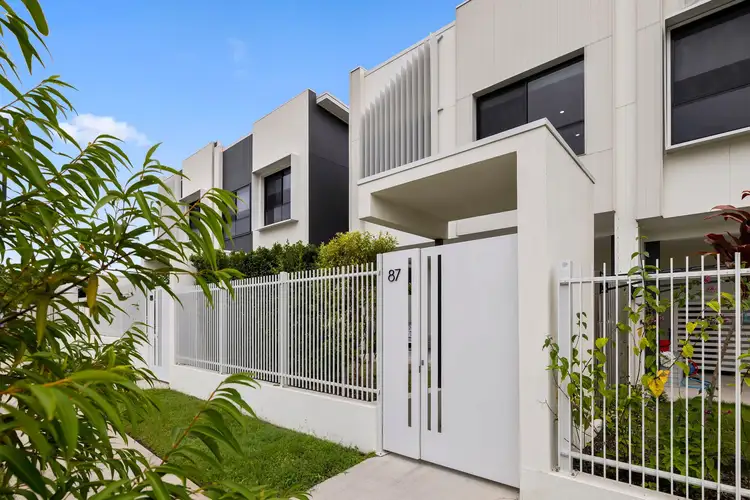
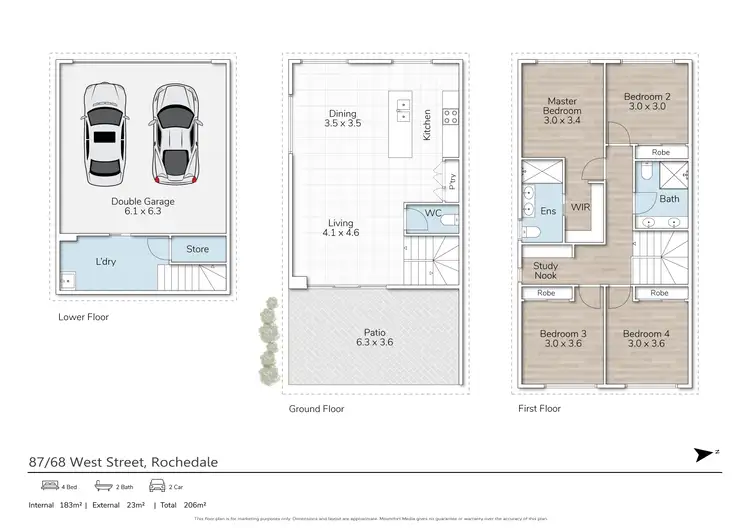
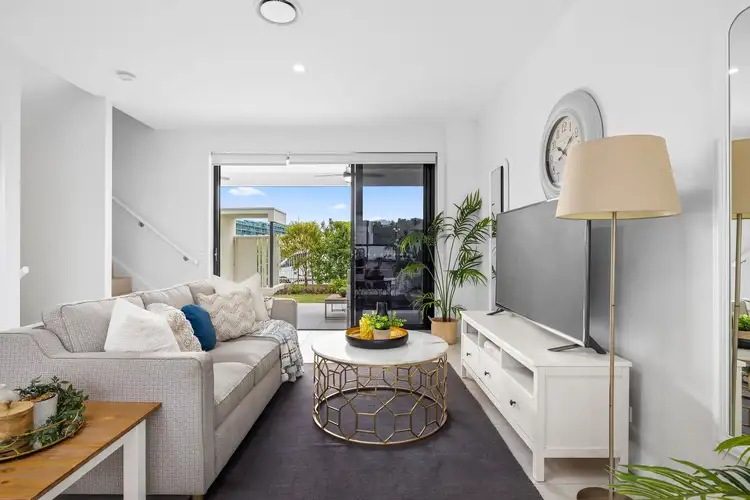
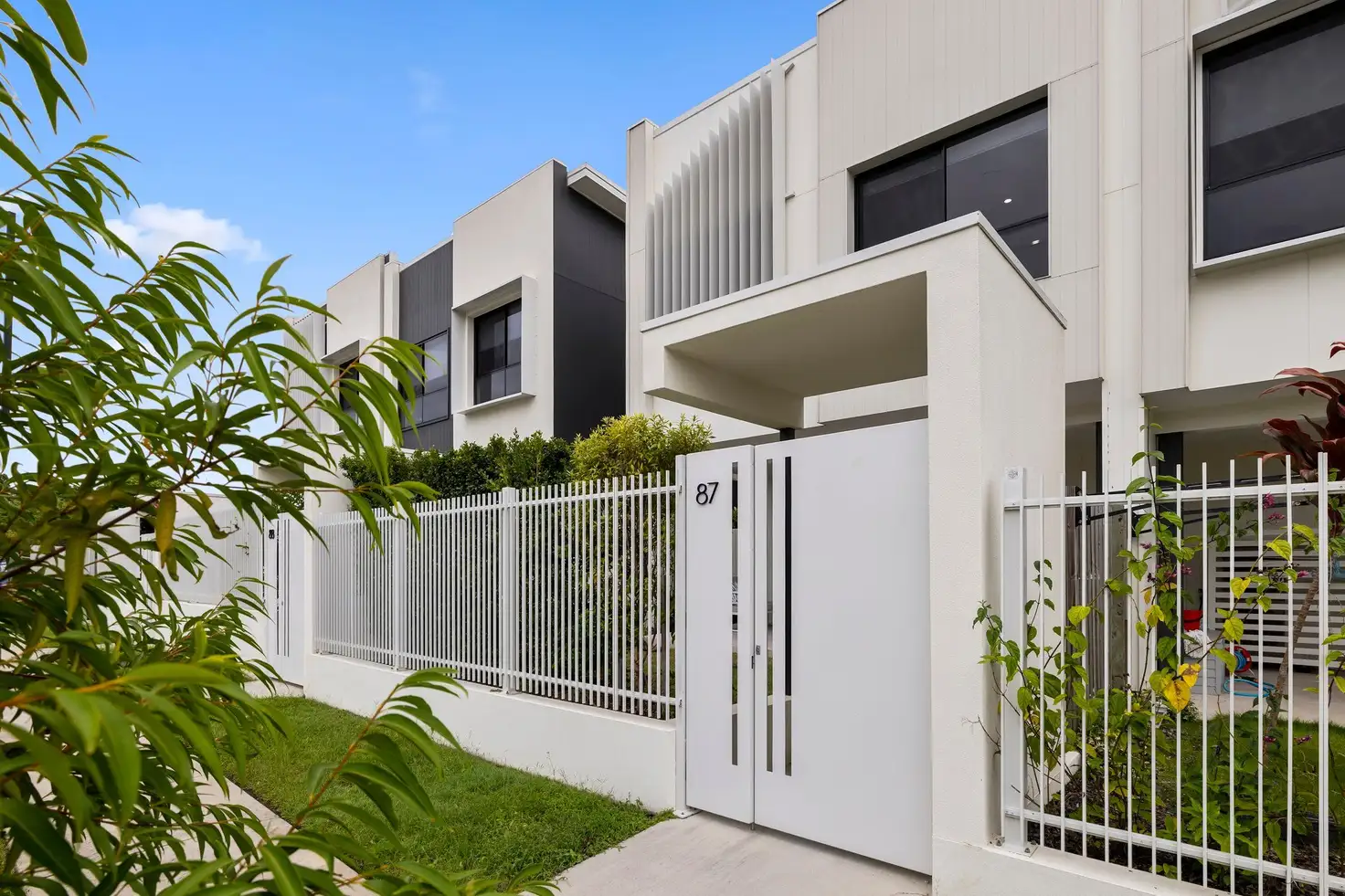


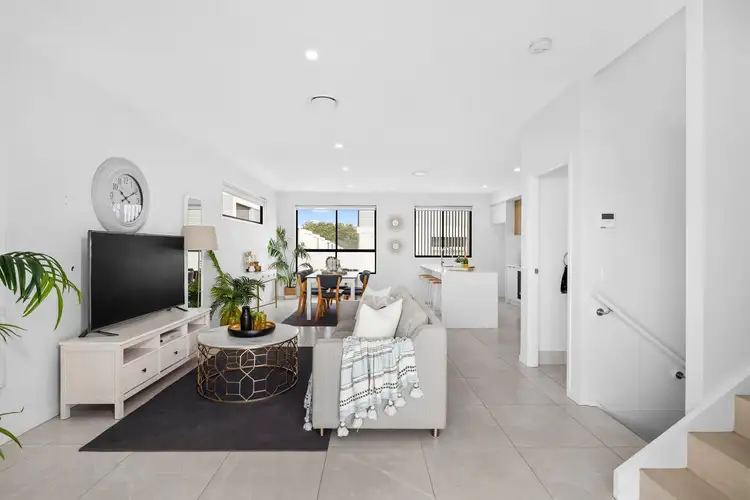
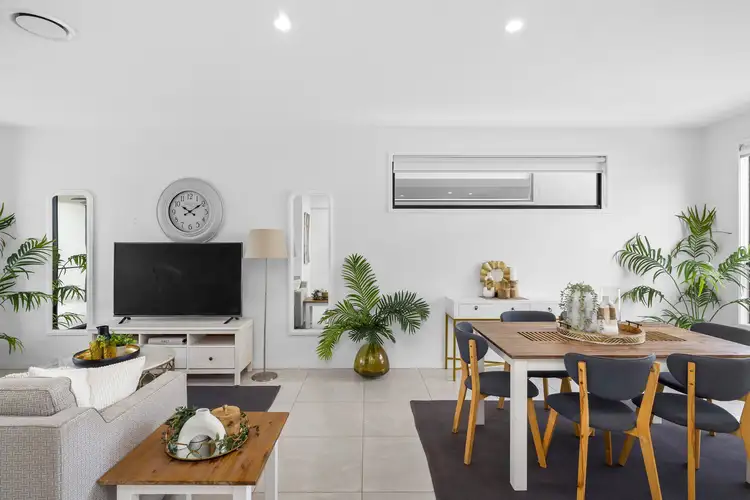
 View more
View more View more
View more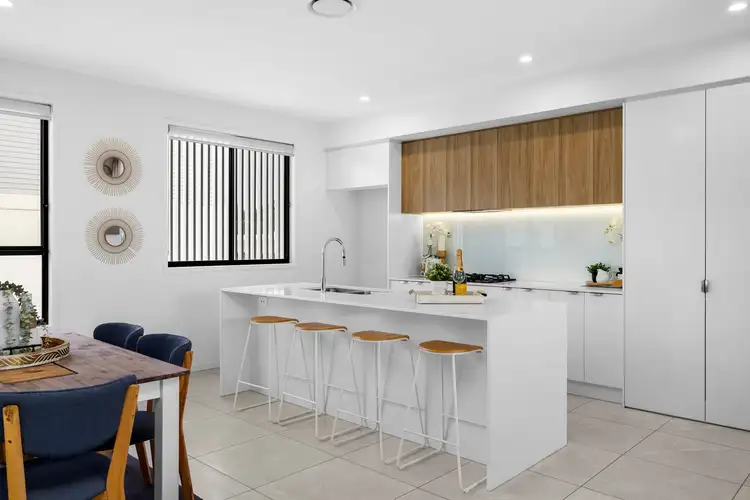 View more
View more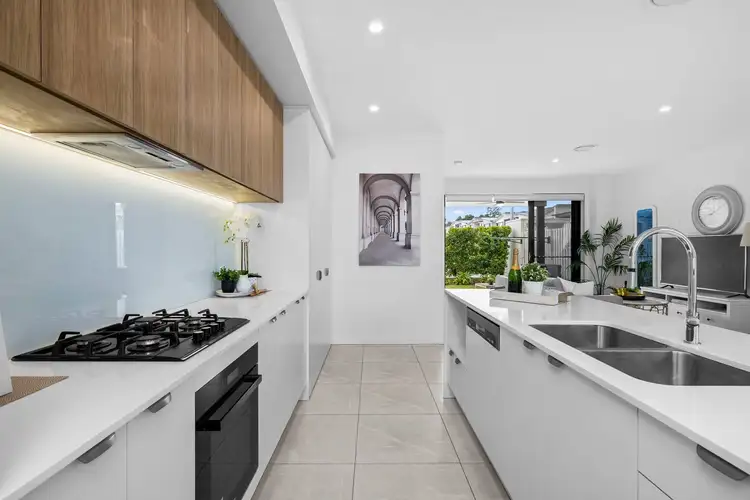 View more
View more
