This stylish masterpiece of a home is the complete package, from its stunning contemporary interiors to its pristine landscaped gardens and a focus on offering its new owners a serene, entertainment-focused lifestyle. Every feature has been carefully considered to offer the ultimate in aesthetics and functionality. Boasting 5 bedrooms (or 4 plus a private office) and 2.5 bathrooms, multiple living areas and a heated in-ground pool, it is set in a quiet street on a massive 999m2 block, 413m2 of which comprise the interiors.
At only 8 and a half years old, its location is also ideal - nearby are schools including John Paul College, shops including Chatswood Shopping Centre, and parks including Springwood Conservation Park. The M1 is also minutes away which offers a stress-free commute to the city and a 40-minute drive to the Gold Coast's world-famous beaches.
Internal features include 9-foot-high ceilings, Advantage Air zoned ducted air conditioning throughout, deluxe fixtures, cabinetry, lighting, flooring, and appliances, and a superb colour palette that is understated yet sophisticated. Exteriors feature 7kW of solar panels, beautiful brickwork, VJ panelling, 'prowler proof' security screens, high privacy fencing, and security cameras.
Heading up your private driveway, you'll be delighted with the quietness of the street and the peaceful ambiance of the distant mountain top views. This property also edges Daisy Hill Conservation Park, so birdsong and fresh mountain breezes are guaranteed. Parking is also in abundance here in the double lock-up garage, on the driveway, and there is also side gated access for a caravan or boat.
Heading inside, and the wow factor of this home becomes evident. Secure access via the garage can be obtained with keyless, touchpad entry and there is room here for additional storage plus an extendable clothesline when the BOM predicts rain. On the left is a sizeable laundry, plus an impressive media room that has a huge 'cinematic' screen, black-out curtains, surround sound, subtle 'cinema' lighting, and a step-up area for your must-have recliners. A handy room is also nearby so you won't miss too much of the movie!
As you approach the main living area, the area opens up spectacularly with a stunning open plan layout with segmented sections allowing everyone to dine, relax and entertain in their own private spaces when a little quiet time is needed. Here you'll find a sitting room where you can curl up your favourite book, an intimate area for dining with friends, and a formal dining room for extended family catchups.
Adjacent to this is an enclosed L-shaped conservatory-style entertaining space (with access to the master), which could double as an additional TV room. This whole space could easily cater to up to 80 people, so exuberant holiday celebrations and important birthdays will become events to remember!
In terms of catering, the magnificently-appointed chef's kitchen will easily manage gatherings of all sizes with its built-in pantry, dishwasher, vast 400mm bench top, and a state-of-the-art Belling Richmond deluxe 'Thunder Blue' coloured induction cooker worth around $9K. It is simply divine.
The right side of the home is the bedroom wing which has 5 bedrooms (one could be a study) with ceiling fans and built-ins, and a family bathroom with a shower and soaking tub. The master is the epitome of intimate bliss with its private retreat (or mum and dad's TV room!), an ensuite with a shower and a double vanity, a bedroom that will fit a King-sized bed (and more), and a walk-in robe that has cabinetry and hanging space galore. Sigh.
Heading outside are lush green lawns, retaining wall gardens, a sparkling Venetian-style heated pool with a water feature, and more private spaces for relaxation and recharging after a busy week. This resort-style haven offers endless opportunities for enhancing your family and friend memory-making year-round.
Location-wise, it is close to IKEA Springwood, Springwood Shopping Mall & CBD, Chatswood Shopping Centre, and Daisy Hill Shopping Centre. Nearby schools include JPV, St Edwards Catholic Primary School and Daisy Hill State Primary. It is also minutes from the M1, Usher Park (with its football and league clubs), Logan Hospital and TAFE College, and the Griffith University Logan Campus.
EXTRA PROPERTY FEATURES:
• 5 bedrooms (or 4 plus a private office) and 2.5 bathrooms
• Multiple living areas and a heated in-ground pool
• 7kW of solar panels, 'prowler proof' security screens, high privacy fencing, security cameras
• Movie Theatre with surround sound
• Sitting room, casual dining room, formal dining room and conservatory
• Master with ensuite, walk-in and access to conservatory
• Manicured gardens, lush lawns
This home is indeed special and can only be justified by seeing it with your own eyes. Put your best foot forward to avoid missing out!
Disclaimer: The information contained herewith should not be relied upon and you should make your own enquiries and seek advice in respect of this property or any property on this website.
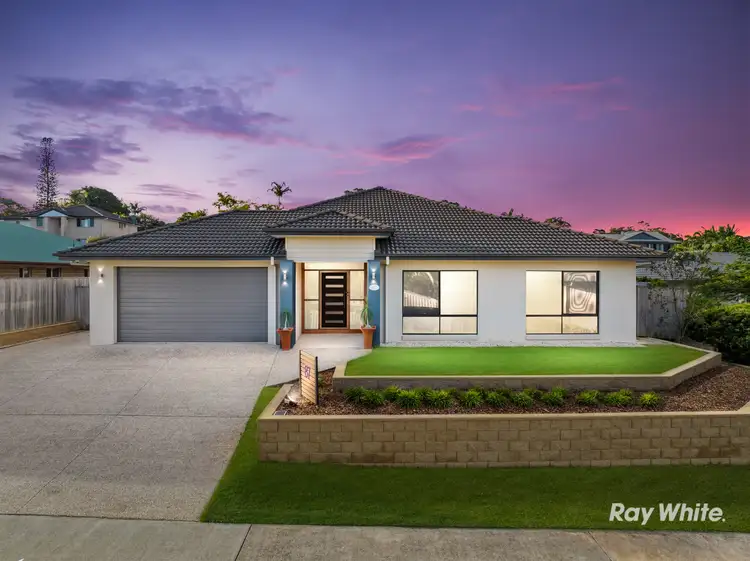
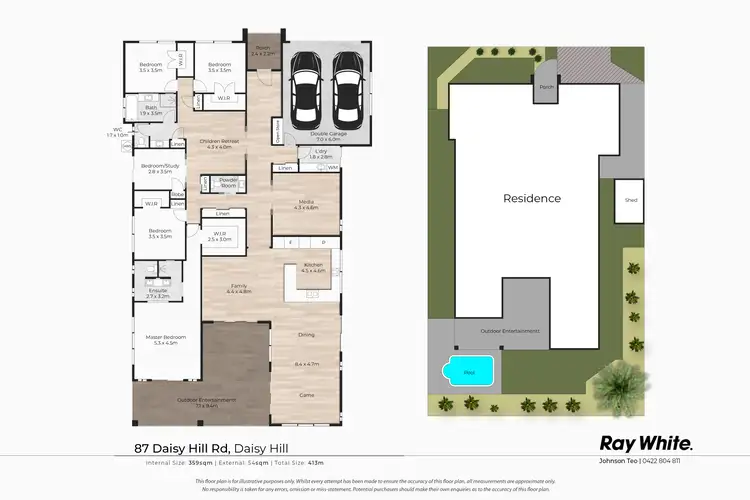
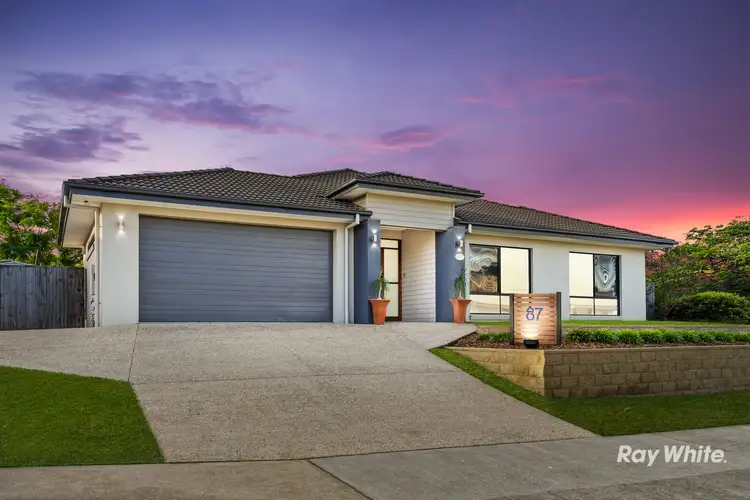
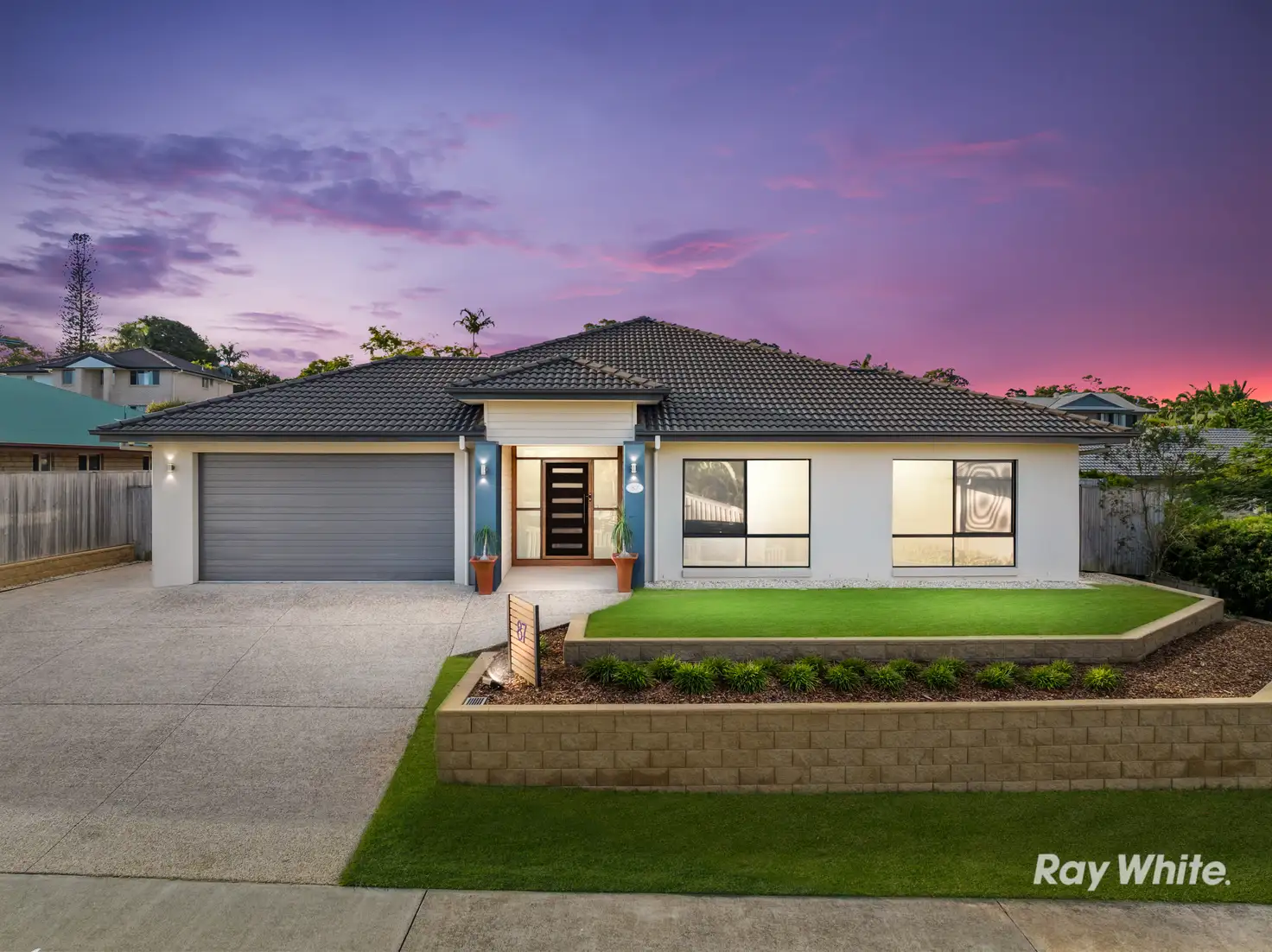




 View more
View more View more
View more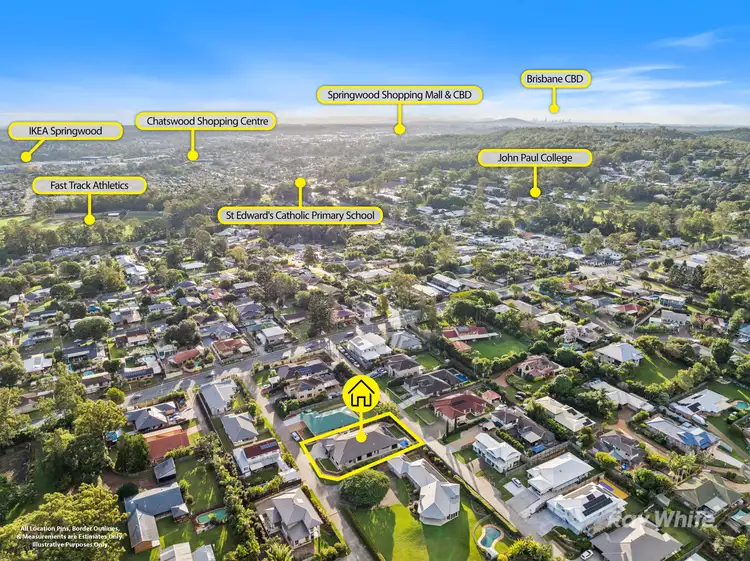 View more
View more View more
View more
