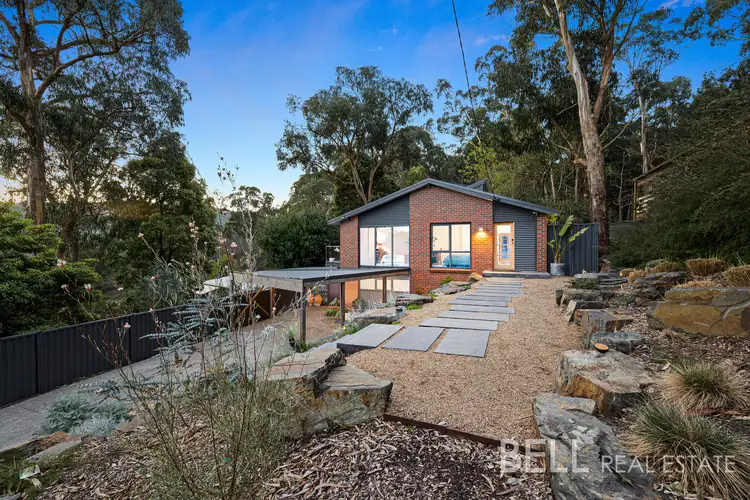Luxury meets nature in this beautiful home nestled in the prestigious heart of leafy Upwey. With striking street appeal and the bush at your back doorstep, this property boasts a true rarity in this bushland setting - a flat backyard ready for children to play and adults to socialise. With a strong emphasis on seamless indoor-outdoor living, entertaining family and friends is easy.
Intertwining chic design elements with bespoke finishes, it’s the perfect blend of cosy quietude and modernity. The heart of this entertainer’s home is an open-plan living and meals domain under soaring ceilings and expansive windows that deliver stunning forest-like outlooks.
This communal space is highlighted by a custom designed kitchen where your culinary inspirations will be ignited. Driven by innovation and durability, the space delivers function and style, boasting premium Swiss V-Zug appliances, concrete and stainless steel bench tops, and solid timber American oak drawers.
Also, on this level discover a 3-bedroom wing, crafted to capture the essence of a quiet retreat, with the bathroom featuring a towering ceiling and endless natural light. A secret study nook is a clever use of space, and the ingenious design doesn’t stop there with sleek storage cabinetry concealing a Euro laundry and drying cupboard.
Downstairs is as flexible as it is beautiful with a second living zone featuring custom-made Mark Douglass pendant lights and polished concrete floors with hydronic heating. Complete with an adjacent bedroom and a gorgeous bathroom with large floor-to-ceiling tiles, luxe rain shower, deep soak bath and solid Blackwood timber and concrete vanity. This versatile space is perfect as a master sanctuary for the heads of the house, to accommodate guests, or serve as an enviable teen retreat.
The impressive exterior’s landscaped rock wall gardens fits perfectly into the leafy surroundings and creates an oasis of serenity, plus a thriving habitat for the birds and the bees.
Step through to the expansive north-facing backyard with a flat blanket of lawn, firepit zone and alfresco terrace for your personal escape for relaxation, play, or entertaining. Whether you have a green thumb or looking to start your journey toward sustainable living, this home has got you covered with a corten steel vegetable garden, rainwater tank and a chook run. Furthermore, with walking trails at the back gate, mother nature awaits the start of every day.
The perfectly situated deck, that flows off the upstairs dining area via huge sliding doors, allows for breath-taking sunset views. This dreamy outdoor space, large enough for entertaining yet intimate enough for quiet reflection, is poised to be your favourite spot under the stars.
At a Glance:
• 4 bedroom, 2 bathroom two storey home on an elevated block.
• 977m2 allotment with a usable north-facing backyard with flat blanket of lawn and vegetable gardens.
• Dual living zones (one on each level).
• Custom designed kitchen featuring ample storage with secret drawers, V-Zug double ovens (including a steam oven), induction cooktop, and integrated dish drawers.
• Three bedrooms and a bathroom upstairs plus master retreat and bathroom downstairs.
• Central heating and cooling for seasonal comfort.
• Pure wool carpets and laminated cork floorboards to dampen sounds.
• polished concrete floor downstairs with hydronic heating
• Double-glazed, argon-filled windows.
• Landscaped gardens with striking rocks and natives to attract wildlife.
• Double carport plus off-street parking (5 cars total).
• Drying cupboard plus a clever space-saving European laundry.
• Abundant storage with ample cupboards, under the house (cellar) and in the roof cavity.
• Large, powered storage/workshop shed.
• Deck, integrated with indoor dining area to enjoy sunsets and summer evenings and entertaining.
• Corten steel veggie garden beds with an established herb garden.
• Block-out blinds in all bedrooms with additional privacy blinds in street facing bedrooms.
• Stacking slider doors downstairs to open up to the backyard.
• Sliding doors upstairs to open up to the balcony.
• Rainwater tank.
• chook run
• Walking distance to local Primary and High schools as well as train line









 View more
View more View more
View more View more
View more View more
View more


