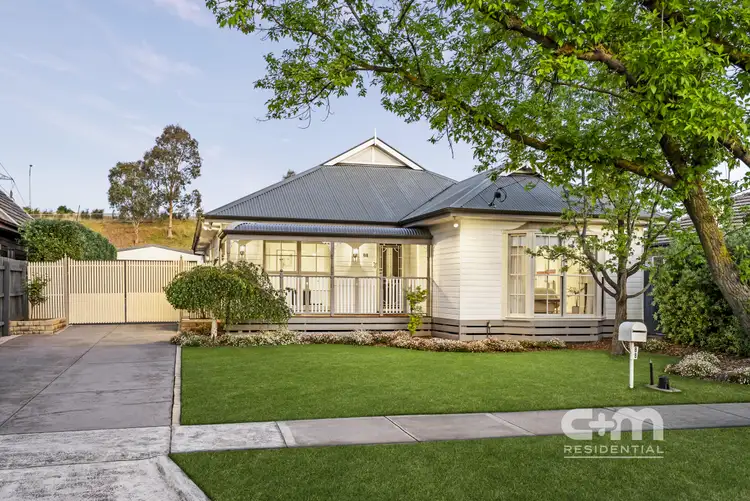Simply stunning and beautifully extended, this fully renovated home blends character, charm, and modern family living on an impressive ~780m2. From its high ceilings and decorative cornices to easy to care for timber floors, every corner feels warm and welcoming. The open-plan living zone flows through bi-fold French doors to a covered deck alfresco and manicured gardens - perfect for weekend barbecues and kids at play. With three spacious bedrooms plus a versatile study, retreat or fourth bedroom, there's plenty of room for everyone to spread out. Tucked in a family-friendly pocket close to local schools, cafes, shops, parks, and transport, this home is the perfect mix of style, comfort, and convenience - the forever home you've been waiting for.
THE UNDENIABLE
• Weatherboard house
• Built-in 1950's approx. Updated 2000's
• Land size of 780m2 approx.
• Building size of 28sq approx.
• Foundation: Stumps
THE MOST IMPORTANT
• Kitchen with 900mm stovetop & 600mm wall oven, dishwasher, ample benchtops, breakfast bench, blackwood timber cabinetry, finished with timber flooring
• Sizeable open-plan meals & living zone with timber flooring
• Loft area, office or 4th bedroom with a split system & carpeted flooring
• 3-Bedrooms with robes & carpeted flooring, master with full ensuite
• 2-Bathrooms with shower, bathtub/spa, single vanity, combined toilet & tiled flooring
• Powder room with single vanity
• Separate large laundry with trough, storage & rear access
• Split system heating & cooling in all main areas, Coonara wood fireplace & ceiling fans
• Additional features include high ceilings, decorative cornices, French doors, roller blinds & curtains, storage areas & more
• Large allotment with established manicured gardens front & rear, covered & decked alfresco area, trees, garden beds, lawns & a 5000 litre water tank
• 4-Car garage with extra storage space, plus driveway for additional parking
• Potential Rental: $800 - $880 p/w approx.
• Zoned Under the City of Merri-bek - Neighbourhood Residential Zone
THE LOCAL SPOTS
• EAT & DRINK: Coffeebaby, The Spade, Twenty-One Days Later, Petit Cafe
• SHOPS: Pascoe Vale Rd, Essendon Fields
• WELLNESS - Anytime Fitness, F45, Oak Park Aquatic Centre
• PARKS - Gervase Ave Reserve, Moonee Ponds Creek Trail
• SCHOOLS - Penola Catholic, Glenroy West Kindergarten, Glenroy West Primary
• TRANSPORT: Glenroy & Jacana Train Station, Belair & Lytton Bus Stop
THE CLINCHER
• Step outside to manicured gardens & a covered alfresco made for long lunches, lazy Sundays & family entertaining
• A hidden loft area ready to become your next studio, office, a bedroom, or secret escape
• Welcome home to 88 Langton St, GLENROY
THE TERMS:
• Deposit of 10%
• Settlement of 90/120 days
Make your move today - C+M Residential. 'Helping You Find Home'
Secure your INSPECTION Today by using our booking calendar via the REQUEST INSPECTION button...
*All information about the property has been provided to C+M Residential by third parties. C+M prides itself on being accurate, however, has not verified the information and does not warrant its accuracy or completeness. Parties should make and rely on their own inquiries in relation to this property.
Claudio Cuomo: 0419 315 396
John Nguyen: 0433 928 979
Matthew Haskian: 0431 686 495








 View more
View more View more
View more View more
View more View more
View more
