Resting behind a striking yet classic landscaped frontage, this enigmatic beauty has been lovingly reinvented and extended with great respect for its innate architectural charm and its idyllic streetscape.
Showcasing glamorous touches within a timeless monochrome colour palette, arrive home into a central hallway floored in dark oak floorboards and lined in chic wainscotting. A collection of George Nelson lights stylishly illuminates the hallway and front bedrooms, two statement chandeliers take centre stage in the formal lounge and dining rooms. Warmed by a marble framed Jetmaster gas fireplace, the lounge exudes ambience, and the adjoining dining room or study is personalised by a wall of sophisticated cabinetry.
Large enough to come together or seek solitude, the home has been meticulously future proofed for the ever-evolving stages of family life. Expanding out to a vast everyday living room, soaring ceilings are lined in elevated windows flooding the open plan concept with northern light. Linking up with the outdoor terrace through a wall of glass doors, the combined spaces are perfectly suited to hosting large scale events or gatherings. Serviced by a state-of-the-art kitchen, endless cabinetry is topped in composite stone with Carrara marble on the splashback and inset within the three-metre island bench.
Crowned by a whole floor parents' retreat, the master opens into a chandelier lit walk-in robe centred around a marble topped dressing table. Embodying five-star luxury, the wet room style ensuite is ideal for relaxing after a long day. Beautifully bespoke, the bathroom designs feature slate flooring, mosaic tiled walls, custom hand painted and bespoke designed vanities and premium high-end fixtures. Versatile in its configuration, the lower level opens out to the level backyard and heated swimming pool through a fourth bedroom or rumpus room.
Wonderfully convenient for all, families will appreciate the proximity to Mosman Preparatory School, Shadforth Cottage and Queenwood whilst everyone benefits from easy access to city transport options. Travel into the city by bus or ferry and discover the vibrant local cafe culture and the boutique shopping hub of Military Road.
• Black French doors open to front patio from lounge
• Gas fireplace surrounded by marble, luxe chandeliers
• Vast open plan concept next to limestone terrace
• Sleek kitchen design connecting to outdoor kitchen
• Artemide pendant lights over the kitchen island
• Fisher & Paykel double door fridge, microwave
• Miele dishwasher, Smeg gas cooker with 6 burners
• Top floor master retreat, luxe dressing room and ensuite
• Lower level warmed by heated limestone floors
• Poolside bedroom or rumpus opens to lawn and pool
• Skylit front bedroom with built-ins and French doors
• Heated patterned bathroom tiles, marble benchtops
• Downstairs bathroom and master ensuite with freestanding bathtub
• Ornate archways and fireplaces, detailed cornicing
• Hand painted bespoke cabinetry by Volpe Cabinetry
• Bespoke Belgium linen drapery by Simple Studio
• Outdoor kitchen with BBQ, fridge and marble touches
• Gas heated saltwater/chlorine mix pool with cover
• Garden level 4m motorised awning and external built-in speakers
• Solar panels, motorised curtains and external blinds
• Floor to ceiling linen cupboard with laundry chute
• Designer laundry with Fisher & Paykel appliances
• Sub-floor ventilation system and ducted air-con
• NBN, sensor lights, alarm, subfloor storage
• Automatic front gate securing double carport
• Irrigation system servicing front and rear gardens
• DA plans for 3 bed, 3 bath, study on top floor
• 200m to Avenue Road café and shopping strip
• 650m to Military Road and Mosman village
• 750m to Reid Park, 1km to Mosman Bay Wharf
*All information contained herein is gathered from sources we consider to be reliable. However we cannot guarantee its accuracy and interested persons should rely on their own enquiries.
For more information or to arrange an inspection, please contact Geoff Smith on 0418 643 923 or Geoff Allan on 0414 426 424 or Bernard Ryan on 0408 408 509.
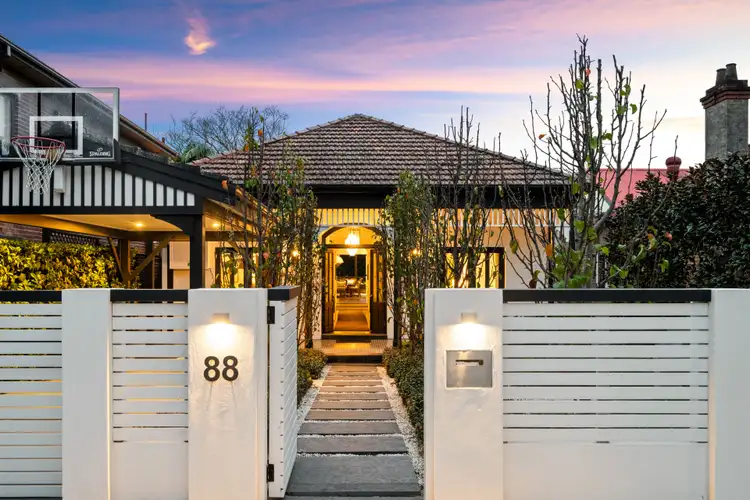
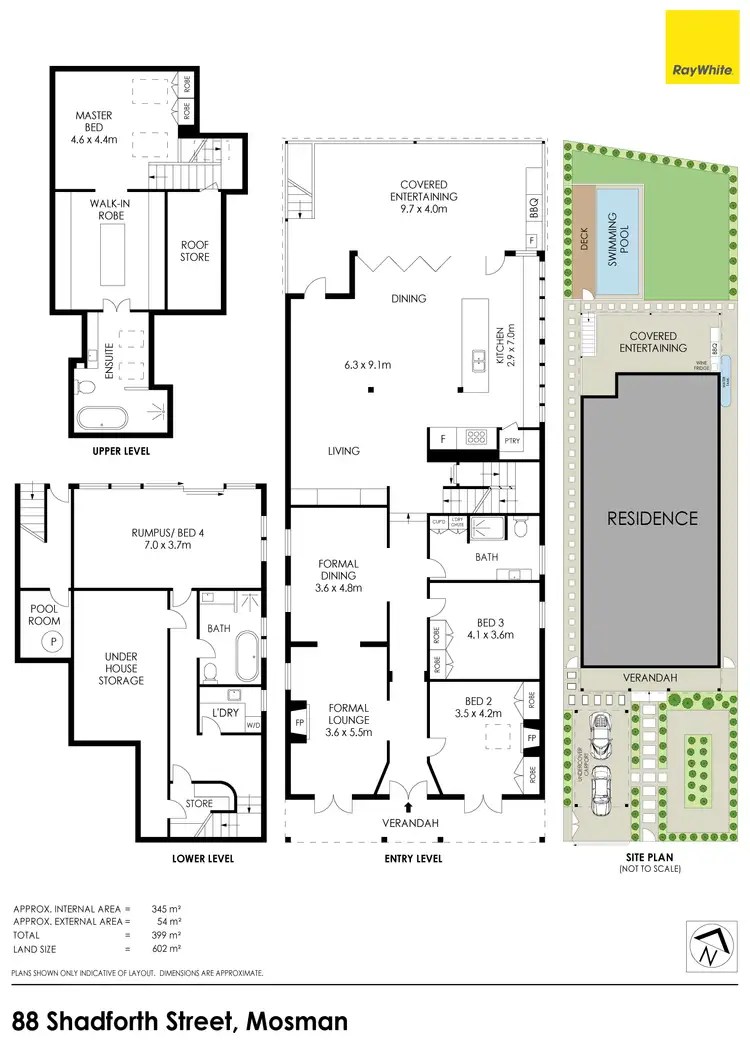

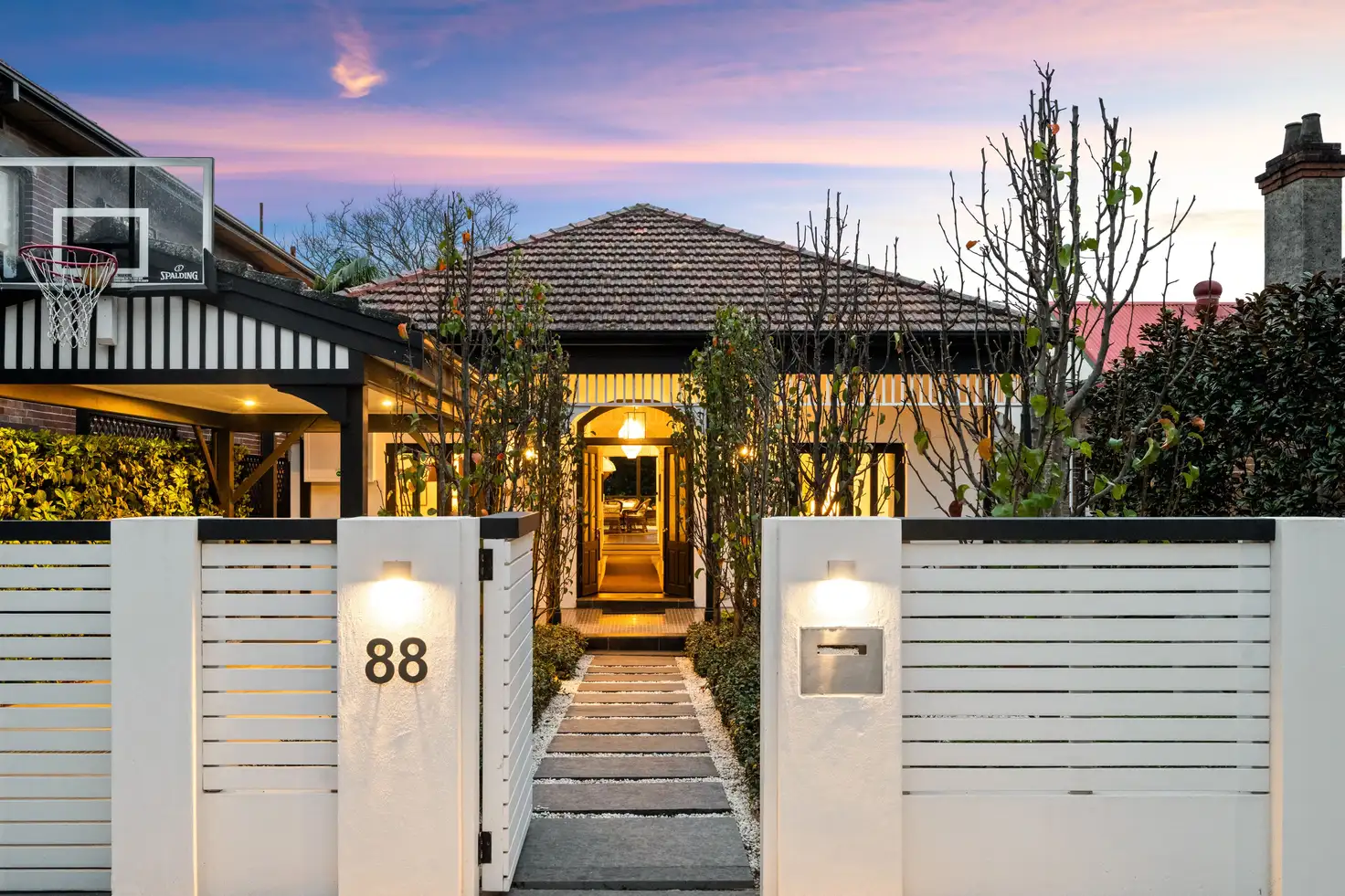


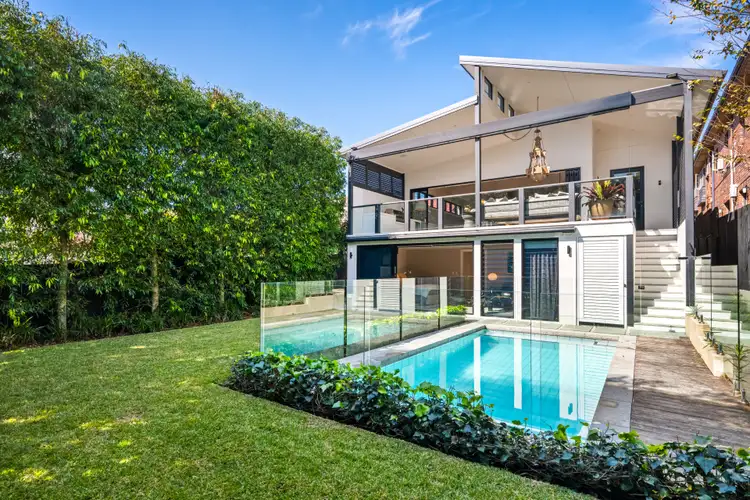
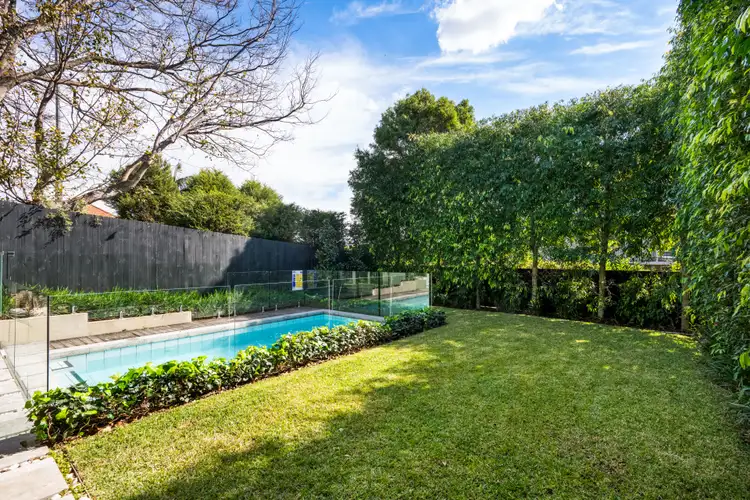
 View more
View more View more
View more View more
View more View more
View more
