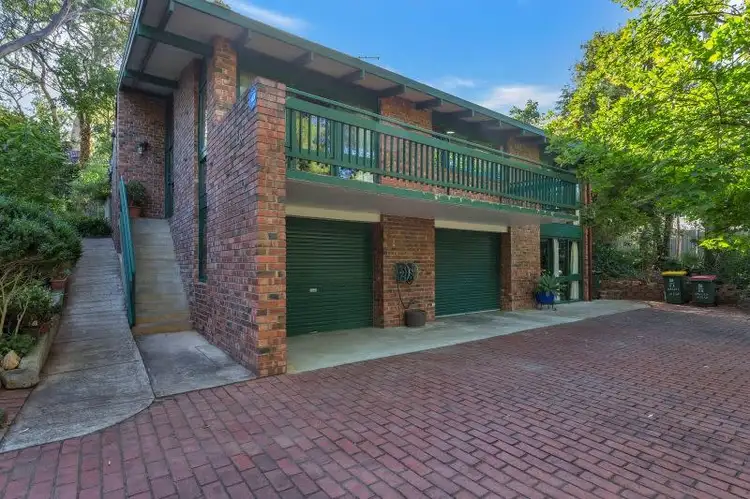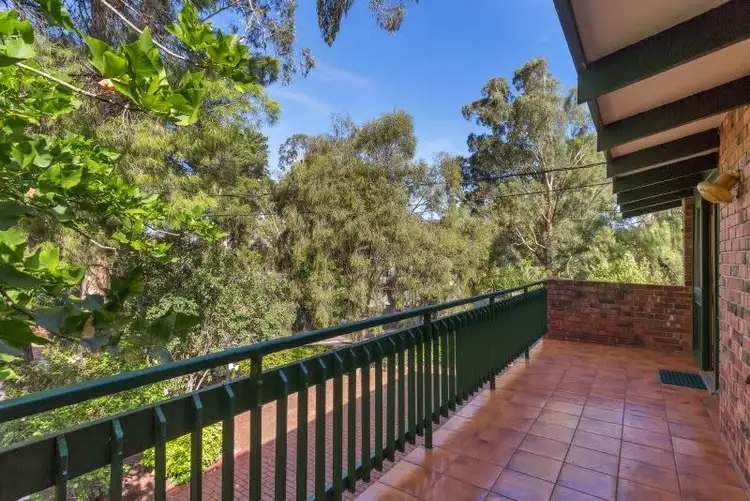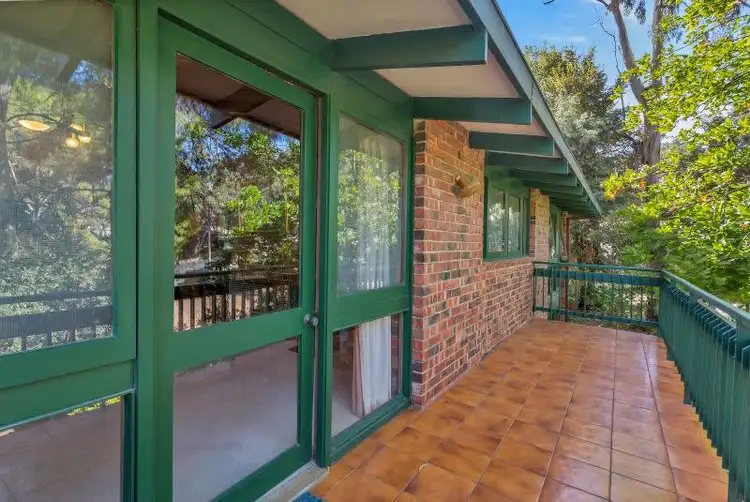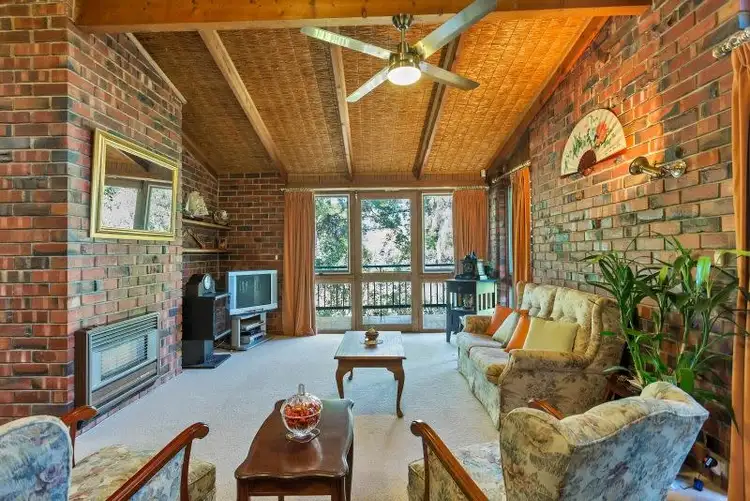Warm and Inviting Family Home.
This architecturally interesting home was way ahead of its time with building techniques and cosmetic features now commonly utilised in modern builds, some 40 years later. Maybe it's true what they say about everything coming back into fashion. Desirable features like high ceilings and big windows to attract natural light and encourage air flow, floating bathroom vanity cupboards with built in towel rails, recessed bathroom cabinets, the use of quality solid timbers like Oregon and Western Red Cedar, double clinker brick and concrete slab subfloor construction which now days are just too costly for most builders to bare. When you really explore this home in detail, the construction quality is evident and there's still opportunity to add your personal touches and individual flair to make this house your very own home.
Street level ...
- double garaging (if desired) - one side has a manual roller door and is extra wide and deep whilst the other side has an auto door and tiled floor
- this tiled area doubles as a huge (45sqm) teenage retreat or rumpus room with its own entry door and big windows
- behind the garage is ample dry storage perfect for a workshop or wine cellar
Entry / Upper Level ...
- formal carpeted sitting room with gas heater, ceiling fan and access to the balcony
- large modern kitchen enjoying a pantry, stainless steel DeLonghi wall oven and 5 burner gas cook top and although there isn't a dishwasher, there's a cupboard ready to slot one in
- adjacent dining space
- second living room with a gas wall furnace, wall mounted air con and access to the back yard
- 3 bedrooms - main with walk in robe and ensuite bathroom featuring a floating vanity and large shower
- a perfect study room with feature Western Red Cedar panelled wall
- full main bathroom
- laundry with built in benches and storage cupboard plus a separate toilet
- linen storage cupboards with original leather strap handles
Great outdoors ...
- around 720sqm of land facing North East
- landscaped gardens back and front, lush and leafy with fruit trees, an avocado tree, cherry guava, nectarine, apple, locut, European colour changing Autumnals, herbs, natives and shade lovers
- flat area to add some lawn if you wish or leave it just as it is with 3 raised garden beds
- resident koalas and abundant birdlife
The not so obvious ...
I've mentioned it already but the detail is everywhere ... the leather strap handles on the linen cupboards, soaring ceilings (3.7 metres at the highest point), sliding glass panels between the living rooms and kitchen to allow the flow of air and maximise the spread of light, an almost Scandinavian vibe in the bathrooms with floating mosaic tile topped vanities, feature exposed clinker brick, quality solid timbers - Oregon and Western Red Cedar, big picture windows, double clinker brick and concrete sub floor construction and instantaneous gas hot water.
Location ...
- a lovely leafy part of Highbury with tree top views and a feeling of calm and tranquility
- only minutes to great shopping at Westfield TTP, St Agnes and Dernancourt shopping centres
- just 13 kms to the City centre, an easy 25 minute drive or catch the bus on nearby Lower North East Road
- parks and reserves are dotted throughout this location and the linear park river torrens isn't far either
- primary and secondary schools within 4 kilometres ...
Highbury Primary
Athelstone School
Modbury South Primary
Paradise Primary
Modbury High
Charles Campbell
Helpful info ... all approximate
C/T Reference - 5595 / 526
Council - Tea Tree Gully
Built - 1973
Land Size - 720 sqm
Zoning - Residential
Council Rates - $tba pa
SA Water/Sewer - $tba + usage pq
ESLevy - $tba pa
The accuracy of this information cannot be guaranteed, all measurements and costs are approximate and all interested parties should seek independent advice.








 View more
View more View more
View more View more
View more View more
View more
