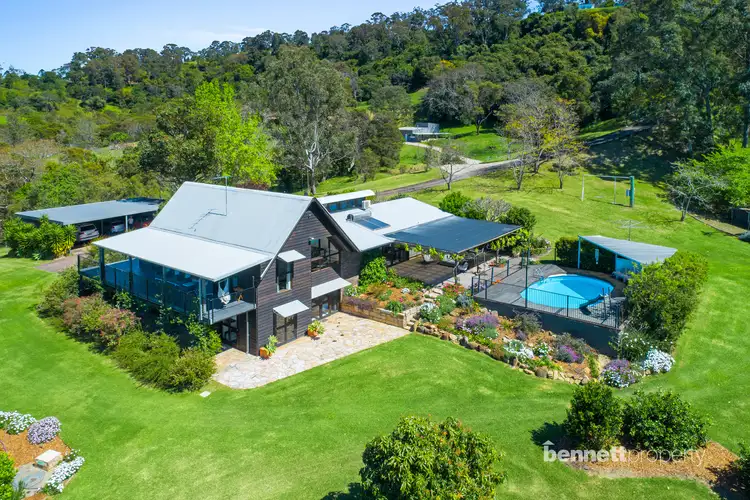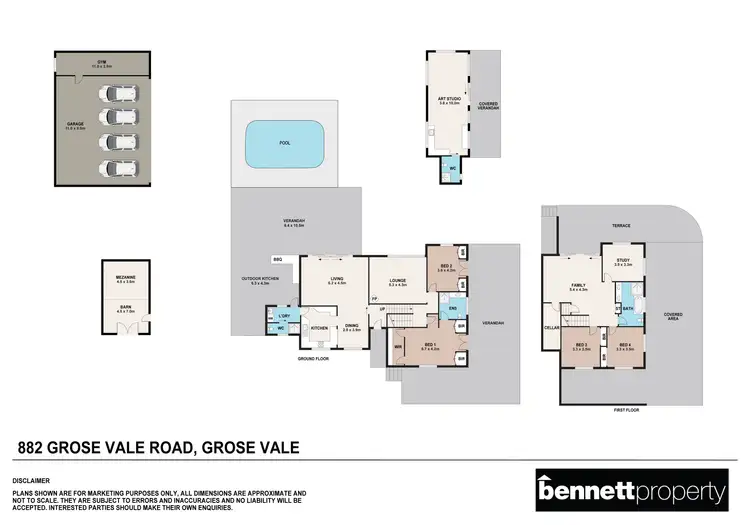Presenting an impressive architectural design and with vast, breathtaking views, 882 Grose Vale Road is an absolute property masterpiece situated in a one-of-a-kind private location. Constructed by a master builder and built to stand the tests of time. Once you arrive, you will never want to leave!
Embracing Australian nature in all its glory, this much-loved family home is set in a peaceful rural setting and has been meticulously crafted with care. Every inch of the property has its own story to tell and truly leaves you with a
sense of magical wonder and inspiration.
Comprised of four bedrooms plus a study, the main residence is built of high-standard, quality construction and has been thoughtfully extended over time. Comfortably spaced across three split levels with attractive high ceilings
and year-round comfort provided by a slow combustion fireplace and three split system air conditioners in total.
Offering generous light-filled lounge and dining rooms with access to an outdoor terrace. Modern, well-appointed kitchen featuring a dishwasher and high-quality European appliances. Ideal preparation space, dual sinks, and a large pantry. The master bedroom suite features a spacious walk-in wardrobe and en-suite bathroom with access to a balcony. All other bedrooms are well-sized and have built-in robes. Bedroom two also has balcony access. Another unique feature to mention, as well as a fantastic storage option, is the built-in cellar. Currently used as an additional pantry and wine storage - a great space adding even more practicality to the home and supplying direct access to the under-house area.
Now, let's talk about the Passive Solar Design! The home is positioned to take advantage of the natural climate and has been built with materials to minimize energy use. These aspects include:
- Convection cooling through underground pipes and clerestory windows
- Reverse brick veneer external walls to control thermal mass
- Light coloured floor tiles to reflect the heat and light
- Window coverings to control light and heat
- Laminated 10mm thick glass to all windows and doors
- Fully insulated ceiling and walls. North-facing brick mass
- Solarhart hot water system
The layout of the external areas around the home creates an absolute joyful haven for entertaining guests or simply relaxing and enjoying this beautiful property. Offering a series of appealing outdoor spaces which include a covered
outdoor kitchen, BBQ, and dining area overlooking the saltwater swimming pool with a timber deck. There is shaded seating amongst leafy surrounds. Covered outdoor lounge area with lights and a ceiling fan. Wide covered veranda with vast views across the Hawkesbury to the Sydney skyline, and yes.. you can see the NYE fire works! The pool area is surrounded by established cottage gardens, and the pool pump has been cleverly placed in its own pool pump house under the deck, out of sight.
The property also offers additional accommodation in a beautifully presented self-contained studio. The studio is positioned to capture the glorious views of the rolling acres and beyond to the distant skyline. Studio is fitted with
air-conditioning, fireplace, downlights, ceiling fan, kitchenette, bathroom with shower and toilet, and its own hot water supply. This studio is currently used as an art/ceramic studio but would also make a perfect Airbnb, large home
office, in-law accommodation, guest accommodation, or teenagers' retreat - all the options are here, only limited by your imagination.
Car accommodation is a dream, featuring a four-car carport plus ample room for several more vehicles. Adjacent to the workshop and gymnasium. There is also a large machinery shed with a mezzanine floor and tall doors, making it ideal
for storage, caravan parking, plus much more.
Functionality, practicality, and ease of maintenance are at the forefront of these beautiful rolling acres. The grounds have a magical appeal with an array of garden beds and rural scenery. With approximately 4 hectares in total, the
land has its own sheltered microclimate protected from hot westerly and strong southerly winds. The grounds are home to over 500 native trees, as well as numerous fruit trees and vines, including lime, mango, avocado, elderberry, banana, apple, peach, mandarin, black and white mulberry, among others. There is also an enviable vegetable garden patch, intricately designed to produce premium home-grown vegies. All the hard work has been done; the patch is fully irrigated with timers and offers year-round healthy eating options.
Other key highlights:
- Craftsman custom-made Canadian cedar windows and doors
- Rough-sawn Canadian cedar cladding
- Underground NBN and electricity
- New high-quality roof restoration
- Sandstone paving, steps, and garden walls
- Reinforced steel and concrete driveway. Secure electric gates
- Garden shed adjoining raised vegetable garden beds
- 60,000L in-ground water tank - exceptional roof water catchment
- Additional backup 10,000L water tank
-. Biocycle wastewater treatment system
- Two spring-fed dams. Computerised irrigation system
- 30-year-old grape vines sourced from the iconic Tizzana Winery
- Situated within proximity to schools, Kurrajong Village, North Richmond
- Bushfire preparedness infrastructure, including rooftop & under eave sprinklers
Bennett Property is proud to present this absolute property marvel to the market, and it is for sale for the first time in many years. It is so much more than just an acreage property and home. It is a new lifestyle! Consciously designed on principles of sustainable functionality to provide a healthy, comfortable, and joyful life for you and your family. A home for you to love and one that will love you back! Invest in your new future lifestyle today.








 View more
View more View more
View more View more
View more View more
View more
