If you are looking for a property that is unique and full of that personal touch, then this one will definitely please. Built with love and care, this home is packed with lots of little surprises that make it super intriguing. It is a testament to the current owners for the time and effort they put into preparing to build this bespoke home. Now, recently completed, it is a quirky chalet style home with all the benefits of modern day insulation and double-glazing. Perched up high in the hills of Franklin, this property also has the benefit of some pretty crazy views down the Huon River Estuary and surrounding hills. Set on 9.4 acres, the home sits at the top of the block, overlooking its own tall gums. The bottom half is made up of a lush forest with ferns and even a creek boundary somewhere at the bottom.
The surrounds around the home have been cleverly terraced with a sweeping gravel driveway. A fruit tree enclosure is well established and consists of a vast array of fruits and berries including 13 different apples, 5 different berries, 3 different pears, quince, peach, apricot, nectarine, cherries, and 4 different plums. Oh and figs too. Then there is a poly tunnel to ensure you get great tomatoes every year and another netted enclosure for the veggies. The property currently has 2 large rainwater tanks, but also has the benefit of town water at the boundary should you prefer that.
As you walk up to the home, you are drawn in to explore. The front door is bright red, which enters into a great little entry. Here there is a large storage box with an old door as the lid and cupboards and coat hooks. A sliding door also opens out from the lounge to the rear patio. Here there are two herb and veggie crates cleverly designed to self-feed providing fresh produce at your back door. This area has gorgeous stone pavers that really compliment the natural appeal this home offers.
As you walk inside, the vast open plan living space incorporates the lounge, kitchen and dining with cathedral ceilings that expose the mezzanine floor above. Views of the river are visible right through the other side of the home. The biggest feature as you enter has to be the amazing stone wall. Well thought out the lounge room wall looks like a natural stone cliff face. Sourced from no less than 4 different quarries to get the right looking pieces, it looks fantastic.
Other features in this home are the animal figurines that are throughout the home as door and cupboard handles. There is a fox, a rabbit and an owl to name a few and the pantry door is a dragonfly. The pantry is a proper walk in style pantry with a clever vent from the under-house area, allowing for good ventelation. Alongside the pantry is a full length built-in blackboard.
The real feature in the kitchen has to be the Rayburn. Meticulously restored by the current owners, it now has pride of place in the kitchen with a wet-back system connecting it to the hot water system. Backed up with solar evacuated tubes on the roof, and all electronically controlled, your hot water is free and self-managing. Large picture windows allow light to flood in providing a lovely bright and airy space to cook up a storm. The separate cook top is gas and the Rayburn is the oven with a dishwasher completes the package and beautiful double porcelain sink along with the timber bench tops and the slate floors completes that country feel.
From here, the dining opens up through double stacker sliding doors (all double glazed) to the covered entertaining deck that enjoys the river views as well as the forest. Completing the down stairs are 2 spacious bedrooms with built-in robes with the bathroom, laundry and separate toilet. The bathroom offers a deep bath with that view again through a huge picture window. There is also a separate shower and a vanity sink that was carried on a pushbike across Melbourne to get it home. It is a priceless, carved single piece of green stone. Just beautiful.
Up the stairs gets you onto the vast mezzanine floor where you can decide what will best work for your needs. This would make an ideal master bedroom or more living space or maybe the home office. The choice is yours. From up here, the view back down over the lounge and kitchen is fantastic. You also get a closer look at the individual eclectic hanging lights and a great appreciation of the gorgeous timber floors that also carry their own story.
Back outside and around the other side, there is access to the under house storage area. Accessed through vintage double doors that came from a convent, the space under here is full standing height for half the house with access to the rest should you need to. The under floor insulation is evident under here adding to the well-insulated walls and roof. Everything in this build was over done, including the structure, over engineering for assurance of longevity.
Positioned just 5 minutes from the quaint riverside town of Franklin, and only 45 minutes to the Hobart CBD. Please contact us for further information and look for the 3D dolls house virtual tour tab for a real time view of the inside of the house. Also look out for our Facebook Live Open Home and please ask for a video walkthrough that we can send through an email. Otherwise, if possible, we look forward to showing you through in person.
Rates - $1,300 approx p.a
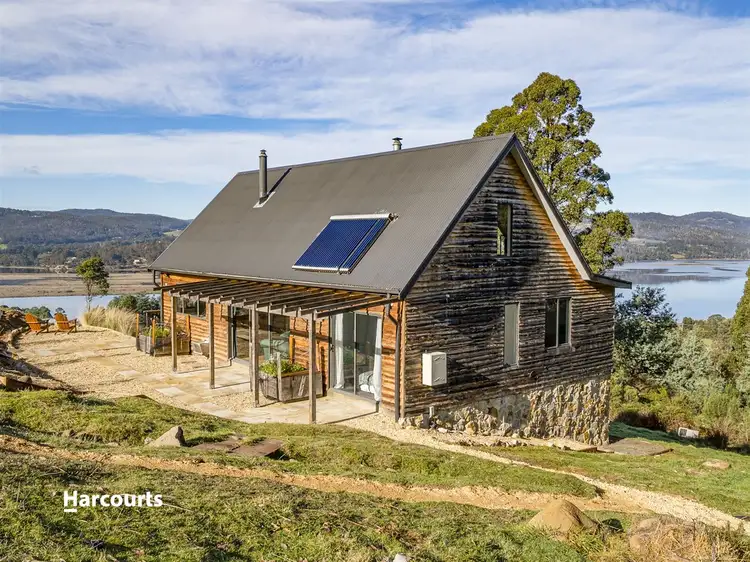
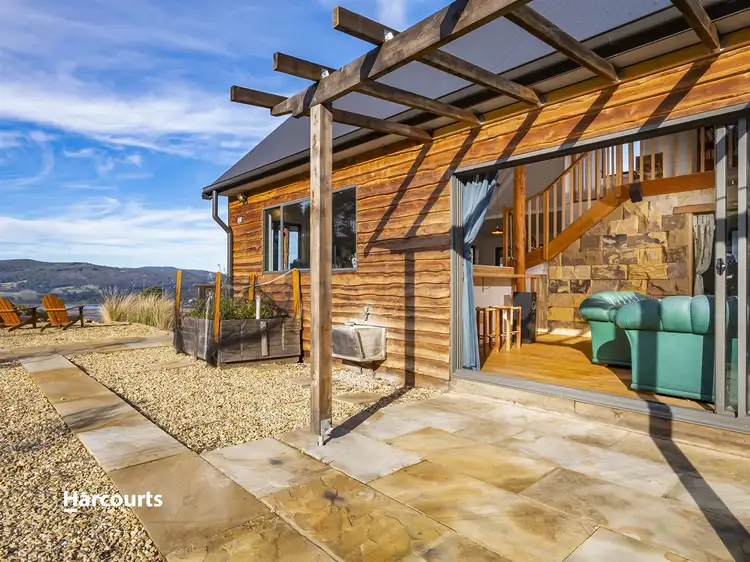
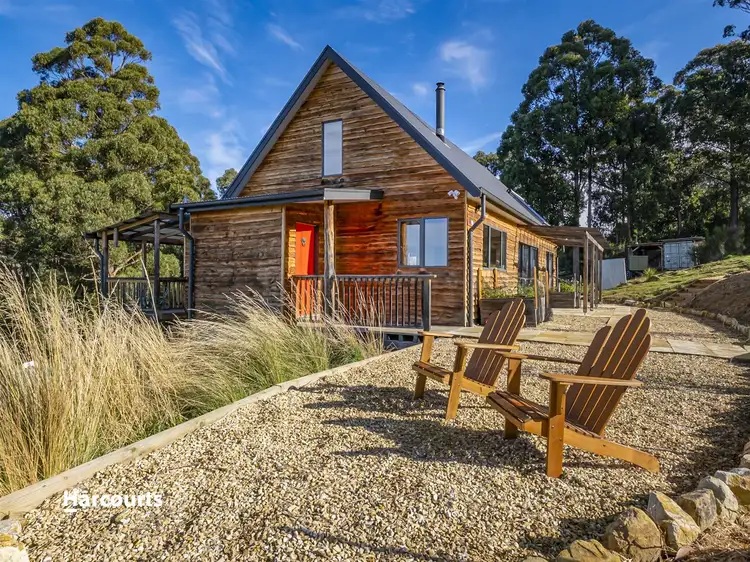
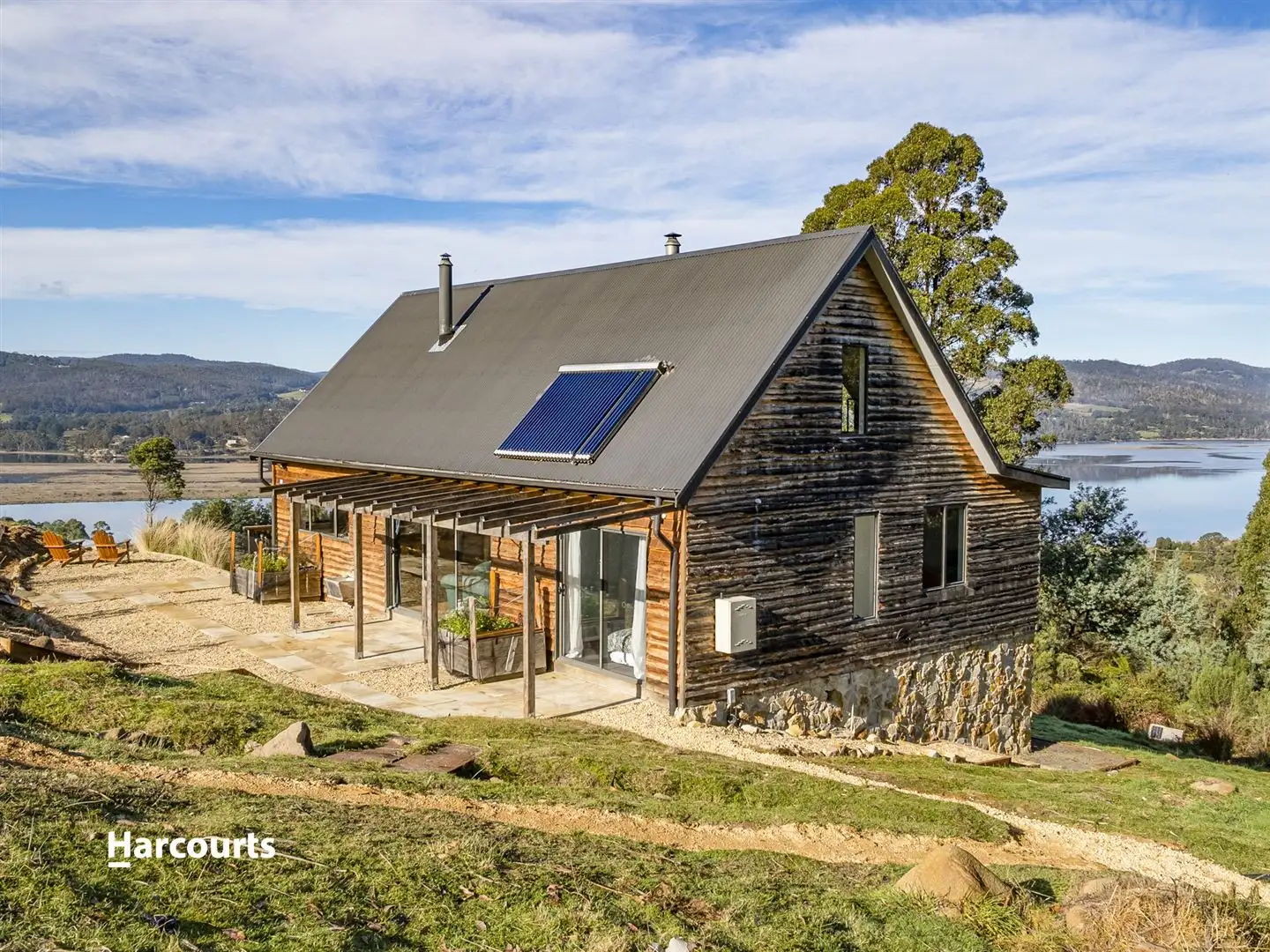


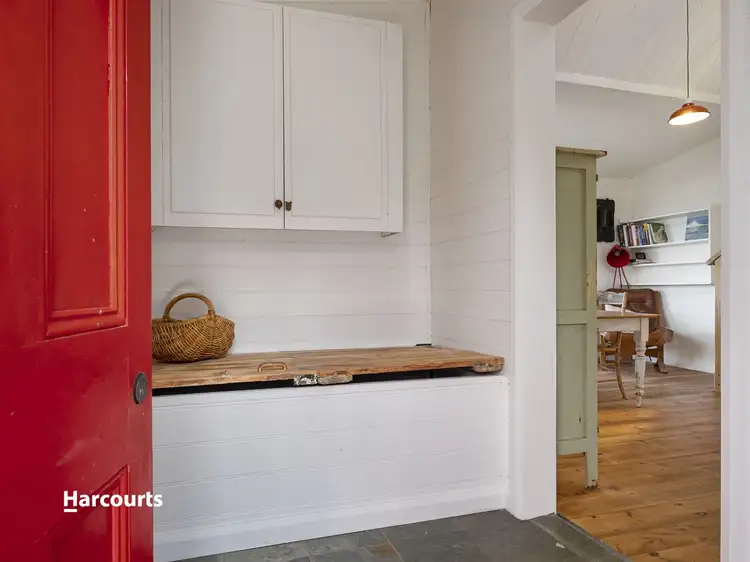

 View more
View more View more
View more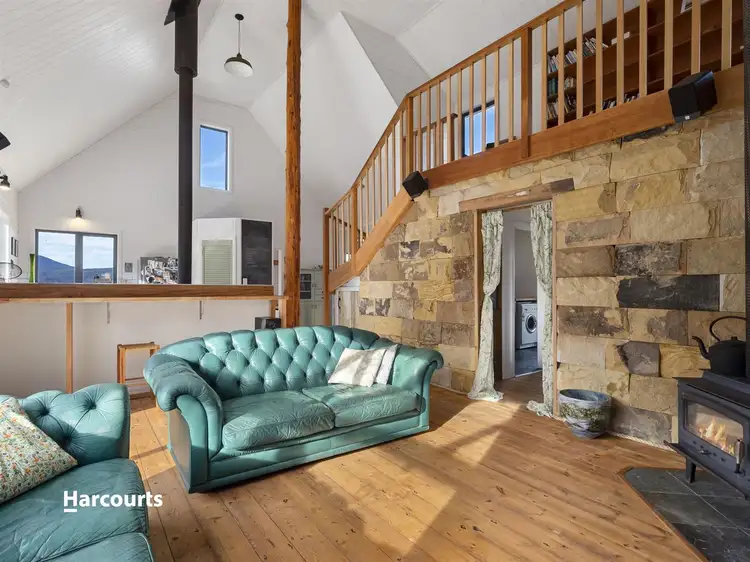 View more
View more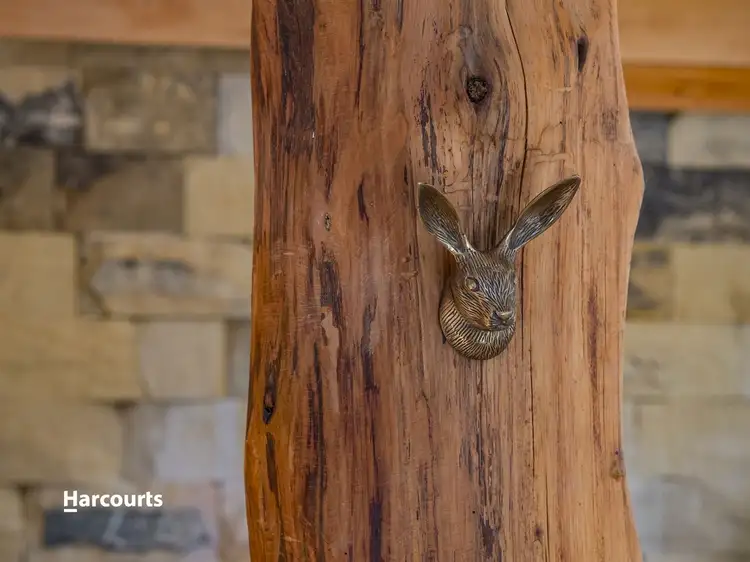 View more
View more
