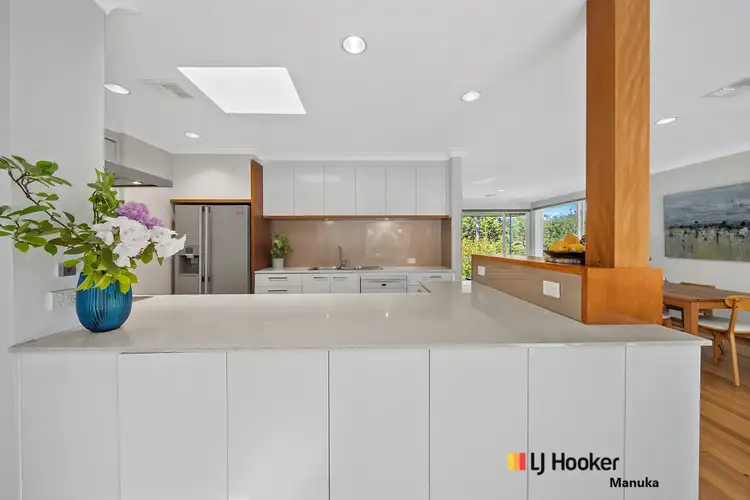Set beneath the magnificent summer canopy of Spanish Oaks, Jansz Crescent stands as one of inner Canberra's most prestigious addresses and number 89 is a shining example of why. Perfectly positioned on a generous 933 m� parcel backing onto a leafy reserve, this beautifully updated residence blends timeless charm with modern comfort, offering an exceptional sense of privacy, light and connection to nature.
Inside, the immaculate home features a thoughtfully designed floor plan that makes everyday living effortless. Light-filled open-plan living and dining areas flow seamlessly onto an expansive north-facing timber deck, overlooking the sparkling in-ground saltwater pool. Surrounded by lush established gardens and an array of ten fruit trees including cherries, nashi pears and persimmons. The outdoor spaces create a tranquil, resort-style atmosphere ideal for family gatherings and summer entertaining.
At the heart of the home, the beautifully appointed kitchen impresses with Caesarstone benchtops, soft-close cabinetry, timber accents, premium Bosch and Miele appliances and a skylight that floods the space with natural light. The home's thoughtful updates continue through the laundry that is complete with generous storage and its own skylight as well as the main bathroom, which features full-height tiling and a luxurious freestanding stone bathtub, adds a sense of sophistication and indulgence to the home
The main suite is a true retreat that is north-facing and privately positioned, with direct access to the backyard. It includes a study nook with a floating timber bench, a newly built walk-in robe and a modern ensuite. Two additional bedrooms at the front of the home capture lovely garden outlooks, with one featuring a built-in robe.
Outside, the attention to detail continues with artisan stone tiling, glass mosaic pool finishes, a bluestone rock wall and in-ground garden lighting that creates a magical evening ambience. The fully fenced property provides both security and space for children and pets, complemented by a cubby house, a remotely controlled irrigation system and a back-to-base alarm.
Year-round comfort is ensured with ducted heating and cooling, while practical features including a garage with an adjoining workshop and storage room, plus substantial under-house storage offer a perfect solution for families, hobbyists, or anyone needing extra space for tools, equipment, or seasonal items.
Perfectly positioned within walking distance of Manuka Village, Kingston Foreshore and many of Canberra's most prestigious schools, including Canberra Grammar, Canberra Girls Grammar and Narrabundah College. This residence offers a lifestyle that is as convenient as it is peaceful.
Features:
� Set on a 933sqm parcel of land
� Backing reserve
� North-facing living areas and outdoor setting
� Kitchen features: Caesarstone benchtops, soft close cabinetry and Bosch appliances
� Miele dishwasher
� Expansive timber deck overlooking pool
� Fully tiled and fenced in-ground saltwater pool
� Segregated north facing master suite with study nook, built in robe and renovated ensuite
� Renovated bathrooms with freestanding stone bathtub and skylights
� Ducted heating and cooling
� Back-to-base alarm system
� Workshop and storage room
� Expansive under house storage
� Lush gardens featuring fruit trees including: cherry, Nashi pears and persimmons
� Cubby house / trampoline
Key Figures: (approximations)
EER: 1.5
Rates: $2,120.63pq
Internal Living: 182.90sqm
Block Size: 933sqm
UV: $1,520,000 (2025)
Year Built: 1959
Disclaimer:
While all care has been taken in compiling information regarding properties marketed for rent or sale, we accept no responsibility and disclaim all liabilities regarding any errors or inaccuracies contained herein. All parties should rely on their own investigation to validate the information provided.








 View more
View more View more
View more View more
View more View more
View more
