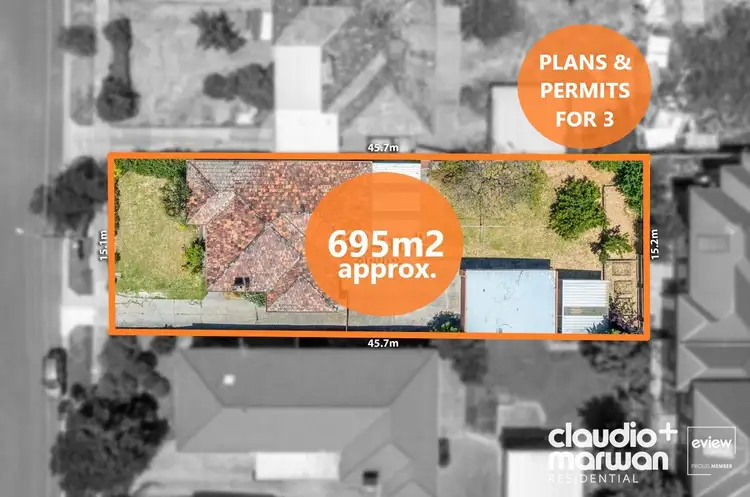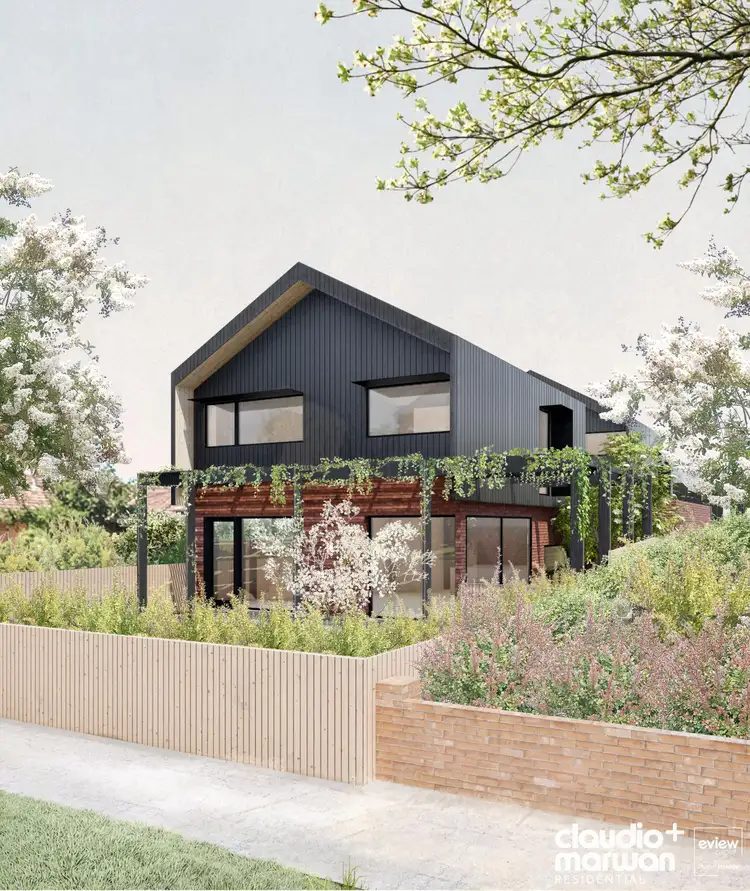$885,000
3 Bed • 1 Bath • 4 Car • 695m²



+6
Sold





+4
Sold
89 John Street, Glenroy VIC 3046
Copy address
$885,000
- 3Bed
- 1Bath
- 4 Car
- 695m²
House Sold on Thu 21 Apr, 2022
What's around John Street
House description
“SOLD by Team Tim”
Land details
Area: 695m²
What's around John Street
 View more
View more View more
View more View more
View more View more
View moreContact the real estate agent
Nearby schools in and around Glenroy, VIC
Top reviews by locals of Glenroy, VIC 3046
Discover what it's like to live in Glenroy before you inspect or move.
Discussions in Glenroy, VIC
Wondering what the latest hot topics are in Glenroy, Victoria?
Similar Houses for sale in Glenroy, VIC 3046
Properties for sale in nearby suburbs
Report Listing

