From the sleek curves and modern retro vibes, to the stone finishes and vaulted roof entry, delivers a stunning visual experience at every turn.
Nestled in an elevated, prominent setting back from the street for a bold first impression, this home boasting 5 bed, 5 baths, plus pool house, will command your attention from the very first glance. Secure your own private piece of architectural brilliance, in the acclaimed Arise Estates.
Features:
-Secure video intercom entry
-Electric gates for privacy and security
-Stone features and LED lighting throughout
-Vacuumaid system
-VJ ceilings and doors with brass finishes
-Huge overhead void with suspended custom feature light
-Zoned ducted air conditioning
-CCTV system
-2.7m ceilings both levels
-Custom panelled double remote lockup garage
-Sleek low maintenance landscaping
On the lower floor you'll find the secluded private guest bedroom with built ins, and a full-size bathroom with floor to ceiling tiles, floating vanity with stone benchtop, toilet with concealed cistern and frameless shower.
Entering the heart of the home, the dining table is illuminated by floor to ceiling windows that flood the space with natural light softened by the sheer drapes to add privacy to your setting.
A bar is thoughtfully built in to prepare your aperitifs to unwind after a long day.
Blending with the living space, the lounge room offers a fireplace, recessed TV space and LED backlit custom cabinetry, the perfect space to stretch out and relax or entertain in comfort with views out to your inground pool. Overhead bulkheads thoughtfully define the spaces whilst still creating a harmonious flow through the primary living zone.
The centrepiece of this magnificent residence, is the high-end kitchen where functionality meets flawless design. Picture luxuriously thick stone benchtops, sleek lines, soft close cabinetry, recessed double copper sink, Bosche European appliances, gas cooking and plus butler's pantry that leads through to the well appointed laundry with outside access.
The alfresco entertainment area continues the theme of stone stacker tiles and VJ ceilings to create a Hamptons resort vibe accessible through glass stacker doors that open to blend the indoor and outdoor spaces.
An impeccably styled poolhouse offers an array of uses as another private guest suite, additional living space, or a home office with full-size opulent bathroom with waterfall shower, air conditioning and pool views on two sides.
Moving back through the home, alighting the single stringer timber and glass staircase up to the second floor, the sense of space and light is unparalleled. A secluded lounge area offers another hideaway to curl up and rejuvenate in these stunning surrounds.
The first two tastefully finished bedrooms offer dual robes and direct bathroom access. A third further down the hall has it's own identically themed ensuite.
The luxurious master suite boasts a spacious walk-in closet with plentiful storage and display cabinetry, a wall mounted floating dresser, drop pendant lighting, bulkhead over bed and VJ board features. The spa-like ensuite is adorned with curved lines and refined finishes such as the deep circular bath, his'n'hers vanities with backlit arched mirrors.
These elements combine to create a refined sanctuary blending timeless design with modern indulgence.
This magnificent address is moments from schools, shops and transport as well quick access to all motorways, the Brisbane CBD, International Airport, Gold Coast and world-class shopping at Westfield Garden City or Carindale.
Closer to home, you are five minutes from Rochedale Shopping Village and Coles supermarket, 10 minutes from Sunnybank Plaza and close to excellent schools include Rochedale State School, Redeemer College as well as kindergarten and childcare centres.
Be quick to secure your private inspection. A home of this calibre is likely to be snapped up quickly. Call Xavier or Julia today for a private inspection!
Disclaimer: Every effort has been made to ensure the accuracy of this information. However, we do not accept responsibility or liability for any errors, omissions, inaccuracies, or misstatements that may occur.
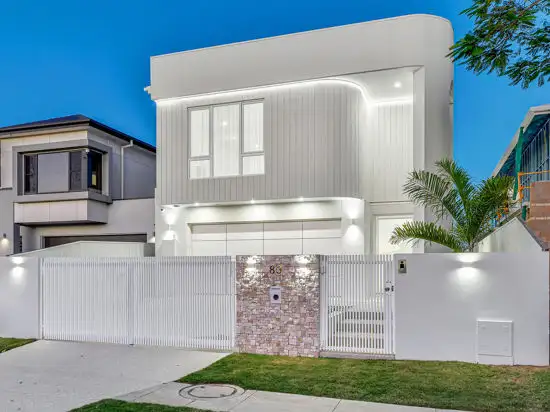
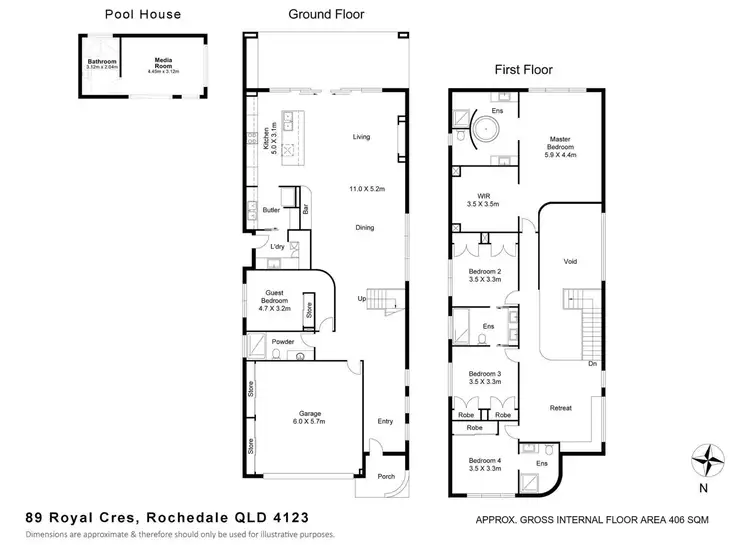
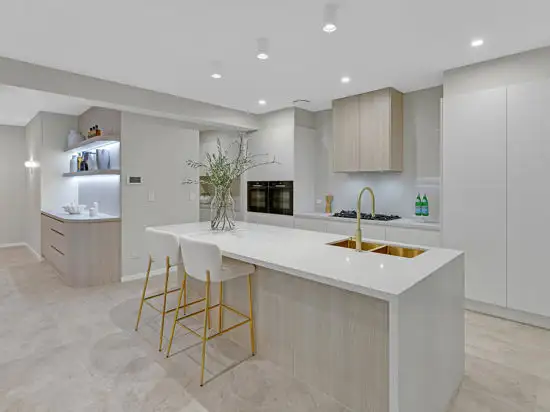
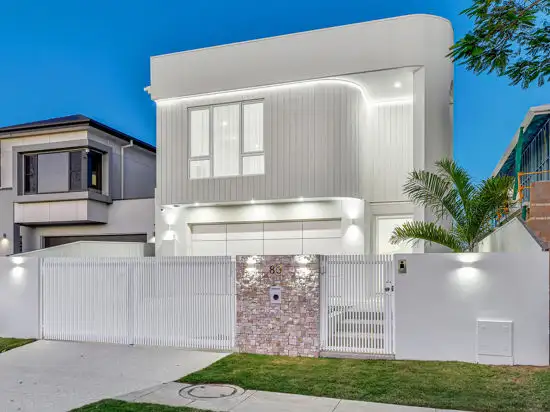


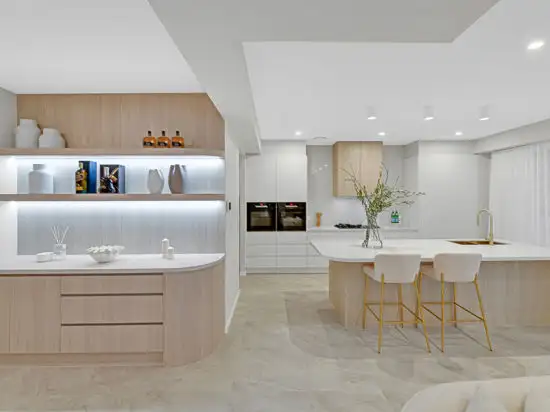
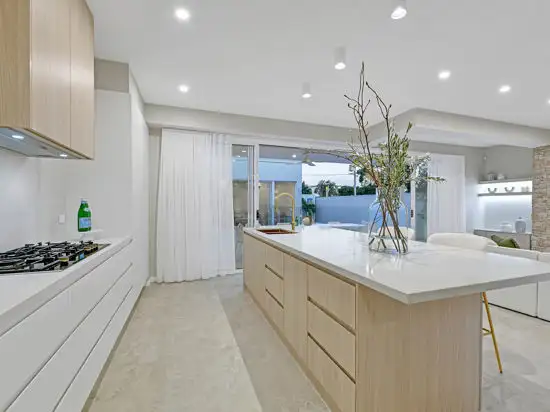
 View more
View more View more
View more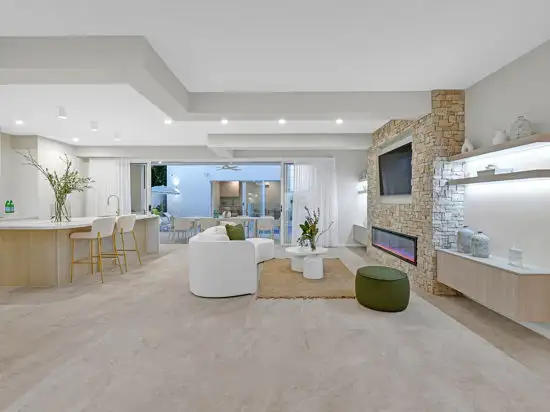 View more
View more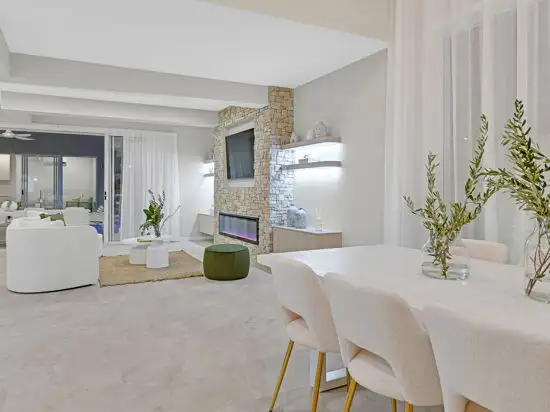 View more
View more
