$1,675,000
4 Bed • 2 Bath • 2 Car • 475m²
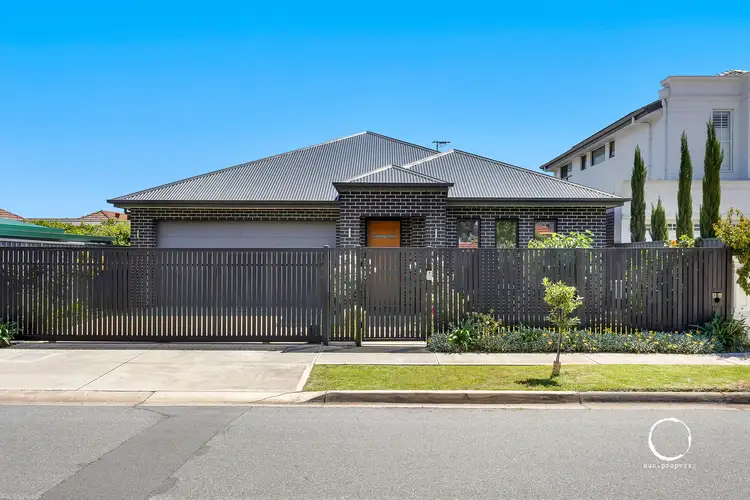
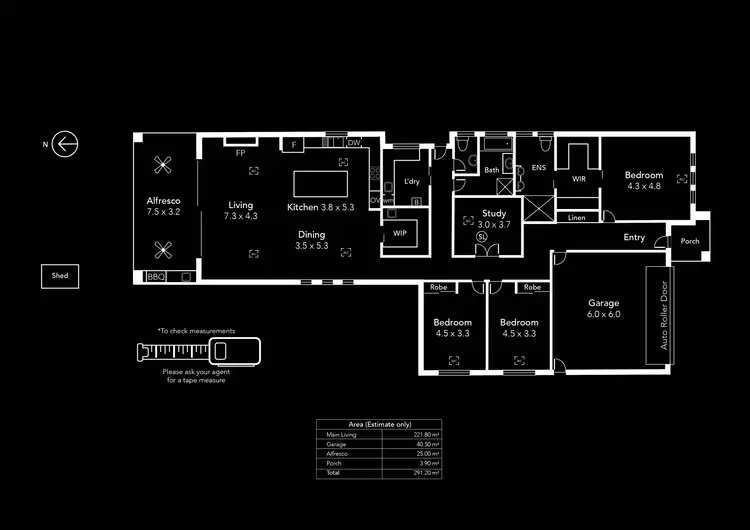
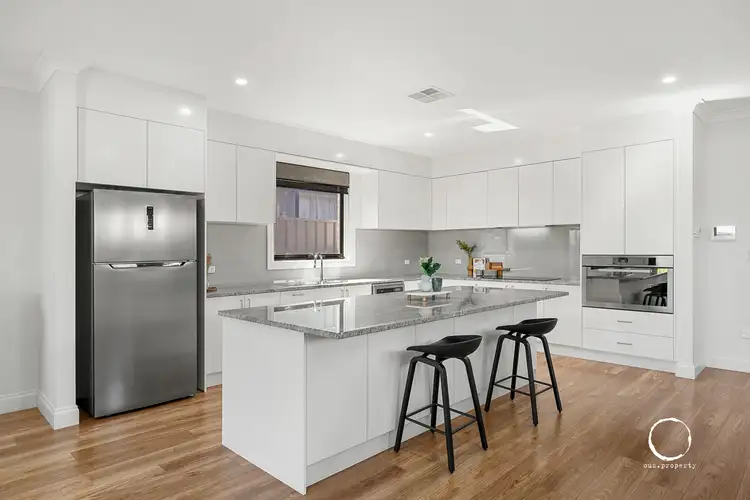
+28
Sold
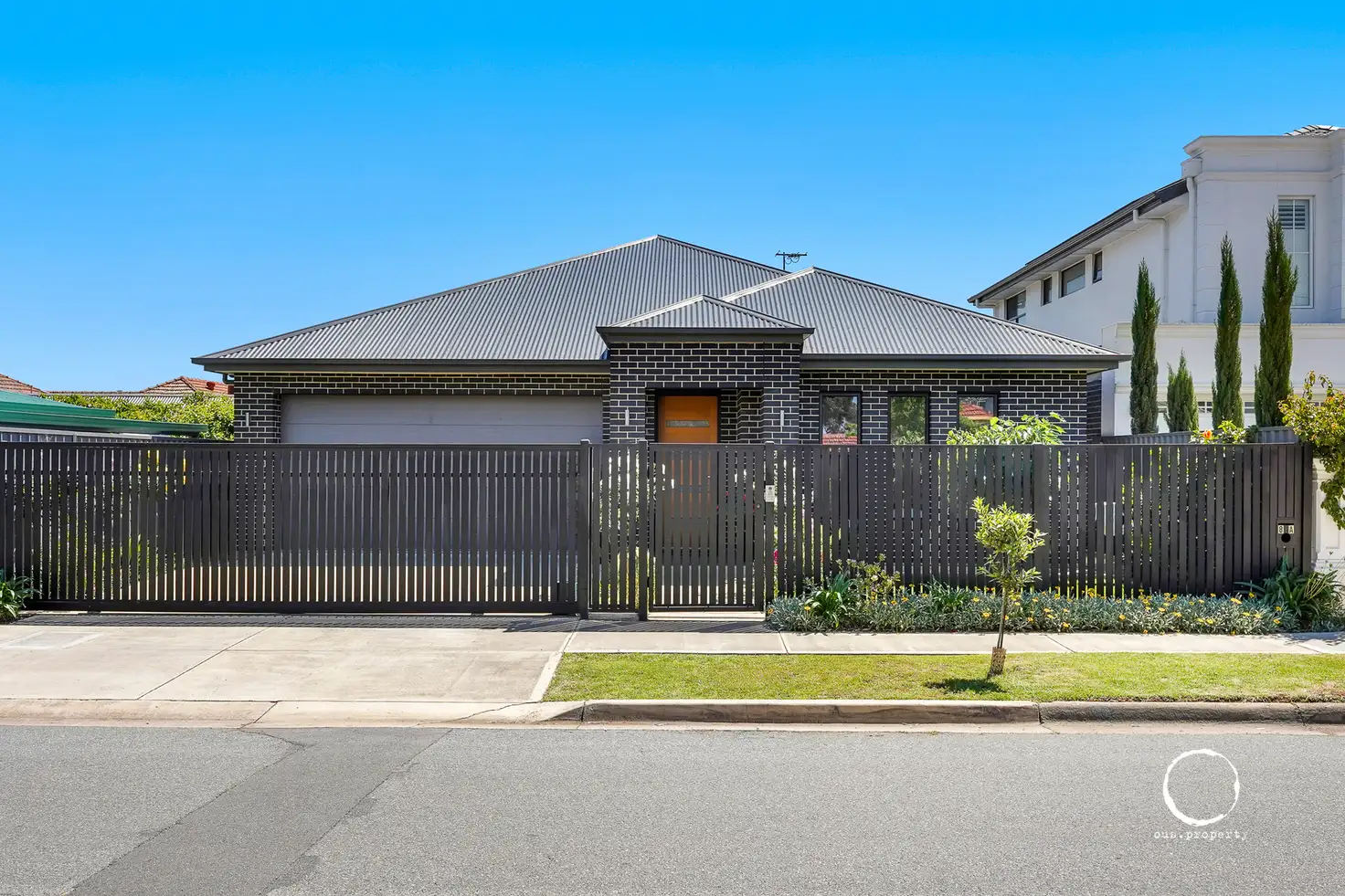


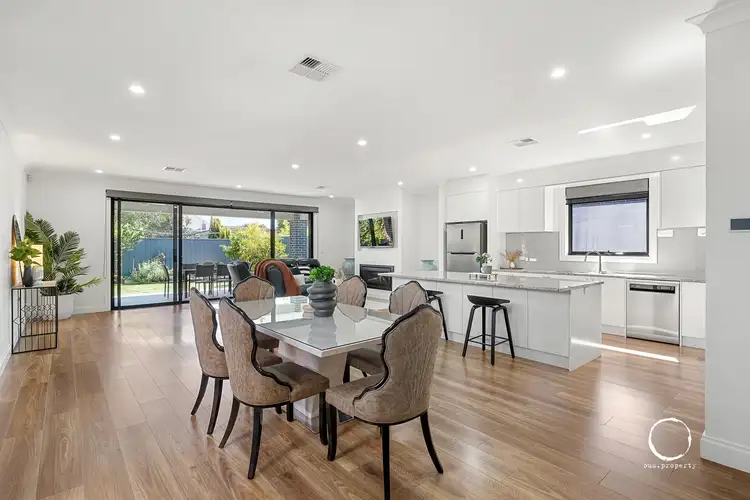
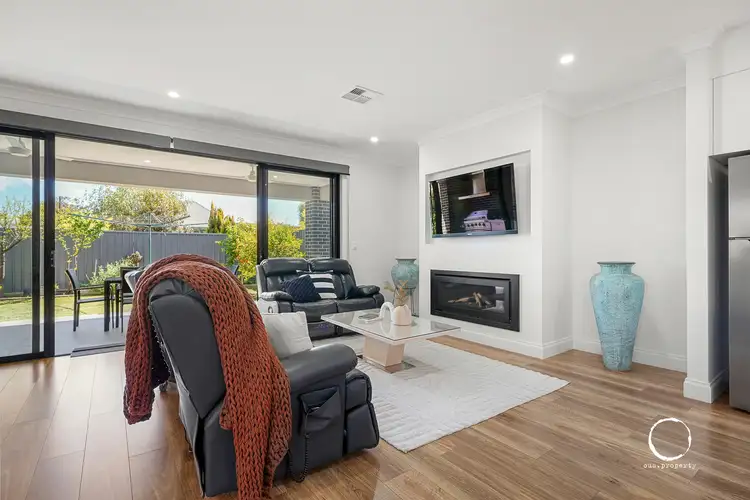
+26
Sold
8A Flinders Parade, Flinders Park SA 5025
Copy address
$1,675,000
- 4Bed
- 2Bath
- 2 Car
- 475m²
House Sold on Sun 16 Nov, 2025
What's around Flinders Parade
House description
“Family Living & Beautiful”
Property features
Other features
Close to Schools, Security System, Window TreatmentsBuilding details
Area: 291m²
Land details
Area: 475m²
Property video
Can't inspect the property in person? See what's inside in the video tour.
Interactive media & resources
What's around Flinders Parade
 View more
View more View more
View more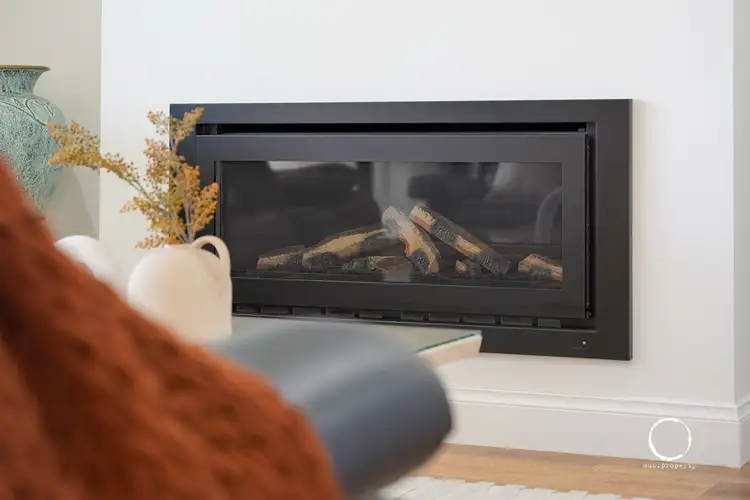 View more
View more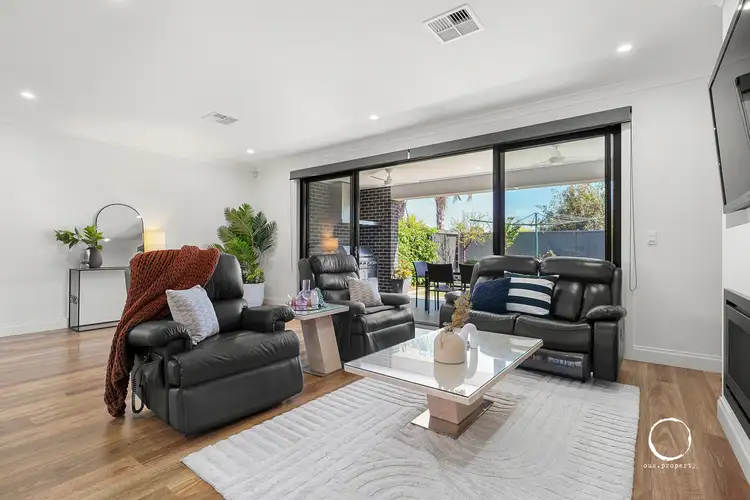 View more
View moreContact the real estate agent

Laz Ouslinis
Ous Property Henley Beach South
0Not yet rated
Send an enquiry
This property has been sold
But you can still contact the agent8A Flinders Parade, Flinders Park SA 5025
Nearby schools in and around Flinders Park, SA
Top reviews by locals of Flinders Park, SA 5025
Discover what it's like to live in Flinders Park before you inspect or move.
Discussions in Flinders Park, SA
Wondering what the latest hot topics are in Flinders Park, South Australia?
Similar Houses for sale in Flinders Park, SA 5025
Properties for sale in nearby suburbs
Report Listing
