Price Undisclosed
3 Bed • 2 Bath • 2 Car • 476m²
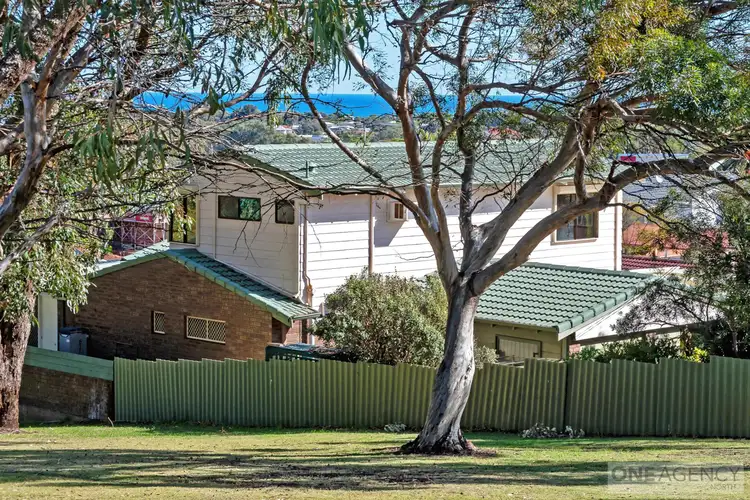
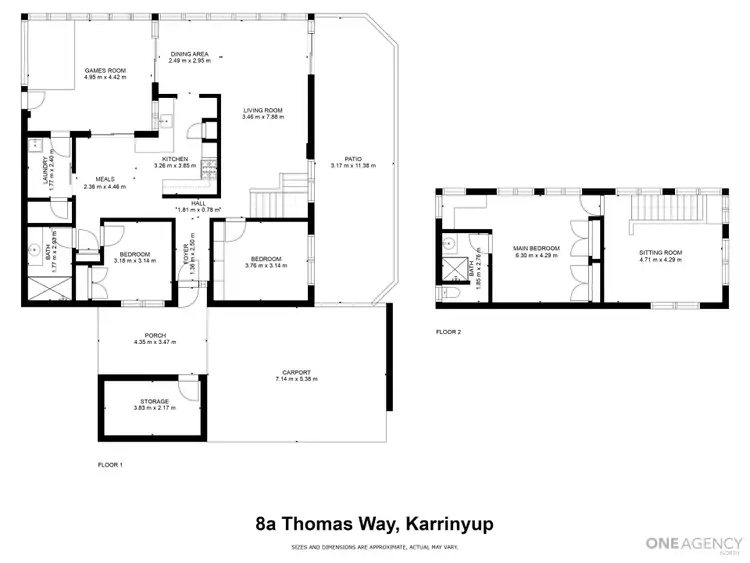
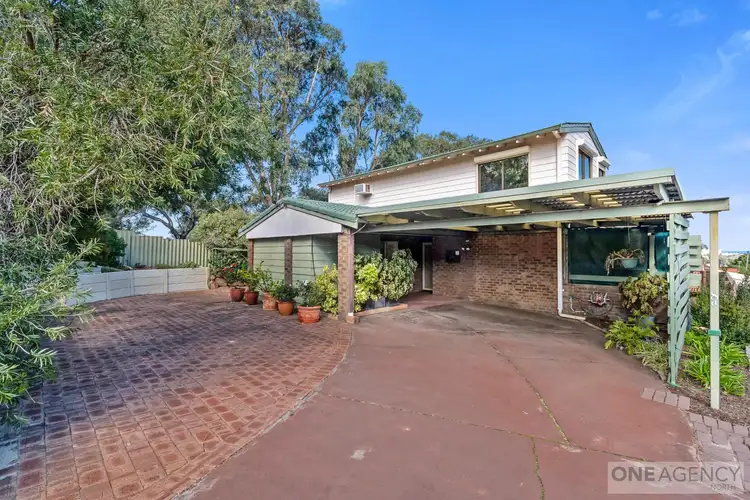
+24
Sold



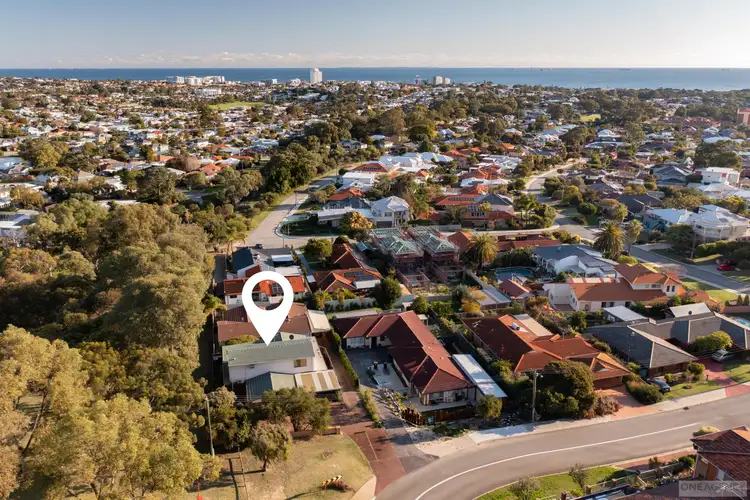
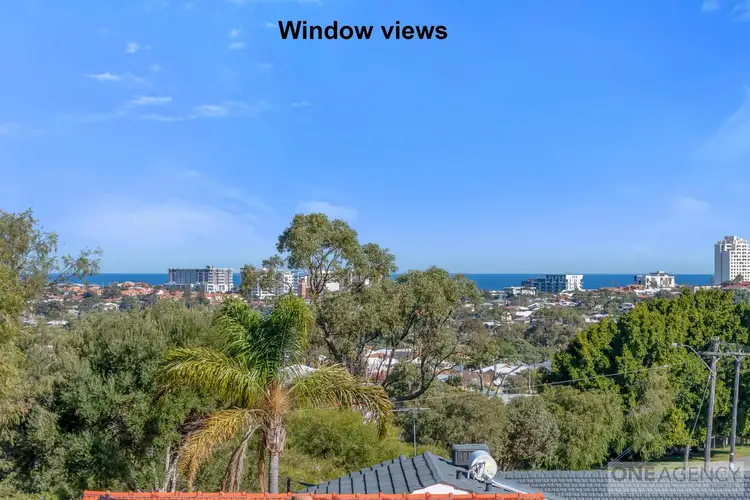
+22
Sold
8A Thomas Way, Karrinyup WA 6018
Copy address
Price Undisclosed
- 3Bed
- 2Bath
- 2 Car
- 476m²
House Sold on Tue 16 Aug, 2022
What's around Thomas Way
House description
“SUPERB LOCATION WITH AMAZING VIEWS”
Property features
Other features
Gas Connected, 2 Storeys, Water ClosetsBuilding details
Area: 216m²
Land details
Area: 476m²
Interactive media & resources
What's around Thomas Way
 View more
View more View more
View more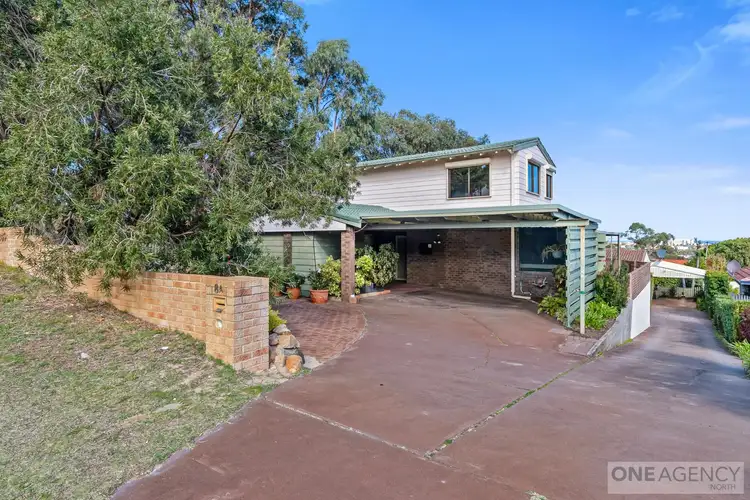 View more
View more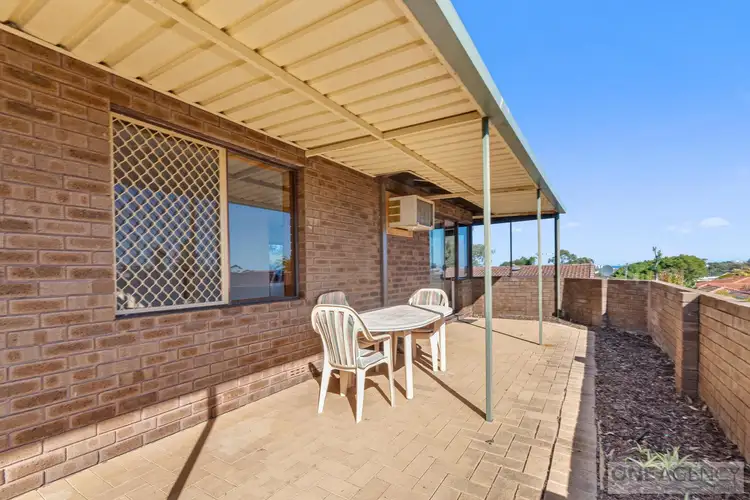 View more
View moreContact the real estate agent

Alison Gibbons
One Agency North
0Not yet rated
Send an enquiry
This property has been sold
But you can still contact the agent8A Thomas Way, Karrinyup WA 6018
Nearby schools in and around Karrinyup, WA
Top reviews by locals of Karrinyup, WA 6018
Discover what it's like to live in Karrinyup before you inspect or move.
Discussions in Karrinyup, WA
Wondering what the latest hot topics are in Karrinyup, Western Australia?
Similar Houses for sale in Karrinyup, WA 6018
Properties for sale in nearby suburbs
Report Listing
