DWELLING:
A classic design aesthetic, fused with fresh contemporary elements; this double storey residence creates a relaxed yet refined living environment. Beautifully renovated and connected by a soothing neutral colour palette, the home features two levels of living, four generous bedrooms, three full bathrooms + an office. Striking pendant lighting introduces you to lower floor and spacious downstairs wood-heated living; parquetry flooring and a timber staircase with wrought iron detail add strength to the overall design. A paved terrace offers a wonderful outlook to the backyard. Upstairs, polished timber floors & internal brickwork add warmth to the crisp white interiors and connect the large open plan living & dining area to the stunning kitchen. French doors and a servery window provide access to an entertaining deck with built-in barbecue, overlooking the gardens. Boasting large spaces that bode well for family connection; this is a home that instantly invokes feelings of relaxation.
GARDEN:
Gracing a 867m2 allotment; an automatic entry gate provides privacy, security and entry to the double remote garage. A timber arbour blooming with wisteria sets the tone for the country-style garden. The refined theme has been lovingly curated throughout the grounds, alive with agapanthus, clivias, lavender and roses. A sheltered terrace on the lower level presides over the backyard, with a large, usable grassed area for children to play. A 7.8m x 4m shed with mezzanine + 5.3m x 3m lean-to carport with roller door provides further accommodation for vehicles + storage options. On the upper level, the deck provides an elevated overview of the leafy allotment, capturing the Spring breeze and glorious view towards the escarpment.
LOCATION:
Desirably set in Toowoomba's north-east corner; there's a host of conveniences within easy reach. It's a two minute drive to Fairholme College & Toowoomba Anglican School and a four minute drive to Toowoomba Grammar School. It's also just 500m to Chiselhurst Kindergarten. Those who admire the beauty of the outdoors will enjoy the local parklands on offer; Boyce Gardens (900m) + Queens Park and the Botanic Gardens (a three minute drive). Lifestyle offerings include Eastside Market, Wendland Fine Foods, Burrow Cafe and Sunday Merchant + it's an easy drive to the CBD.
Extra features...
Wood-heated downstairs living + upstairs living with reverse cycle air-conditioning
Stunning kitchen with central island bench, 40mm stone bench tops, soft close cabinetry, Bosch dishwasher, Euromaid induction cooktop. Ariston oven + half oven, Panasonic built-in microwave, instant hot water tap, plumbed-in fridge, smart storage solutions + servery window to deck with additional storage
Large master suite with reverse cycle air-conditioning, self-illuminating walk-in robe + ensuite with huge shower recess, French-style vanity with matching ornate mirrors, dual sinks & abundant storage, heated towel rail + separate toilet
Downstairs family bathroom with frameless shower recess, timber vanity + toilet
Upstairs family bathroom with pedestal vanity, shower over bath with niche + toilet
Timber staircase with iron balustrade + under-stair storage
Laundry with abundant storage, room for fridge or freezer, hanging rack, large linen cupboards + pull-out drawer hanging rack
Some crimsafe security screens
Venetian blinds throughout
5kW (approx) solar system
7.8m x 4m shed with mezzanine + 5.3m x 3m lean-to carport with roller door
3m x 3m garden shed behind the main shed
Rainwater tank
NBN connected (Fibre to the Premises)
Disclaimer: Whilst every care is taken to ensure the accuracy of the information contained in this marketing, Ecology Property will not be held accountable for any errors. All interested parties should complete their own research before making a decision to purchase.
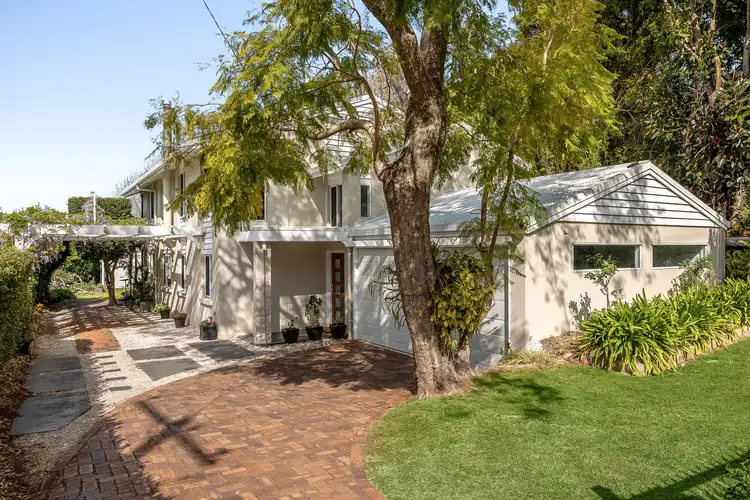
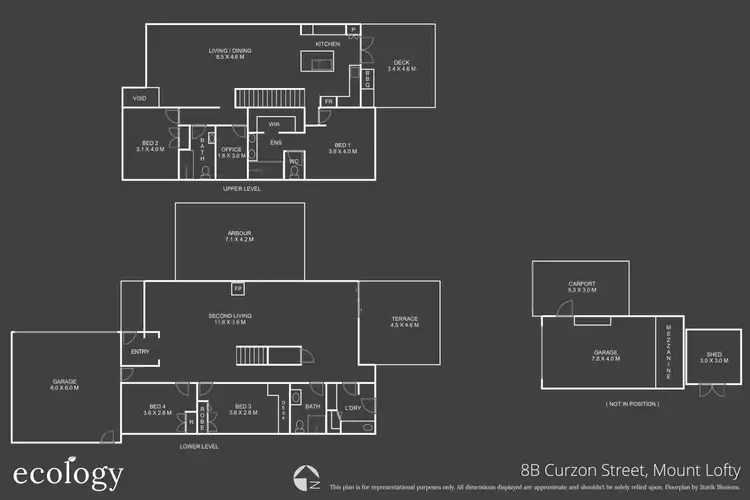
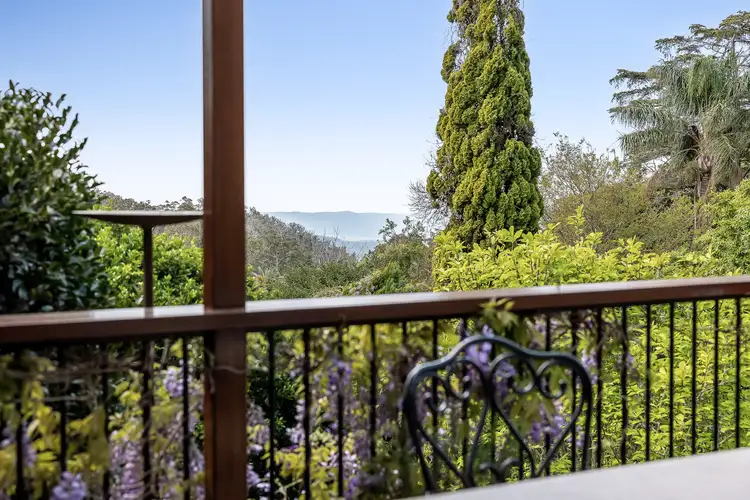
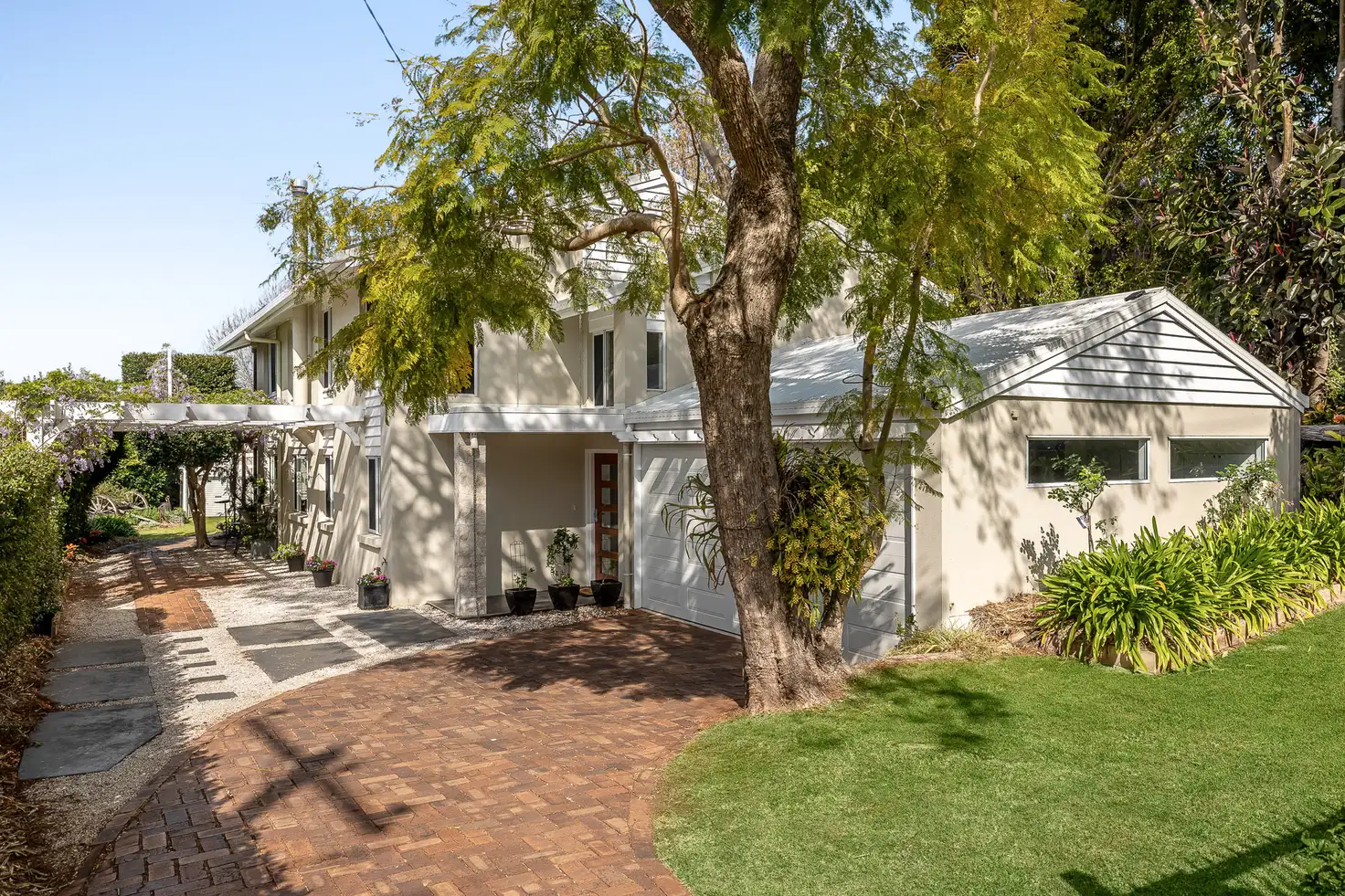


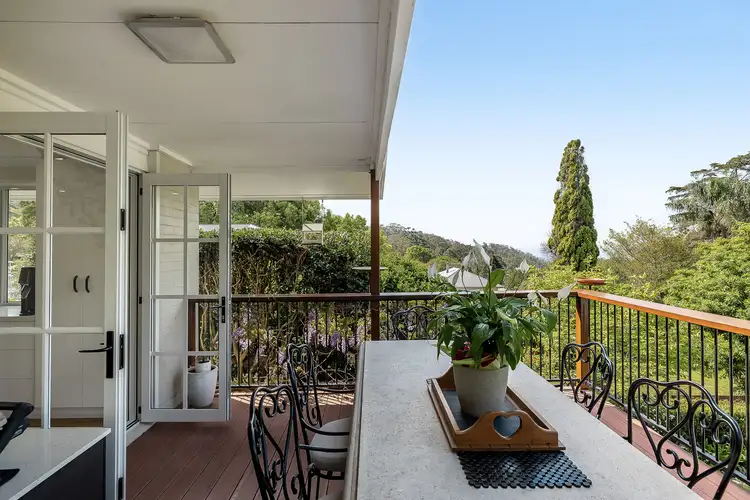
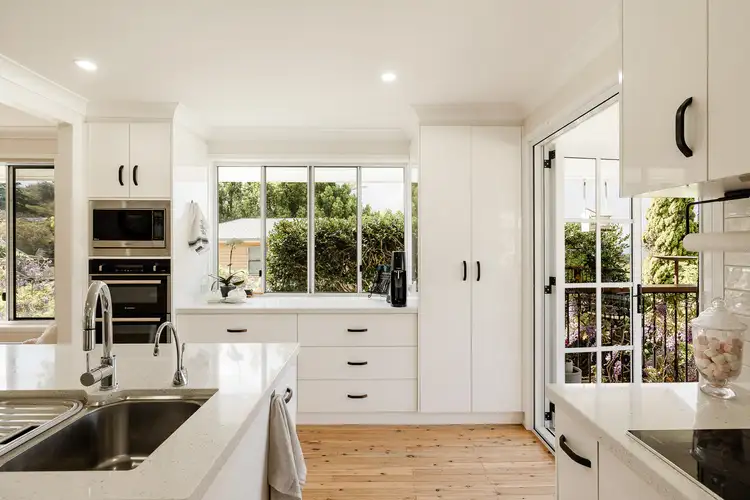
 View more
View more View more
View more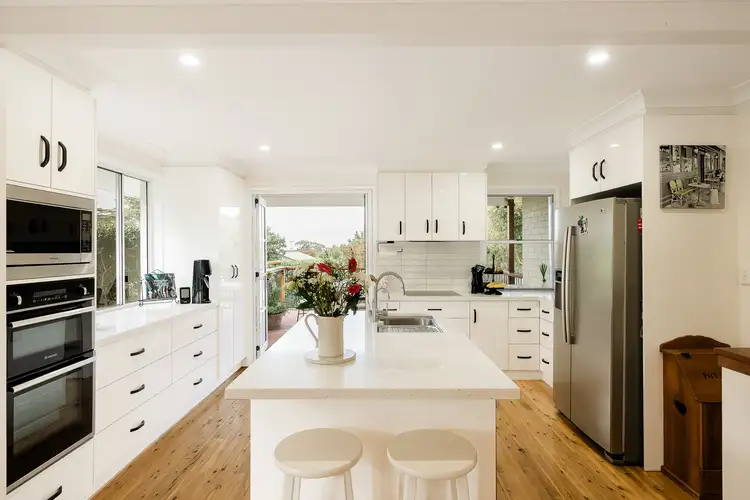 View more
View more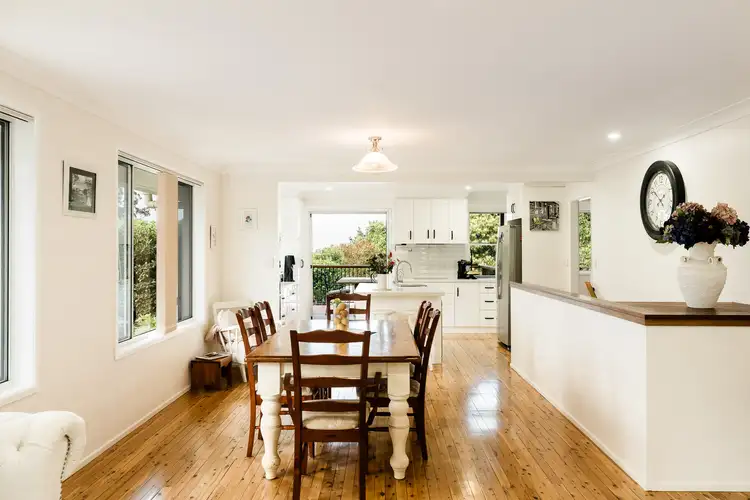 View more
View more
