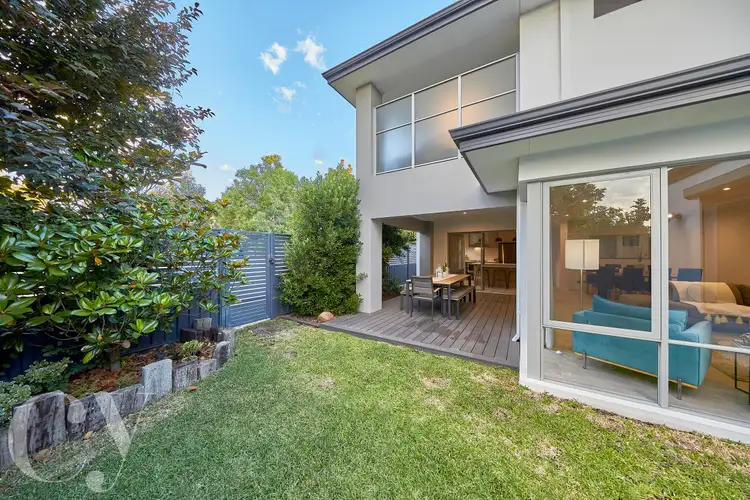Nestled alongside the vast parkland of Ric Vosper Reserve, this contemporary family home captures the beauty of its surroundings, offering leafy outlooks, serene privacy, and an abundance of natural light. A considered palette of natural tones defines the timeless interiors, where multiple living zones spill effortlessly onto generous outdoor areas perfect for year-round entertaining.
A serene aesthetic of stone-effect floor tiles, soft dove-grey whites and mink-hued drapes furnishes the ground floor, where a thoughtfully curated floorplan allows the open-plan living, kitchen and dining spaces to merge naturally with a spacious activity room connecting to the three secondary bedrooms.
Large sliding doors wrap around the kitchen and living areas, revealing a blissfully protected alfresco and a courtyard garden with a carpet of lush turf and direct gated access into the park.
Supported by a scullery with a generous walk-in pantry and abundant light-wood cabinetry, the designer kitchen adopts a sleek, industrial-chic tones, a breakfast bar and warehouse-style pendant lighting. Crisp white subway tiles, textured veneer overhead cabinetry, quality appliances and a privacy window are beautifully balanced by deep charcoal cabinetry accents.
With vast balcony views overlooking the parkland, the upper floor parents' retreat is unapologetically private, honouring rest, peace and calm. A central sitting room laid in stylish blackbutt flooring complements leafy views beyond, while a huge master suite is furnished with plush carpet, a generous walk-in robe and a spa-inspired twin-vanity bathroom (with a separate powder room).
On the ground floor, three spacious secondary bedrooms each have built-in robes, plush, warm grey carpet and timber desk recesses, separated by another spa-inspired bathroom with a tub, and an independent powder room.
Located in a tranquil, family-friendly enclave, this magnificent property sits within the highly sought-after catchment zones of Brentwood Primary School — just a short stroll away — as well as Rossmoyne and Applecross Senior High Schools. Surrounded by expansive parklands and wetland reserves, and close to charming cafés and a quaint shopping village with a Good Grocer IGA and other amenities, the home offers the perfect setting for creating lasting memories. Residents will delight in neighbourhood gatherings in the park and the sense of open, natural space that defines this exceptional location.
Other features include fully ducted, reverse-cycle air-conditioning throughout, a double automatic garage with shopper's entry and loads of brick-paved off-street parking, a generous laundry with external drying court access, reticulated easy-care garden areas and downlighting to most ground floor rooms.
Features:
- Peaceful, leafy location, unobstructed views directly adjacent to Ric Vosper Reserve (new playground recently installed)
- Ultra contemporary, double-storey design
- Vast open plan living, kitchen & dining, bolstered by huge alfresco & activity room from secondary bedrooms
- Designer kitchen with quality appliances, subway tile splash backs & timber grain veneer cabinetry
- Adjoining scullery & walk-in pantry
- Luxury (upper) master suite/parents' retreat, plush carpet, walk-in robe, twin vanity ensuite + powder-room, sitting room (timber flooring) & large (15sqm) balcony overlooking parkland
- Secondary bedrooms with built-in robes, study/vanity desks & plush cut-pile carpet
- 12m blackbutt timber flooring (upper floor)
- New blinds overlaid by sheer drapes
- Toilet & laundry with external drying court access
- Downlighting (ground areas)
- Ducted reverse-cycle air-conditioning throughout
- Double (39sqm) automatic garage; shopper's entry; ample brick-paved off-street parking
- Low-maintenance courtyard garden with secure gate access directly to park
- Brentwood Primary School, plus dual catchment for Rossmoyne Senior High School and Applecross Senior High School catchment areas
- Regular bus service via Adamson Road
Location:
- 450m to Brentwood Primary School
- 500m to The Bakehouse Cafe
- 600m to The Good Grocer IGA Mt Pleasant & shopping village (cafes, butcher, beauty salon and more)
- 750m to Blue Gum Park Tennis Club & Squash Centre
- 800m to Booroogoon Lake Reserve & Piney Lakes Reserve
- 1km to Swan River foreshore & Thomas Middleton Park
- 1.1km to Bullcreek Train Station & Kwinana Freeway entrance
- 2.6km to Rossmoyne Senior High School
- 2.7km to Westfield Booroogoon Shopping Complex
- 3km to Applecross Senior High School
- 3.3km to Murdoch University
- 9.4km to Fremantle
Council Rates: Approx $2,871 per annum
Water Rates: Approx $1,591 per annum
Disclaimer:
The particulars of this listing have been prepared for advertising and marketing purposes only. We have made every effort to ensure the information is reliable and accurate, however, clients must carry out their own independent due diligence to ensure the information provided is correct and meets their expectations.








 View more
View more View more
View more View more
View more View more
View more
