MARZ HARKOTSIKAS
One of the Best Spots in Mawson Lakes. Double Sized Bedrooms. Huge Outdoor Entertaining Areas. Double Corner Block. Room for Boat, Caravan & Trailers. Sparkling Pool. Return Bull Nose Verandah Character Frontage.
Claiming an impressive corner parcel in this coveted pocket of Mawson Lakes just a leisure stroll to the picturesque Shearwater Lake and Playground, 9-11 Petrel Crescent captures stunning contemporary living set across an exceptional 4-bedroom footprint capped-off with a sparkling, solar-heated swimming pool.
Maximising every inch of this immaculately presented 670sqm approx. address, discover feature-packed suburban oasis of elegant entertaining potential. With all four bedrooms cleverly positioned to embrace peace and privacy, a fireplace-helmed formal lounge to retreat to, as well as a sweeping open-plan living and dining headlined by the spacious timber-clad kitchen ready to socialise and serve inside, or embrace effortless alfresco flow for an outdoor experience primed to host fun-filled weekends with loved ones… this elite family haven spills with endless lifestyle appeal.
Designed for low maintenance upkeep without limiting the everyday pleasure to relax and unwind, wine and dine, or host the occasional vino-inspired get-together, this exclusive property is simply primed to spark joy. Blending residential bliss that still has you moments from Mawson Lakes' bustling centre for all your cosmopolitan, shopping and social needs, together with efficient access further north or south to Adelaide CBD by way of car, bus or train - step seamlessly into your pristine and picture-perfect new life.
FEATURES YOU'LL LOVE:
- Stunning open-plan living and dining with French doors stepping out to a spacious outdoor entertaining area
- Beautiful contemporary kitchen featuring wide island and breakfast bar, abundant cabinetry and cupboards, pendant lighting, dishwasher and WIP
- Charming formal lounge at entry with feature fireplace
- Lovely master bedroom with bay windows, WIR and private ensuite with skylight
- 3 additional well-sized bedrooms, all featuring BIRs
- Elegant main bathroom with sumptuous clawfoot bath and separate shower
- Family-friendly laundry, ducted AC throughout for year-round comfort and 5kw solar system
- Striking aggregate concrete floors surrounding the salt-water, solar-heated swimming pool with shade sail
- Manicured yard space with lush, sunny lawns, neat hedging and established greenery
- Picturesque street frontage, drive-through driveway, and secure double garage with storage
LOCATION:
- A leisure stroll to Shearwater Lake and Playground for relaxing walks and plenty of outdoor fun with the kids
- Easy access to public transport options, including the North-South Motorway and Mawson Lakes Train Station for traffic-free city-bound commutes
- 5-minutes to central Mawson for all your shopping and amenities, café and dining options
- Close to Mawson Lakes Primary, along with a variety of other educational campuses
- Under 15-minutes to the bustling Tea Tree Plaza, and 20-minutes to North Terrace
Disclaimer: Every care has been taken to verify the correctness of all details used in this advertisement. However, no warranty or representation is given or made as to the correctness of information supplied and neither the owners nor their agent can accept responsibility for errors or omissions. Prospective purchasers are advised to carry out their own investigations. All inclusions and exclusions must be confirmed in the contract of sale. The Vendor & the Vendor's Agent reserves the right to refuse entry.

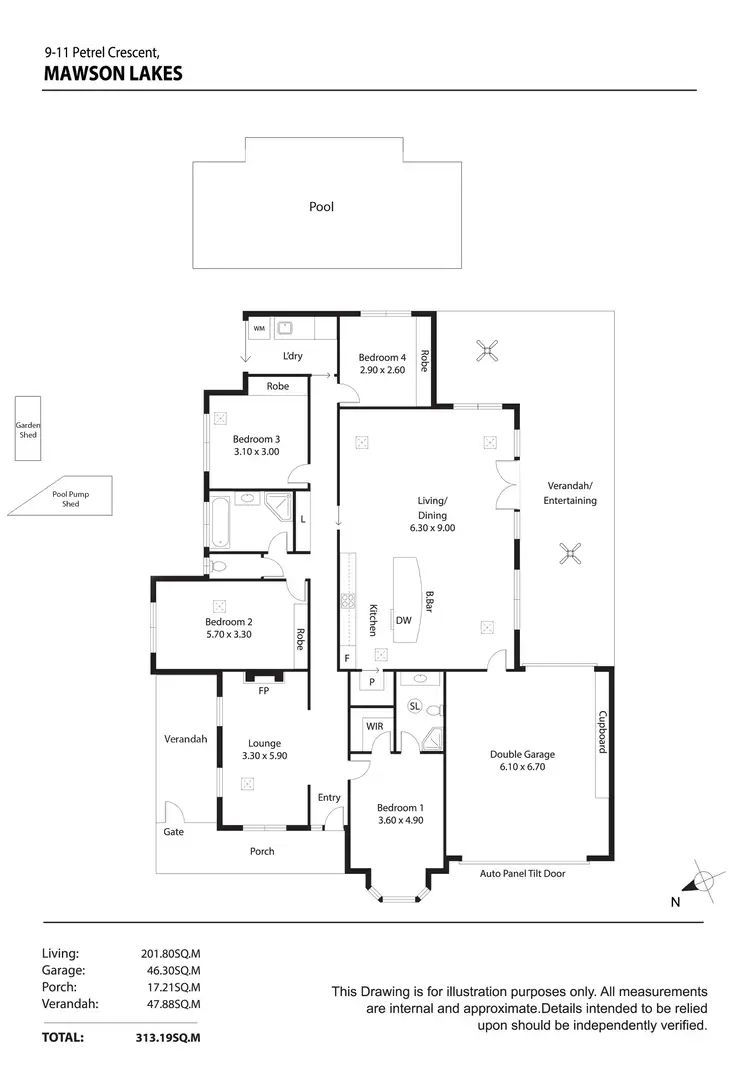
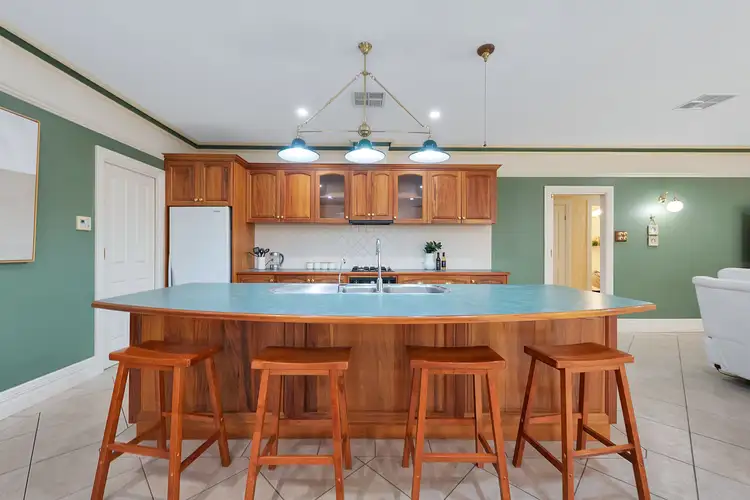
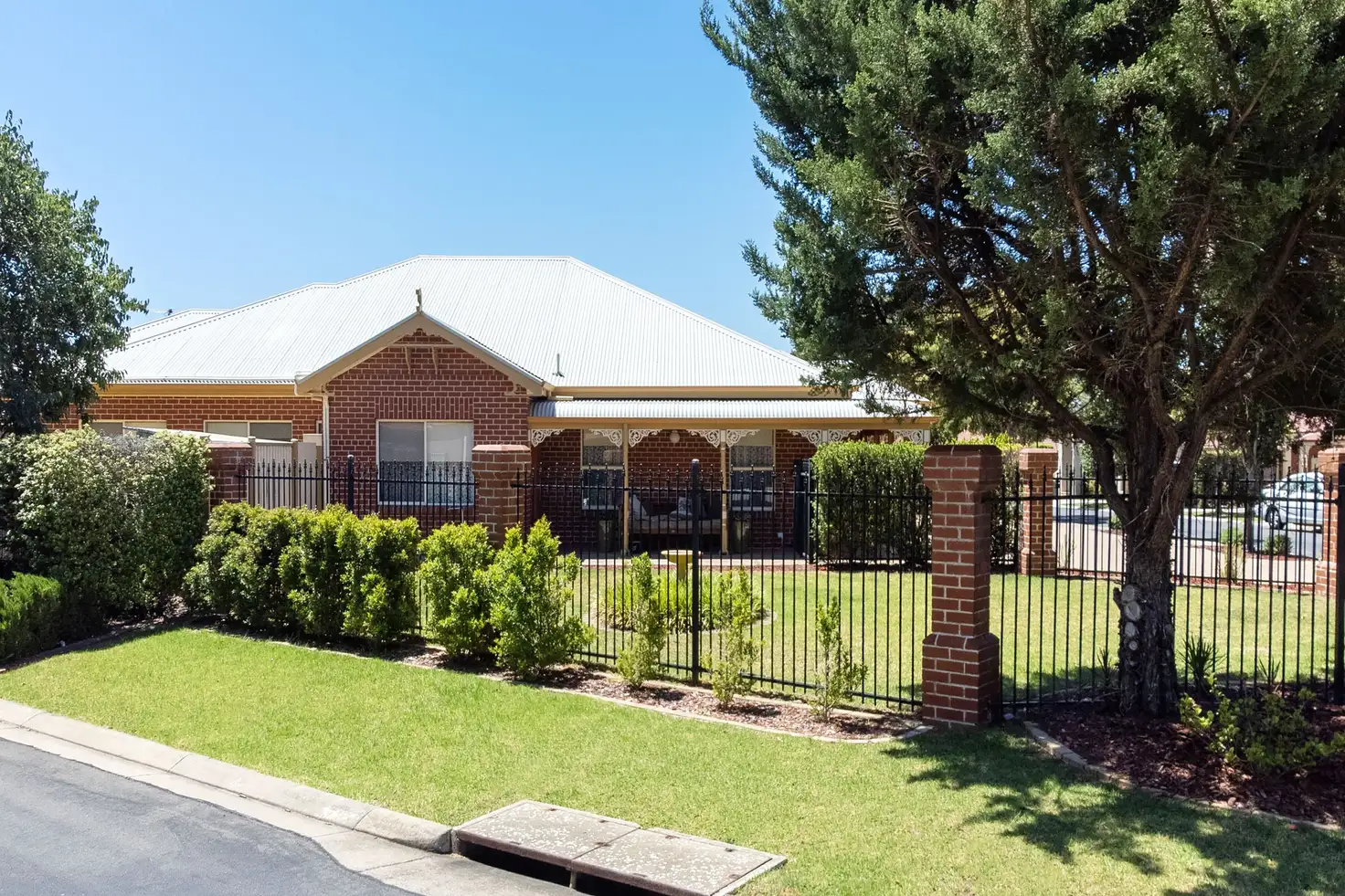


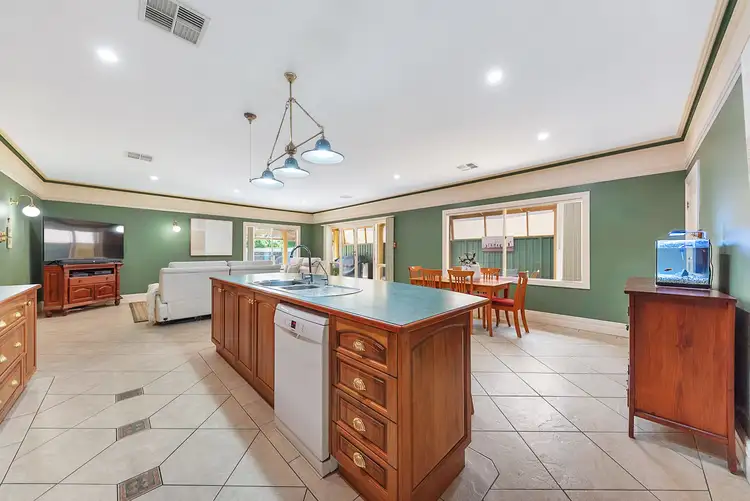
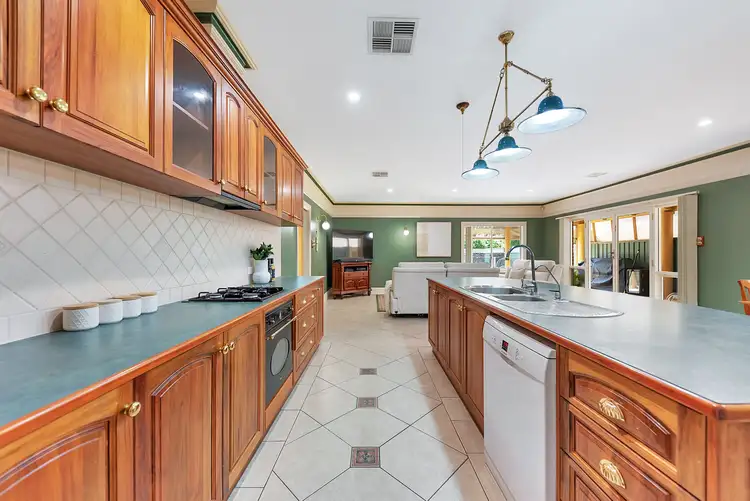
 View more
View more View more
View more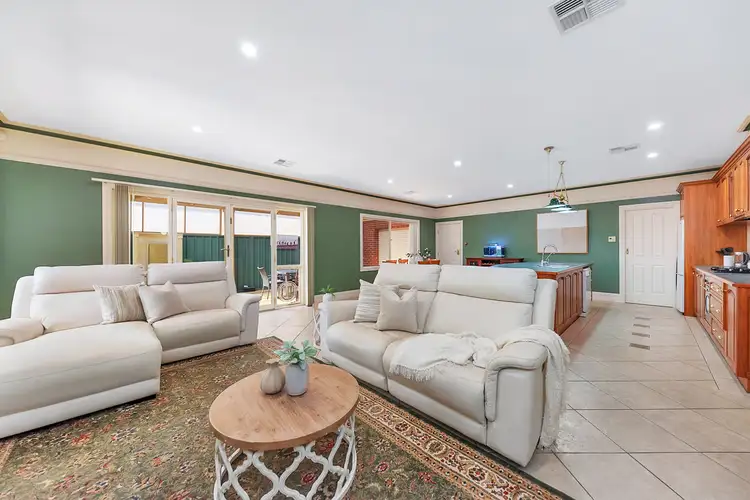 View more
View more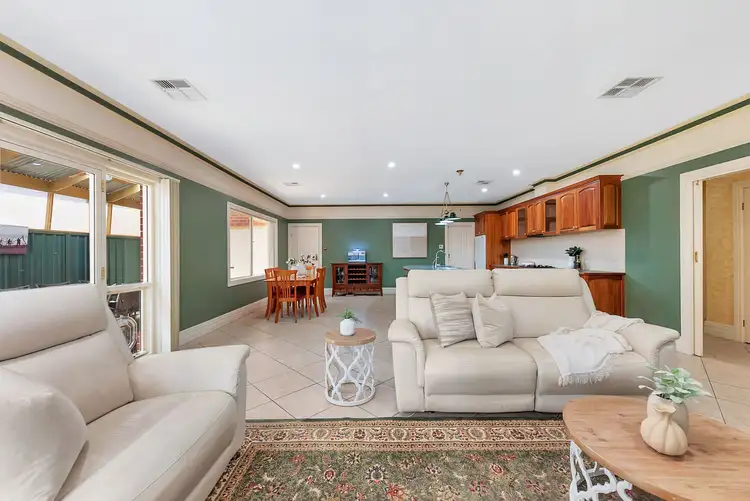 View more
View more
