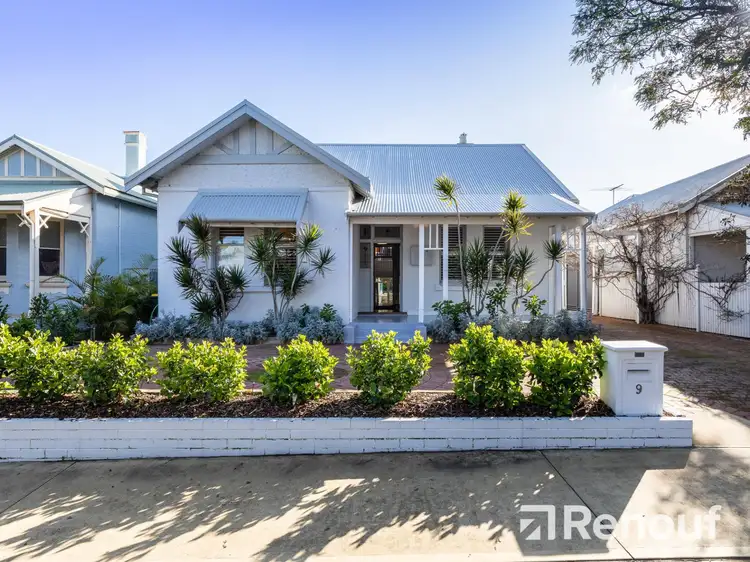Ideally located in the exclusive and sought after 'Claremont Hill' this striking circa 1919 character home is situated in one of the most family friendly precincts in the western suburbs. Walking distance to CCGS, MLC, Scotch College, public transport, the Claremont Quarter, parks, and a short drive to the beach you will be the envy of all your friends!
Situated on an expansive [637 square metre] block with a right of way at the rear, this attractive character home provides 5 bedrooms plus a study, stunning formal lounge with fireplace and an adjoining dining room. An open plan kitchen with an adjoining informal living space opens on to an enviable alfresco area looking onto the rear gardens complete with swimming pool, pool house and more! The home is of generous proportions and offers a flexible floor plan with excellent zoning opportunities for the times when everybody needs their space!
The residence is complete with all the period features of the era such as jarrah floor boards, high ceilings, decorative cornices and fireplaces. The property benefits from more recent renovations including a new bathroom with a new powder room adjoining, new laundry with additional toilet, plantation shutters, new light fittings, an updated kitchen, landscaping including a new swimming pool and a new pool house. The property is ready to move straight into but at the same time offers the opportunity to personalise through further cosmetic upgrades that would add value and further enhance this desirable family home.
The generous size backyard is certain to popular amongst families with the area providing an ideal setting for family living. The covered alfresco area to the rear of the residence is complemented by the newly built pool house which will no doubt be a perfect playroom for the younger kids and rumpus room for the teenagers, making this possibly the most popular room in the house! There is paved off street parking for two to three vehicles or a boat or caravan at the front of the property.
Upstairs, there are two double bedrooms (one with a semi- ensuite), plus the 5th Bedroom or perhaps a second study and an additional informal living space which opens out to a covered veranda overlooking the swimming pool and rear gardens.
Offering a generous level of accommodation and living space in a flexible floor plan this is a residence that will grow with your family's changing needs in the future, making this a home for today, and tomorrow.
Features: Circa 1919 character brick and tile home of generous proportions, 637 sqm green title block with a right of way at the rear providing access and amenity, 5 bedrooms plus a study, Formal lounge and dining, 2 additional informal living spaces, 2 bathrooms plus an additional powder room, Split system air-conditioning, Fantastic size swimming pool with a newly built pool house and storeroom, Off street parking for two/three cars
Property Particulars: Local Authority: Town of Claremont, Total Area: 637 square metres, Frontage: 15.09 metres, Depth: 42.1 metres. Council Rates $3072.33 2021/2022, Water Rates $2124.13 2021/2022. *Please note that while best effort is made to ensure rates are correct at time of listing, they are provided for reference only and may be subject to change. Kindly note the residence is located in a category B heritage area on the Town of Claremont heritage list.
A rare and exciting opportunity secure an appealing character home set in the prestigious and revered Claremont Hill location. Make it yours!
For further information or to register your interest in this outstanding property contact the exclusive agent:
Jayson Renouf B.Bus
0412 597 586
[email protected]
"Residential Marketing Excellence"








 View more
View more View more
View more View more
View more View more
View more

