Are you looking for your DREAM HOME? And want a GR8 LOCATION?
Set on a generous 523sqm corner block in a popular, near-new estate just 50m from a walking track, reserve and playground, this four-bedroom family home offers a suite of quality inclusions and plenty of space for the growing family. Landscaped to perfection, the home enjoys excellent street appeal with Australian natives, shrubs and trees framing neat turf and an exterior facade vaunting painted render, plantation shutters to windows and LED feature
lighting. A wide concrete driveway complements the double lock-up garage.
Through double timber entry doors, luxe timber-laminate floors lead through a wide corridor to the centre of the home where open-plan living and dining is celebrated. Attuning the climate all year 'round is ducted heating and evaporative cooling, and all windows enjoy either roller blinds or deluxe plantation shutters. Separate rumpus is perfect for the kids, and a set of four glass sliding doors lead out to a sizeable covered and tiled alfresco adjoining a neat backyard, perfect for kicking a ball around.
The kitchen promotes an all-white palette with 20mm stone bench tops and sparkling oversized splashback tiles. A stainless steel double bowl overmount sink is adorned by a pull-down veggie spray mixer and complemented by an integrated dishwasher. Home chefs will love the 900mm freestanding electric oven and gas burner cooktop, while storage is plentiful with the addition of a roomy walk-in pantry.
All four bedrooms are well-sized and boast built-in robe storage, while the master suite adds a walk-in robe, bedside pendant lighting and a private ensuite featuring a double vanity and luxurious full height wall tiles. The main bathroom is also highly appointed with a tiled hob bathtub and tiled niche shelving to the shower. With a North-facing living and alfresco area, the home is open to plenty of natural light through the day. Buyers will love the location, just metres from several parks, playgrounds and walking tracks, and an easy walk to Quarters
Primary School.
Property Specifications:
Four bedrooms, open-plan living and dining, separate sunny rumpus for the kids
Highly appointed bathrooms and kitchen with walk-in pantry
Loads of internal space as well as neatly landscaped yards
LED lights, ducted heating, evaporative cooling
Double lock-up garage
Garden shed
Second access from side street Ideal if you have a boat, trailer or caravan
Undercover alfresco area ideal for entertaining
Popular new estate, close to parks and schools
Primary Schools, high schools , local footy oval & local shops are all within 100m walking distance, easy freeway access is right on your doorstep via the Westernport Highway,
With a choice of several golf courses, nature reserves, schools, shopping centres and more, there really isn't anymore you could ask for.
All the hard work has been done so make sure you add this to your list as it wont last!!!
PHOTO ID IS REQUIRED ON ALL INSPECTIONS
“Selling? Get GR8 Get SOLD! Trustworthy – Transparent – Proven Results
*All information contained therein is gathered from relevant third party sources. We cannot guarantee or give any warranty about the information provided. Interested parties must rely solely on their own enquiries.

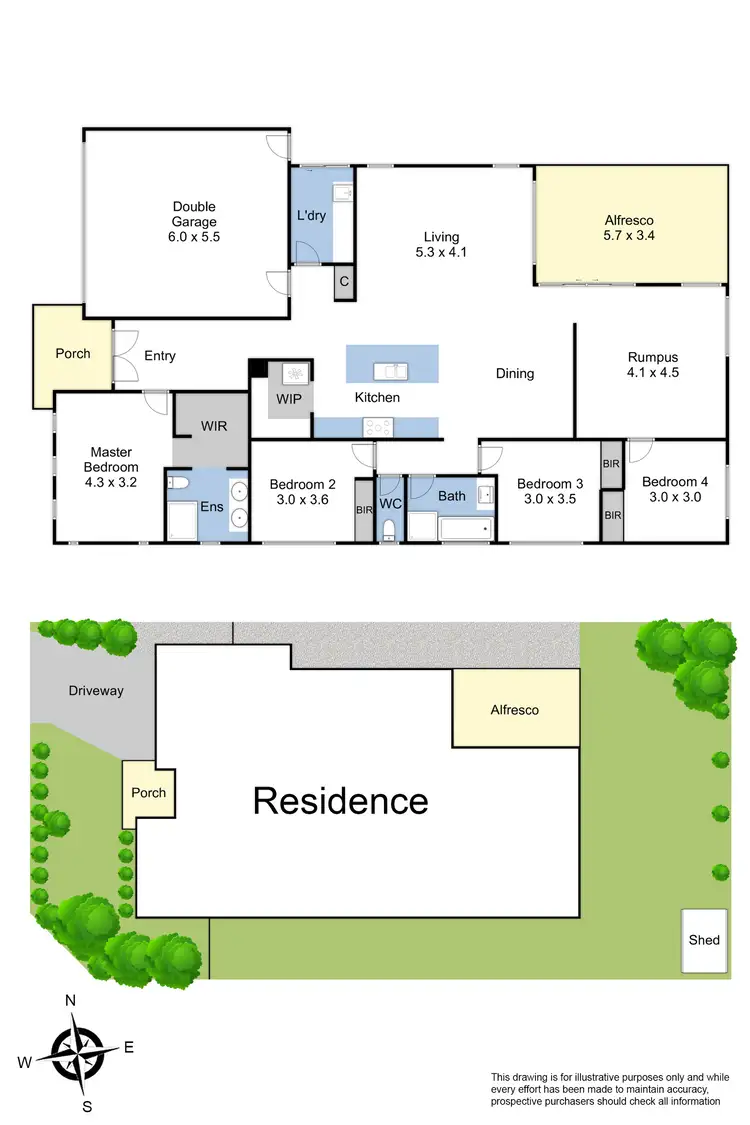
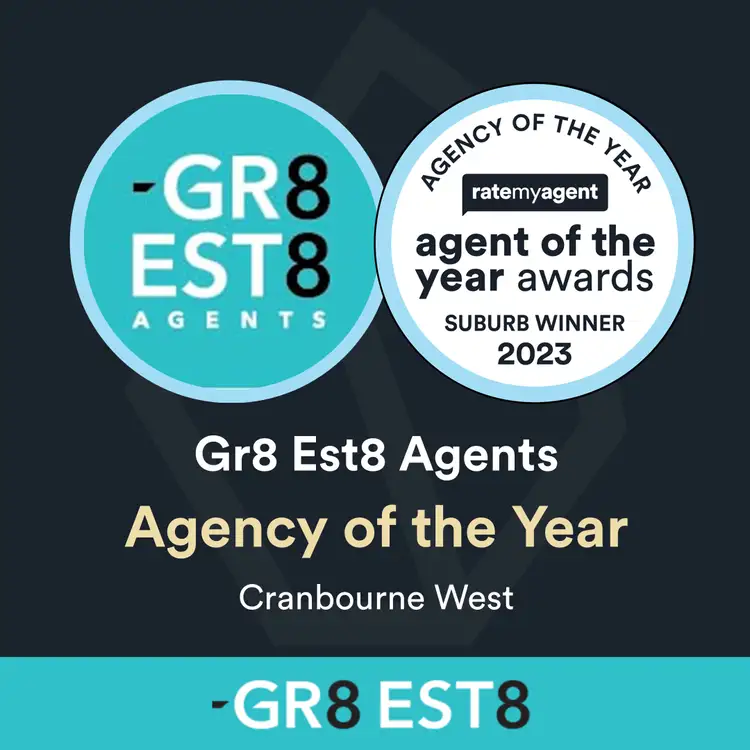



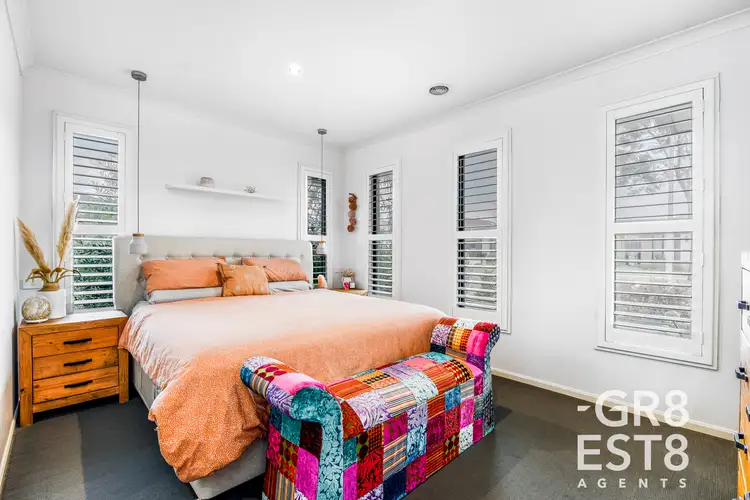
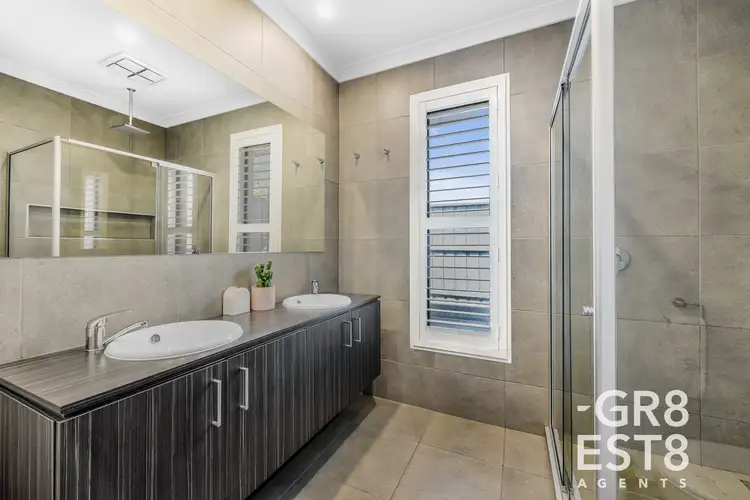
 View more
View more View more
View more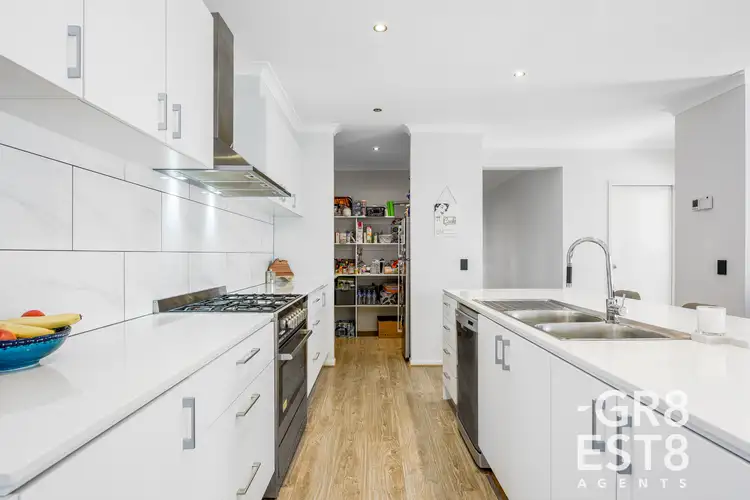 View more
View more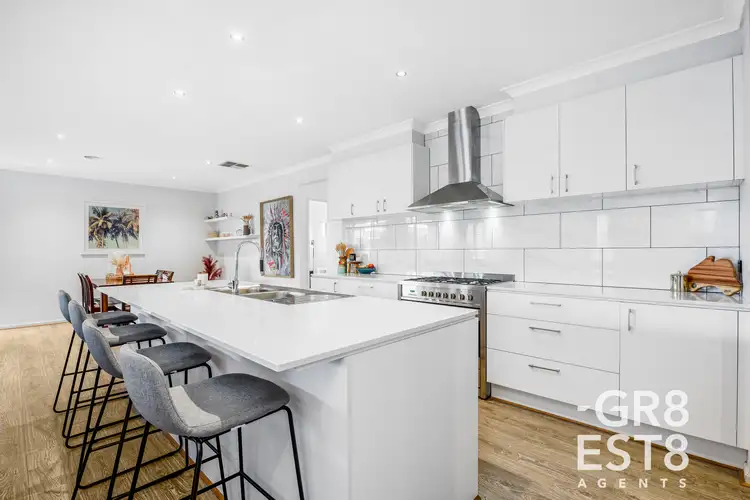 View more
View more
