Viewing by Appointment only
Welcome to 9 Barquentine Avenue, Jindalee, a truly exceptional property nestled in the highly coveted beachside pocket of Jindalee. With its prime location just a 5-minute stroll from the Jindalee Beach Shack and the mesmerizing Indian Ocean, this home offers a remarkable coastal lifestyle that is hard to resist.
Situated on a generous 700sqm block, the house itself is a testament to impeccable design and quality craftsmanship. Boasting an expansive 249sqm (approx) of internal living space, this residence is complemented by a vast undercover alfresco area and a glistening pool that beckons you to unwind and enjoy the outdoor oasis.
Step inside and be captivated by the stunning dining and living area, intelligently designed to seamlessly flow through a sliding door onto the breathtaking outdoor entertaining space. This inviting setting overlooks the below ground solar heated pool, complete with a shade sail and a large grassy area for the little ones to frolic. Whether you're hosting a gathering or simply seeking a tranquil retreat, this home effortlessly accommodates your desires.
The dream kitchen awaits, boasting a massive island bench and breakfast bar, accentuated by a cut-out lowered ceiling and stylish feature lighting. Thoughtfully designed, the kitchen also boasts a generous walk-in pantry, stainless steel gas cooktop, rangehood, built-in oven, stone benchtops, dishwasher, double fridge/freezer recess, and ample cupboard space, including overheads. Culinary enthusiasts will find their haven here, where culinary masterpieces come to life.
Indulge in the luxurious theater room, with its double door entry, recessed ceiling, and plush carpets, creating an intimate space for movie nights or quiet relaxation. Retreat to the gorgeous and spacious master suite, your personal sanctuary within the home. The modern ensuite beckons with twin vanities, a stone benchtop, and a walk-in shower, while a separate toilet adds convenience. Completing the master suite is a generous walk-in wardrobe, providing ample storage for your belongings.
Three additional bedrooms await, all generously sized and featuring double built-in wardrobes. The Newley renovated family bathroom exudes elegance, featuring a bath, shower, stone benchtop vanity, and double storage cupboard. The thoughtful design of this home ensures that every family member enjoys comfort and privacy.
Convenience meets productivity with a large home office situated at the front of the property, offering an ideal space to run your business from. The well-appointed laundry provides abundant cupboard space, including a linen cupboard, with easy access to the exterior of the property for added practicality.
Stepping outside, you'll be greeted by a stunning front facade with a welcoming portico and manicured gardens, creating an inviting first impression. A host of extras and inclusions elevate this property to new heights. Dive into the below-ground sparkling solar-heated pool for refreshing dips during warm summer days. Stay productive and organized with the dedicated home office. Enjoy year-round comfort with ducted reverse cycle air conditioning. Experience elegance and privacy with plantation shutters. Revel in the plush comfort of soft carpets in the bedrooms and stylish porcelain tiles in the living areas. Be captivated by the ambiance created by feature lighting. Appreciate the attention to detail with skirting boards and high ceilings. Bask in the warm glow of quality light fittings and window treatments. Embrace sustainability with solar panels that reduce your ecological footprint. Finally, a double garage offers secure parking and additional storage options.
In summary, 9 Barquentine Avenue is a truly remarkable property that offers a dream lifestyle in one of Jindalee's most desirable locations. From its generous living spaces and luxurious features to its stunning outdoor entertaining area and sparkling pool, this home embodies the perfect blend of comfort, style, and coastal living. Don't miss this!
Disclaimer:
These photos are old photos that have been taken in the past and are for illustration purposes only. Likewise all information is provided for general information purposes only and is based on information provided by the Seller and may be subject to change. No warranty or representation is made as to its accuracy and interested parties should place no reliance on it and should make their own independent enquiries.
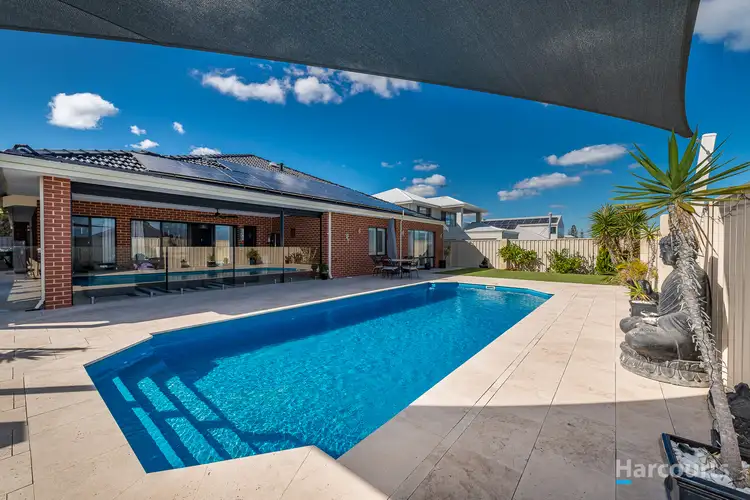
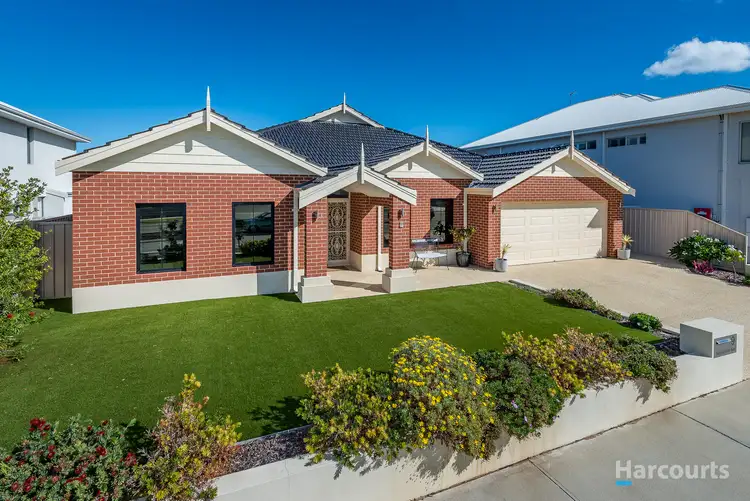
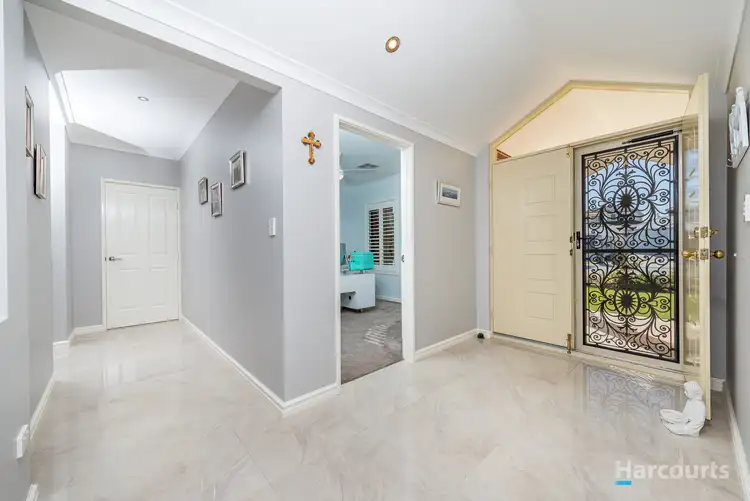
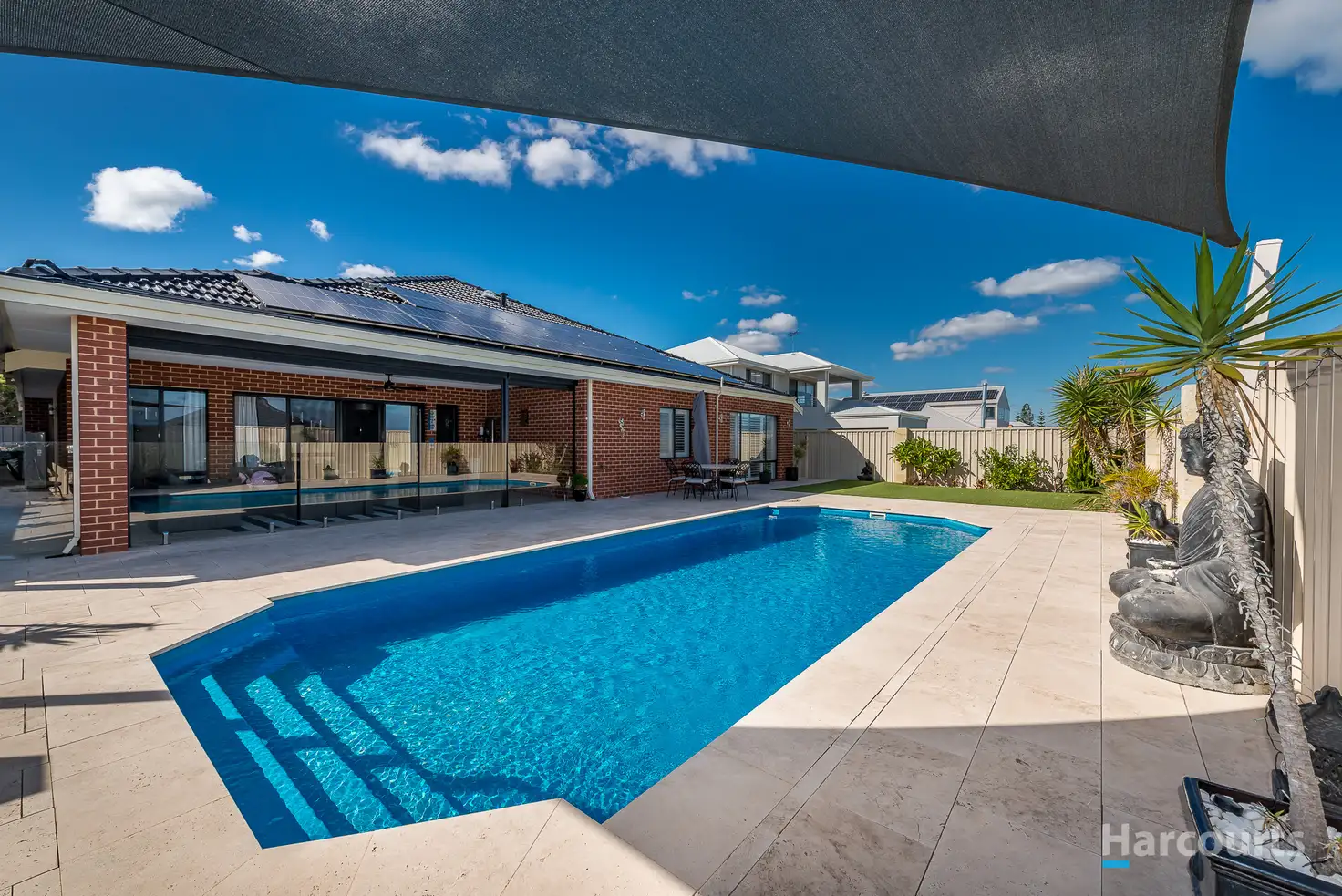


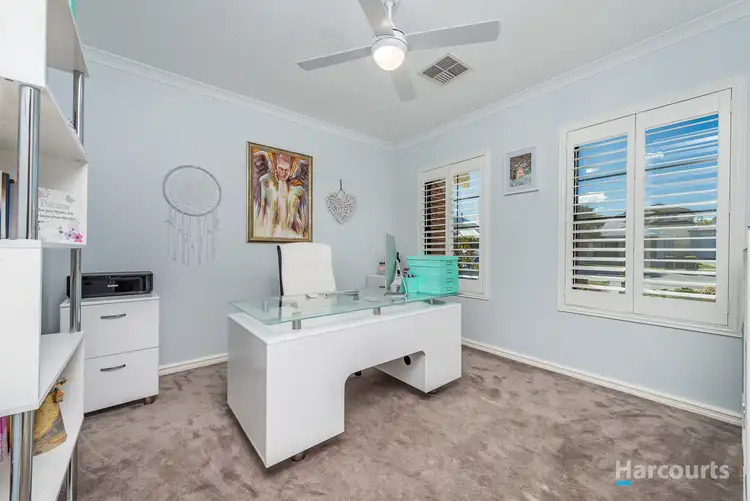
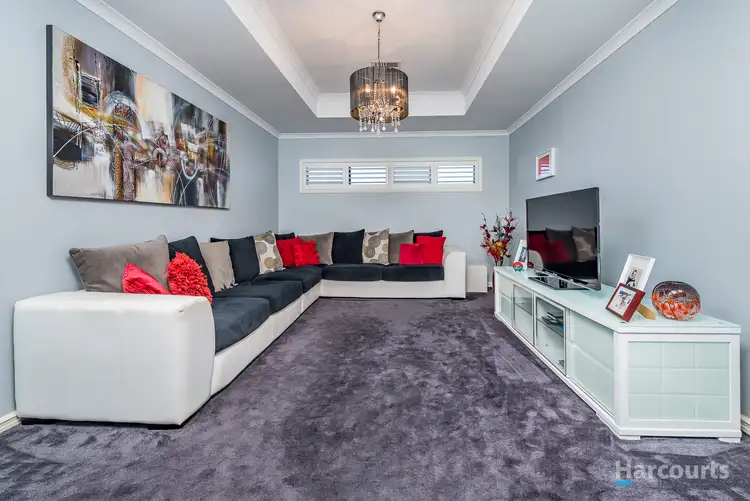
 View more
View more View more
View more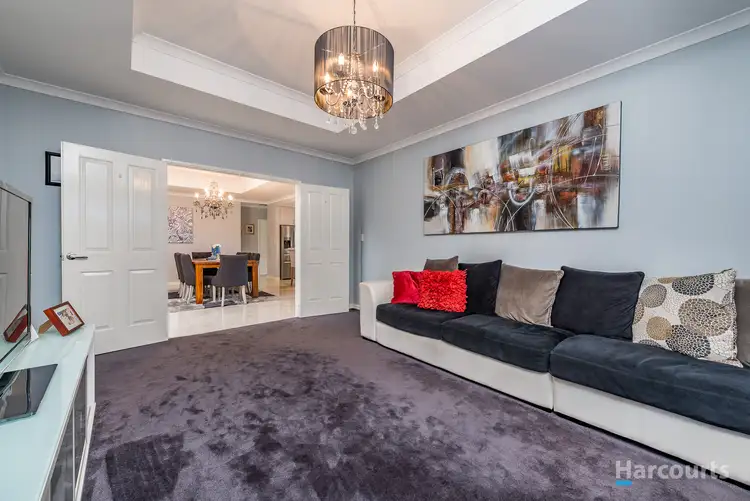 View more
View more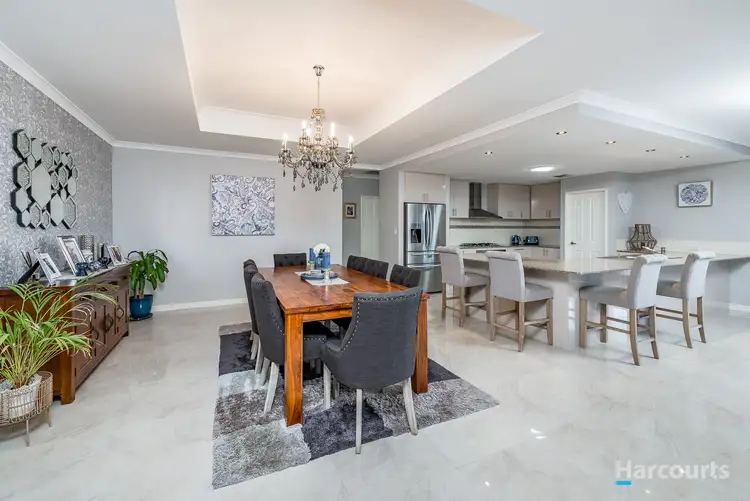 View more
View more
