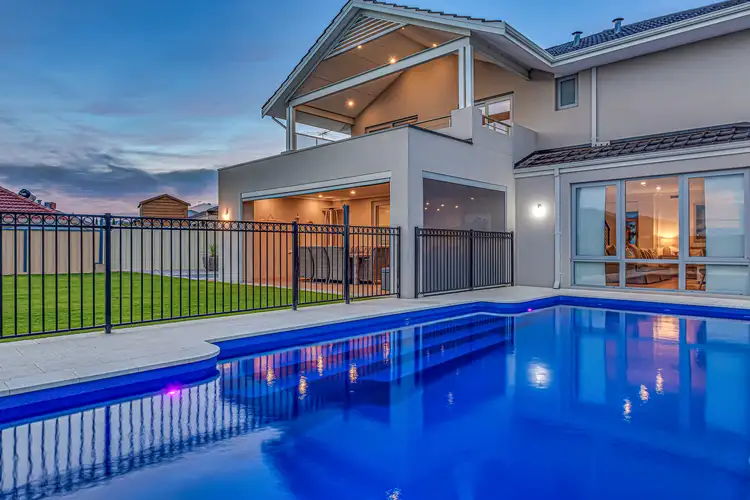SOLD IN 11 DAYS
Flawlessly presented with incredible attention to detail, this substantial 443m2 Broadway home built in 2014 is situated on a generous 847m2 block with the most incredible Ocean views from both levels that photos simply cannot convey.
4 bedrooms, 3 bathrooms, theatre room, study/gym, games room/3rd living area, large under-roof patio with all-weather blinds, 3 car garaging, gorgeous swimming pool and still room for a big shed!
LOWER LEVEL:
• It all begins with the first impression on arrival with the imposing but elegant exterior, magnificent double entry, feature timber doors with glass inlay, 3 car garaging, double aggregate driveway and impeccable easy-care landscaping.
• Sensational open-plan kitchen, dining, living area with beautiful light, lots of windows allowing views out to the pool, big back yard and ocean views from ground level and flowing out to the gorgeous outdoor entertainment area.
• Striking kitchen with bulkhead, beautiful tapware, dishwasher, 90cm electric cook-top, 90cm under-bench oven, 90cm built-in rangehood, quality joinery, overhead cupboards, expansive Island/breakfast bar, masses of bench-space and preparation area, an abundance of draws and cupboards, appliance garage, plumbed double fridge recess and feature window bringing in lovely light and featuring the beautifully landscaped gardens!
• Brilliant generous fully enclosed patio area with all-weather blinds.
• The entire living dining and kitchen area just oozes elegance and must be seen to be fully appreciated.
• The fully enclosed theatre room with beautiful, feature ceiling is perfect for cosy movie nights, not too big so ideal to snuggle up with drinks and nibbles!
• The truly sumptuous guest bedroom with its own plush ensuite will be in high demand by visitors or possibly a very lucky teenager!
• A generous open-plan office/study area, currently used as a gym is located near the main entry for convenience should you work from home.
• Massive 3 car garaging with high garage doors and internal access.
• Excellent laundry with plenty of bench-space, overhead cupboards and access directly out to the clothesline and landscaped courtyard.
UPPER LEVEL:
• Impressive wide stairway to the upper level and arriving to the very spacious landing with feature ceiling and recessed lighting which is incredible at night with the downlights turned off.
• Currently used as a games/living room, this gorgeous and very generous entertainment/living area leads out to a substantial balcony with fantastic views out over the sparkling pool, big backyard plus panoramic views of the Ocean! (NOTE: a single level home is to be built on the vacant block in front so your view will not be affected).
•The master bedroom can only be described as ‘opulent’ with its double recessed feature ceiling, fully organised walk-in-robe, exceptional ensuite with stunning tiling, free-standing bath, double vanities, feature ceiling and lighting, large shower recess and separate WC.
• Bedrooms 2 is queen-size with double robing and enjoys fabulous Ocean views out over the balcony.
• Bedroom 3 is another generous queen-size room with double robing.
• The main bathroom is beautifully appointed with vanity, shower and bath and is adjacent to the WC with vanity (powder room).
ADDITIONAL FEATURES:
• In-ground Salt-water swimming pool
•Double-glazing throughout.
• 5KW Solar system
• Solar Hot-water
• Reverse Cycle Ducted Zoned AC
• Beautiful, engineered timber flooring to entry, hallway and kitchen, dining, living areas with quality carpet to theatre, bedrooms, stairs, landing, games/upstairs living and stunning tiling to wet areas.
• Designer window treatments throughout.
• Downlights and quality feature lighting throughout.
EXCLUDED ITEMS: (Can be negotiated separately)
• Spa
• Feature timber headboard to master bedroom.
• Projector and screen in theatre-room








 View more
View more View more
View more View more
View more View more
View more
