$580,000
4 Bed • 2 Bath • 3 Car • 364m²
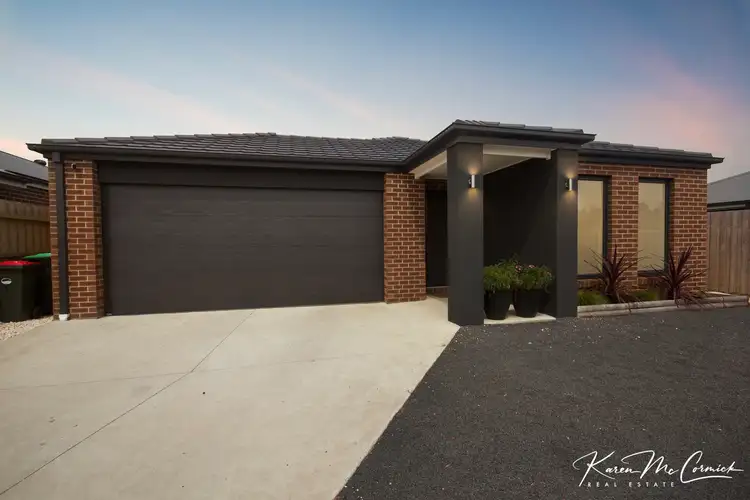
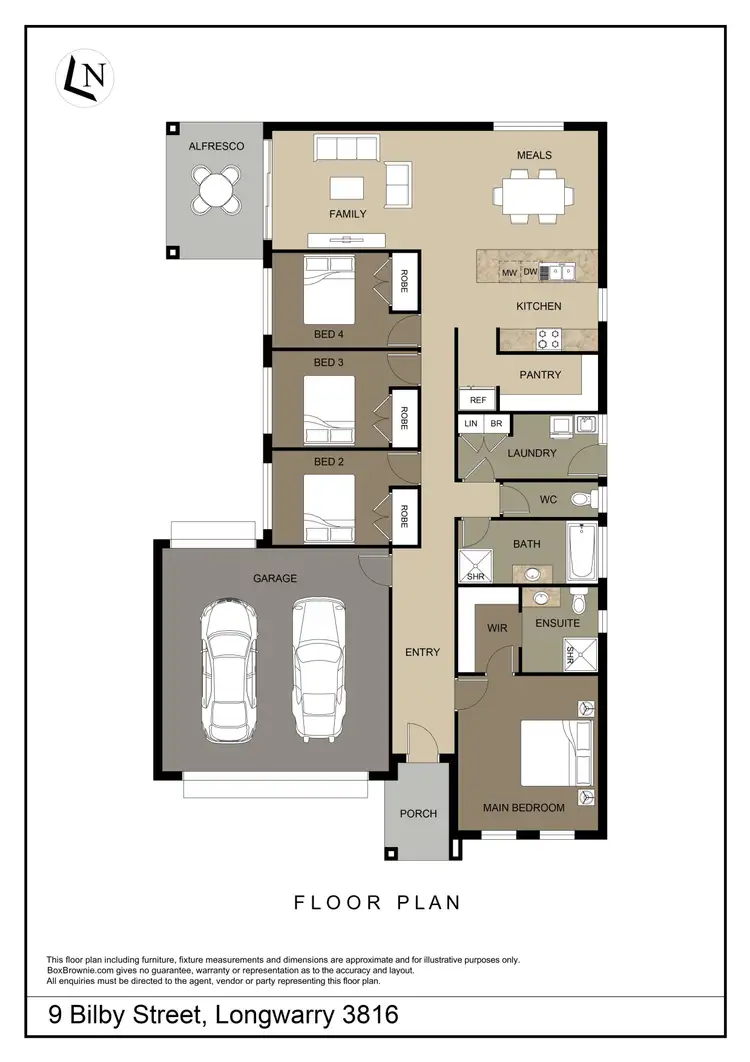
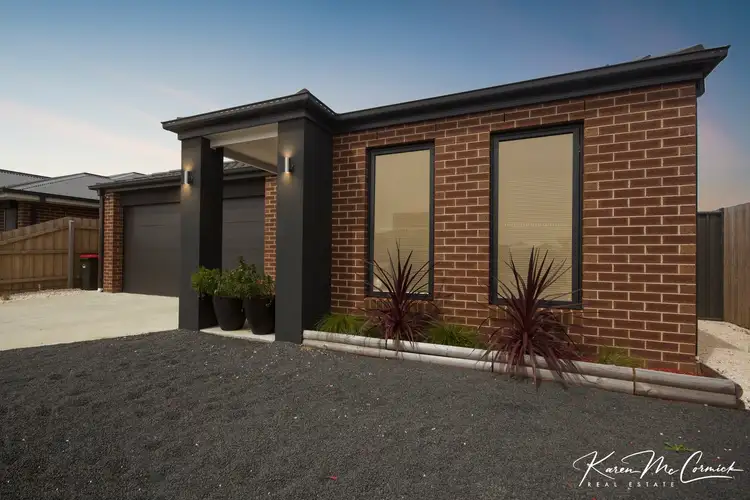
+20
Sold



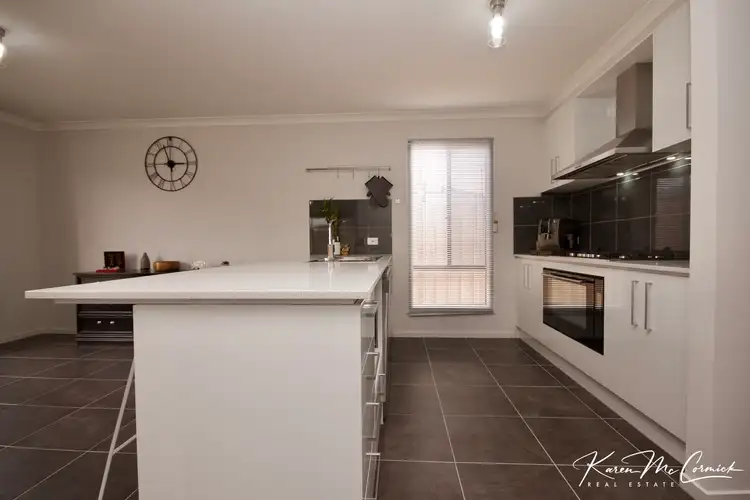
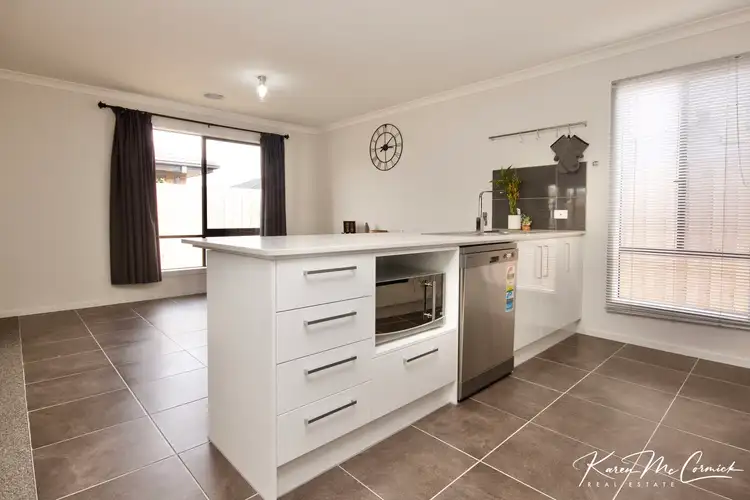
+18
Sold
9 Bilby Street, Longwarry VIC 3816
Copy address
$580,000
- 4Bed
- 2Bath
- 3 Car
- 364m²
House Sold on Fri 18 Nov, 2022
What's around Bilby Street
House description
“Price Reduction 20.5sqs URL approx”
Property features
Other features
Car Parking - Surface, Close to Schools, Close to Shops, Close to Transport, HeatingBuilding details
Area: 191m²
Land details
Area: 364m²
Interactive media & resources
What's around Bilby Street
 View more
View more View more
View more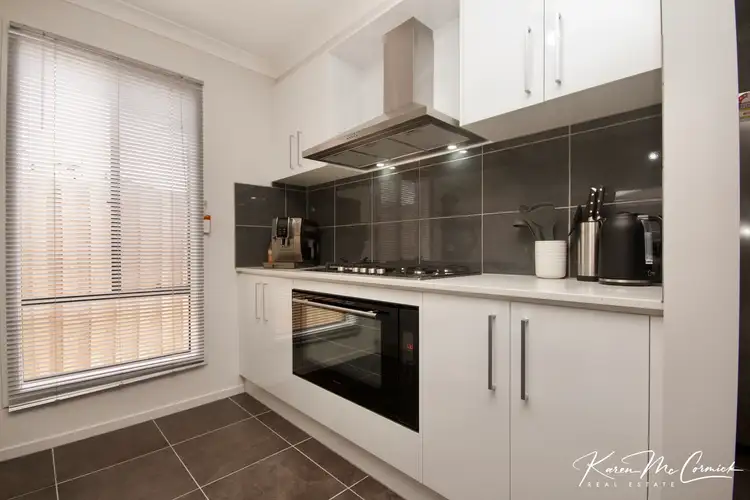 View more
View more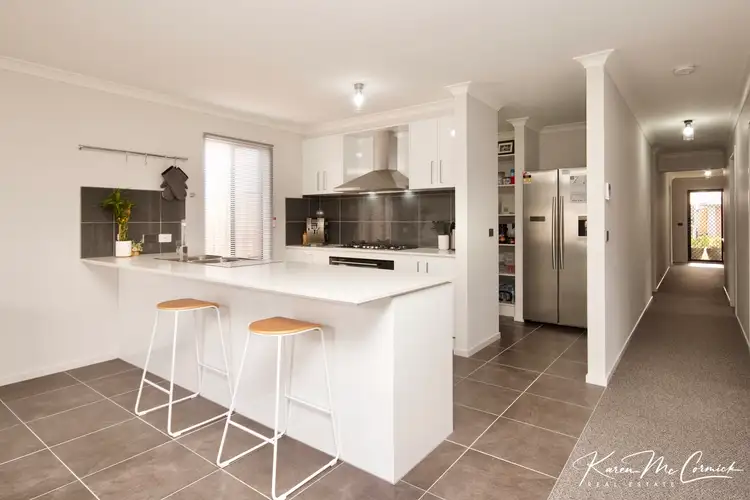 View more
View moreContact the real estate agent

Karen McCormick
Karen McCormick Real Estate
0Not yet rated
Send an enquiry
This property has been sold
But you can still contact the agent9 Bilby Street, Longwarry VIC 3816
Nearby schools in and around Longwarry, VIC
Top reviews by locals of Longwarry, VIC 3816
Discover what it's like to live in Longwarry before you inspect or move.
Discussions in Longwarry, VIC
Wondering what the latest hot topics are in Longwarry, Victoria?
Similar Houses for sale in Longwarry, VIC 3816
Properties for sale in nearby suburbs
Report Listing
