“One of Curtin's most sought after locations”
Arguably one of Curtin's most sought after and tightly held family friendly cul de sac locations. This beautifully presented home that has been tastefully restyled and renovated to suit the most families. Set on an easy care 881m2 block within a quiet cul de sac and only a short stroll to the popular Curtin Shops and open space parkland.
This well maintained home offers a flexible floor plan to suit most buyers, the spacious open plan living area includes a lounge and dining area which connects seamlessly to the renovated kitchen and family room. Extending through cedar doors from the family room is an immense elevated outdoor entertaining terrace that overlooks the private mature farm like gardens.
Accommodation includes four generous bedrooms, supported by the renovated bathroom. If you are looking for a little more, behind the double tandem garage is a separate studio which has been fitted out with new timber floors and modern bathroom, ideal for the home office, hobby room or teenage retreat - all your friends will be jealous of. The easy care gardens provide a beautiful leafy outlook.
Within a short stroll to parkland, local sought after primary and senior schools, the large Curtin shopping precinct includes Coles, Chemist, Post office, Bank, Bakery, Florist, dental and doctors and much more. Minutes drive to Woden and City Centres.
An inspection is a must
Within a short stroll to popular Curtin shops, local schools and preschools
Minutes to Woden and the Parliamentary Triangle
Close to public transport
Quiet family friendly cul de sac
Four bedrooms, three with built-in wardrobes
Separate studio with ensuite bathroom
Polished hardwood floors
Flexible living area opening through cedar french doors to outdoor entertaining area
Renovated open plan kitchen
Renovated bathroom with bath tub and quality fittings
Evaporative cooling
Ducted gas heating throughout
Tandem two car garage
Large workshop / shed
Chook run
Vegie patch
Private rear garden
UCV: $620,000
Land Size: 881 sqm
Living area of residence: 141.54 sqm
Living area of Studio: 22.29 sqm
Rates: $3,776
EER: 1.5
Built-In Wardrobes, Close to Schools, Close to Shops, Close to Transport, Garden
Area: 141.54m²
Energy Rating: 1.5
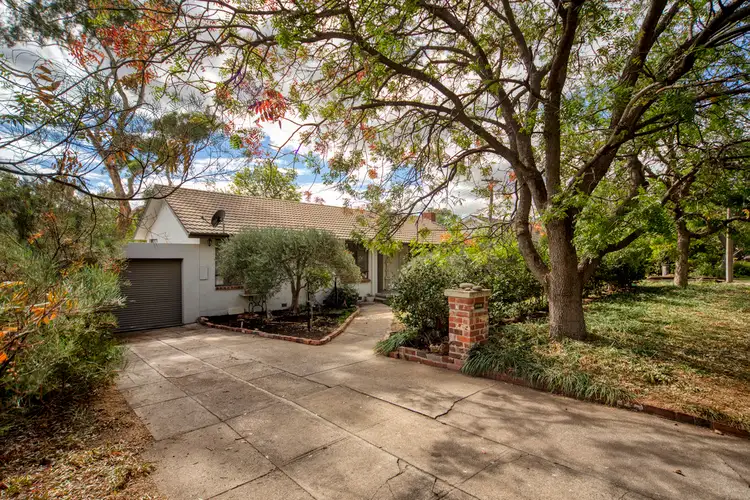
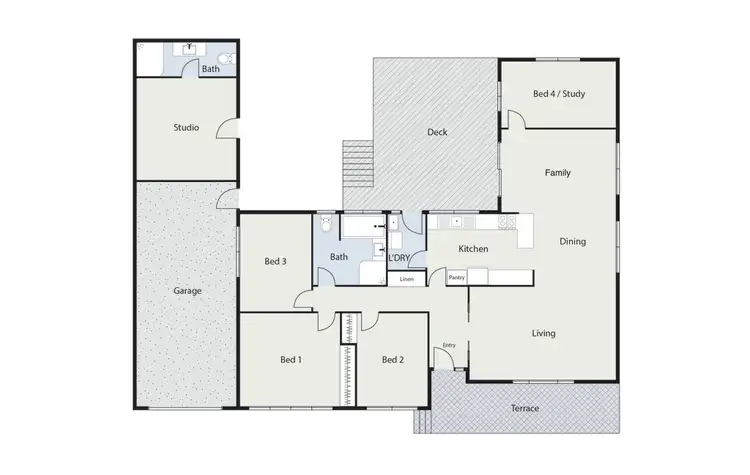
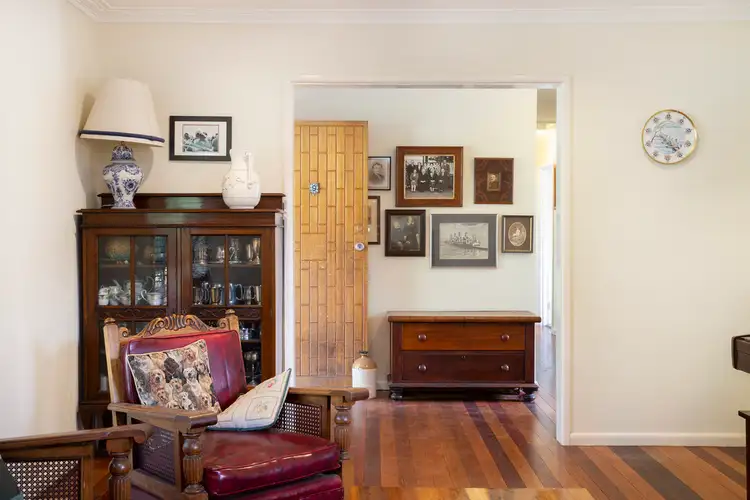
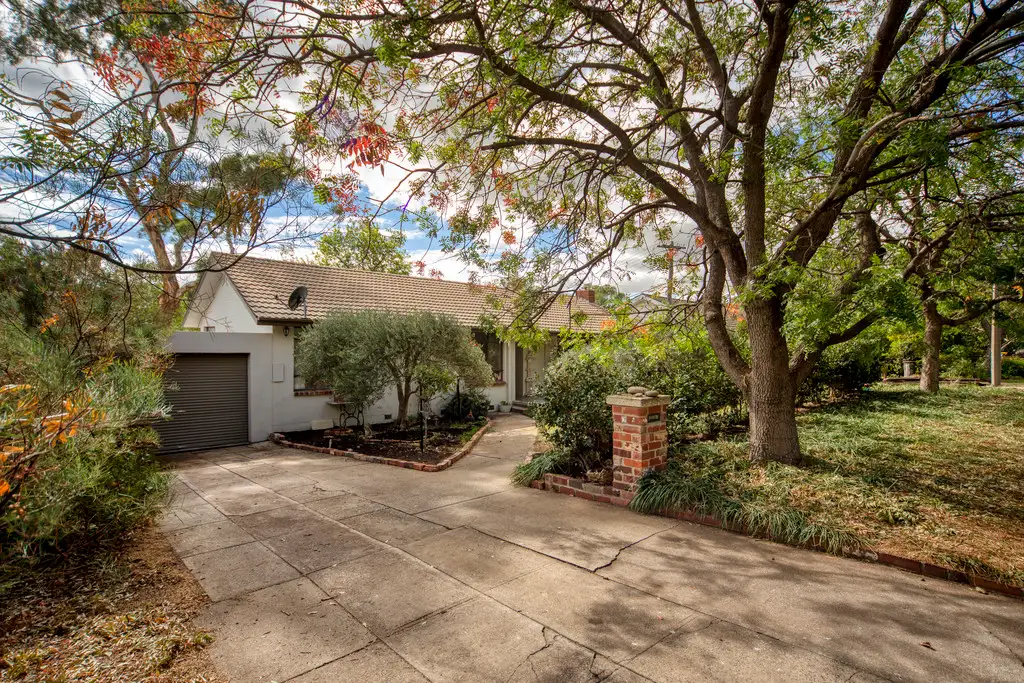


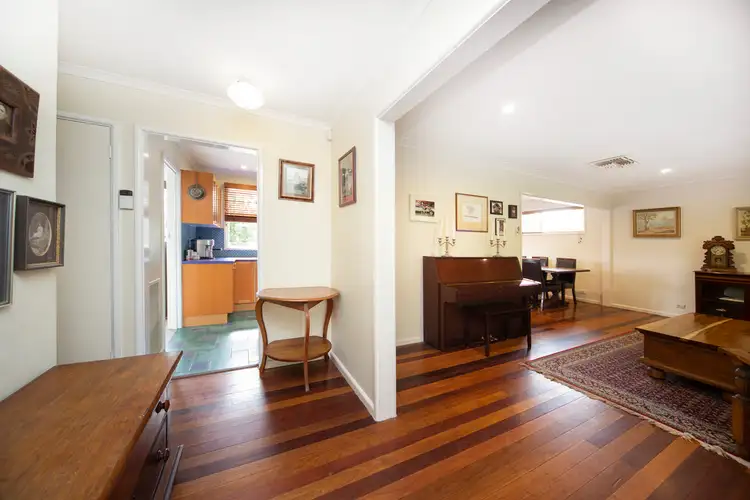

 View more
View more View more
View more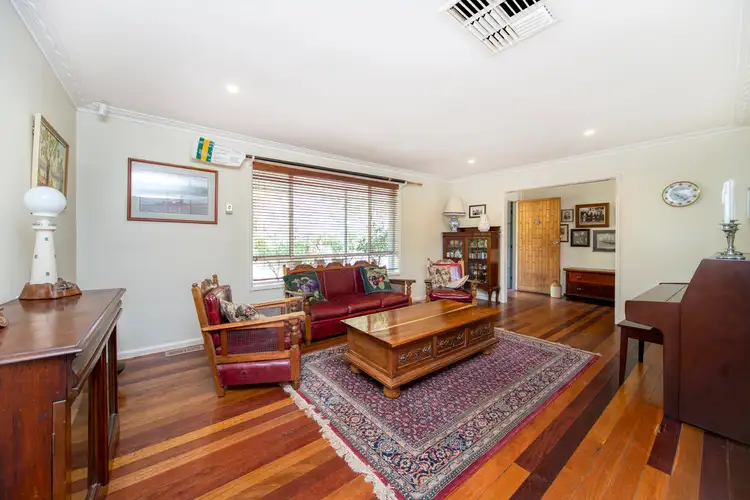 View more
View more View more
View more
