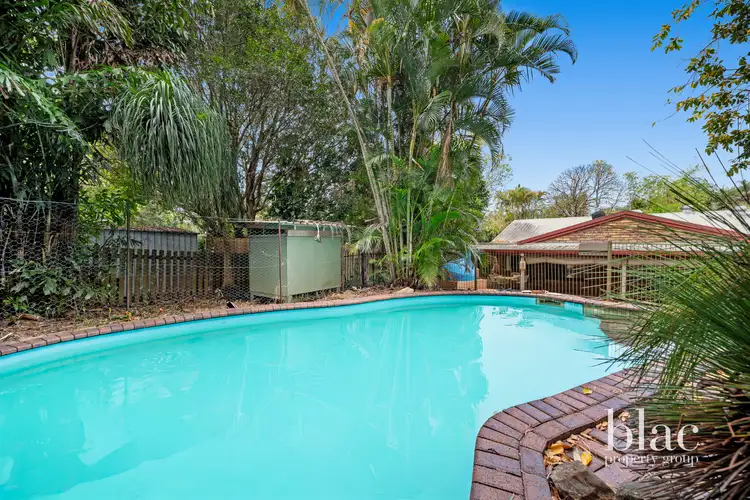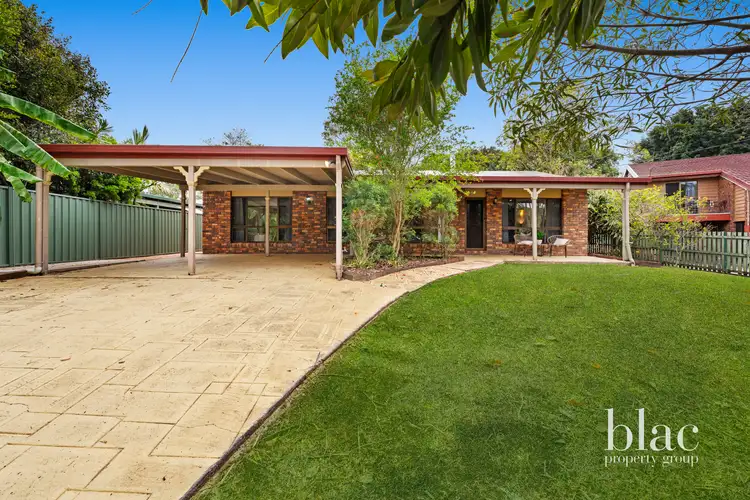Welcome to 9 Brittainy Street, Petrie! Positioned on a generous 977m² block, this beautifully maintained home blends space, function and lifestyle in one of Petrie's most desirable pockets. With multiple living areas, a generous outdoor entertaining space, a pool, and lush garden surrounds, it's a home that offers something special for every family member.
Step inside and you're greeted by a flowing, well-zoned layout that caters to both everyday living and entertaining. There are four generous bedrooms, including a private master retreat with ensuite, air-conditioning, and direct access to the rear garden. All bedrooms include ceiling fans and large built-in robes.
The heart of the home is a well-appointed gourmet kitchen, complete with Bosch appliances, gas cooking, stone benchtops, soft-close cabinetry, and a walk-in pantry. It connects effortlessly to the open-plan dining area and through to the expansive rear pati, perfect for entertaining large groups or enjoying quiet family dinners alfresco.
With two large living zones, including a cozy formal lounge with fireplace and an oversized entertainment room, here's space for everyone to spread out. The entertainment room opens directly onto the patio and pool area, making it the ultimate spot for gatherings.
Outdoors, the features continue to impress. A commercial-grade woodfire pizza oven, covered patio, and in-ground saltwater pool create a true entertainer's paradise. The yard is bordered by established garden beds and a variety of fruit trees (bananas, apples, citrus, lychees, mulberries and more), all irrigated via a large water tank and compost system. For families, the treehouse, chicken coop, and secure yard make this a fun and functional space to raise kids.
Storage and practicality haven't been overlooked either. There are three garden sheds, a large internal laundry with external access, a double carport, and Crimsafe security screens throughout for peace of mind.
This home also benefits from solar power, air-conditioning, ceiling fans throughout, and thoughtful design features that enhance comfort year-round.
Property Highlights:
• 977m² fully fenced block
• 4 spacious bedrooms, master with ensuite, A/C & garden access
• 2 bathrooms, including ensuite with double vanity & shower
• Separate formal lounge + large entertainment room
• Gourmet kitchen with Bosch appliances, walk-in pantry & stone benchtops
• Air-conditioning, ceiling fans, Crimsafe security screens
• Fireplace + woodfire pizza oven for year-round entertaining
• Huge covered patio overlooking pool and backyard
• In-ground saltwater swimming pool
• Established gardens with fruit trees + water tank & compost system
• 3 garden sheds + chicken coop + treehouse
• Double carport + ample off-street parking
Location Benefits:
• 5-minute walk to Petrie Train Station
• Moments to local parks, cafes and shopping
• Zoned for Petrie State School & Pine Rivers State High School
• Easy access to USC Moreton Bay, Brisbane CBD & airport
This is a home that truly delivers on lifestyle, land, and layout; the ideal setting for families looking to settle into a well-connected, yet private pocket of Petrie. Contact Antony on 0488 707 648 or Murray on 0498 333 604 to arrange your inspection today.
Disclaimer:
All care has been taken to ensure accuracy in marketing this property. However, photography, digital enhancements, and written descriptions are for illustrative purposes only.
Prospective buyers are advised to undertake their own independent enquiries to satisfy themselves of the property's features.
This property is advertised for sale without a price and as such, a price guide cannot be provided.
The website may have filtered the property into a price bracket for website functionality purposes.
Please do not make any assumptions about the sale price of this property based on website price filtering.








 View more
View more View more
View more View more
View more View more
View more
