This is your opportunity to secure a beautifully designed, feature-packed family home in one of Lyndhurst's most desirable and tightly held locations. Perfectly positioned on a quiet, tree-lined street, 9 Bulga Wattle Circuit (556 sqm) offers the ideal combination of luxury, lifestyle, and low-maintenance living, all within close proximity to quality schools, shopping centres, parks, and transport.
From the moment you arrive, you'll be captivated by this home's contemporary façade, manicured gardens, and welcoming street presence. Step inside and be greeted by a light-filled, thoughtfully designed floor plan that effortlessly caters to the needs of a modern family.Every element of this home has been thoughtfully curated - from high-end finishes and practical storage to flexible living spaces and outdoor potential. Whether you're upsizing or settling down, 9 Bulga Wattle Circuit offers the ideal blend of comfort, class, and convenience.
Property Features Include:
Four generous bedrooms, including a spacious master suite complete with a walk-in robe and a private ensuite featuring quality fixtures and fittings.
Multiple living zones, including a formal lounge/theatre/private living room at the front of the house and a large open-plan living and dining area that connects seamlessly to the kitchen.
A sleek, modern kitchen featuring stainless steel appliances, a large island bench, gas cooktop, dishwasher, and plenty of cupboard and bench space - perfect for everyday family meals or entertaining guests.
Contemporary central bathroom with separate bath and shower, ideal for growing families.
Full-sized laundry with outdoor access and ample storage.
Comfort all year round with ducted heating and split-system air conditioning.
Double remote-control garage with internal access and additional off-street parking.
Outdoor entertaining area - the perfect space to host BBQs or relax while kids play in the secure, low-maintenance backyard.
Key Features;
• High ceilings throughout add to the open, airy feel, with elegant moulding around door frames for a premium finish.
• 40mm stone benchtops with a stylish island bench, ideal for casual meals or entertaining.
• Quality stainless steel appliances including a Bosch dishwasher and gas cooktop.
• Double pantry offering ample storage and functionality.
• Overlooks the family and meals area, allowing seamless entertaining and family connection.
• Ducted heating throughout the home.
• Split system air conditioning in the main living zone.
• Soft carpeting in bedrooms and warm timber-style flooring in main living zones.
• Master suite complete with walk-in robe and a luxurious double vanity ensuite, perfect for couples.
• Other 2 rooms with BIR
• Extended double remote garage with rear roller shutter access - ideal for trailer, boat, or extra workspace.
• Internal access for convenience and security.
• North-facing orientation brings in abundant natural light all day.
• Spacious entertaining area - the perfect spot for weekend BBQs and outdoor.
• Large backyard with low-maintenance landscaping, offering plenty of room for kids, pets, or future garden upgrades.
Location Benefits:
• Situated in the prestigious Marriott Waters Estate, surrounded by quality homes and beautiful landscaped parks.
• Just minutes to Marriott Waters Shopping Centre, cafes, and dining options.
• Zoned for Lyndhurst Primary School and close to other reputable schools and childcare facilities.
• Access to the exclusive Club Marriott (gym, function room, and pool for estate residents).
• Easy connectivity to major roads including Western Port Highway and South Gippsland Highway, and only a short drive to Lynbrook or Merinda Park train stations.
Don't let this exceptional opportunity slip through your fingers. Contact us today for more information and to arrange an exclusive viewing of your future dream home.
DISCLAIMERS:Every precaution has been taken to establish the accuracy of the above information; however, it does not constitute any representation by the vendor, agent or agency. Our floor plans are for representational purposes only and should be used as such. We accept no liability for the accuracy or details contained in our floorplans.
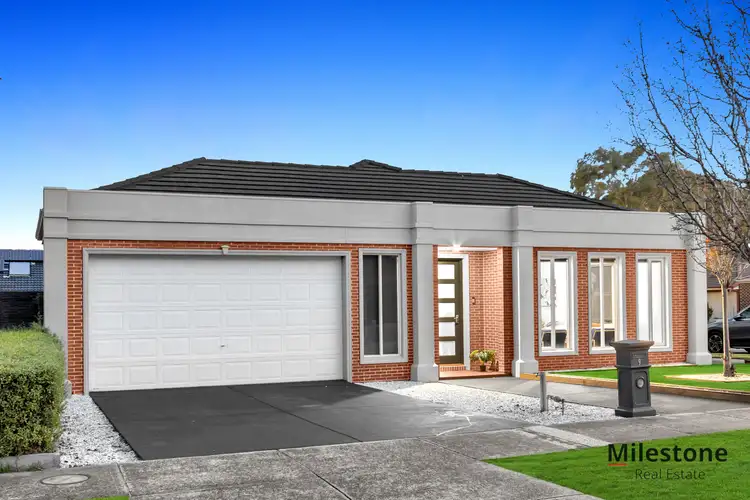
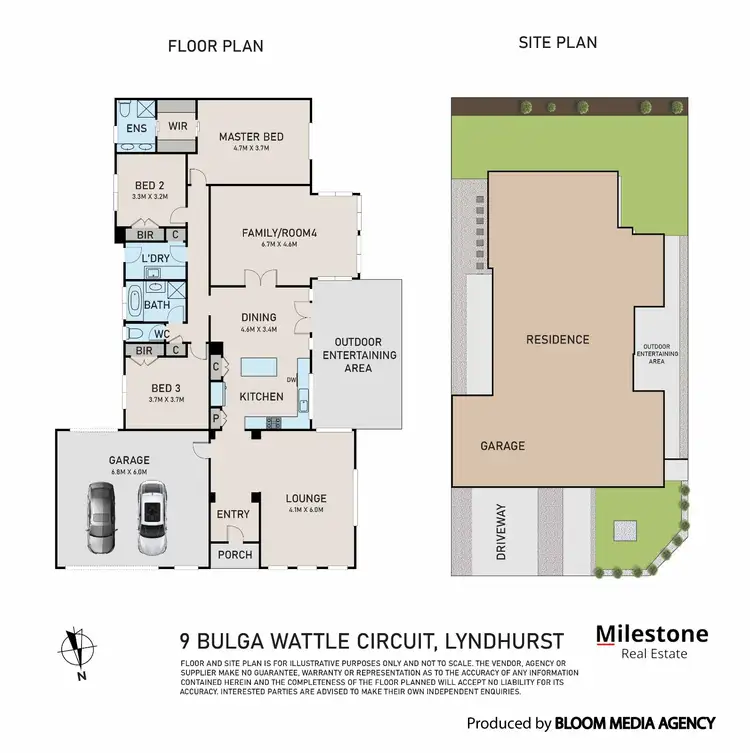
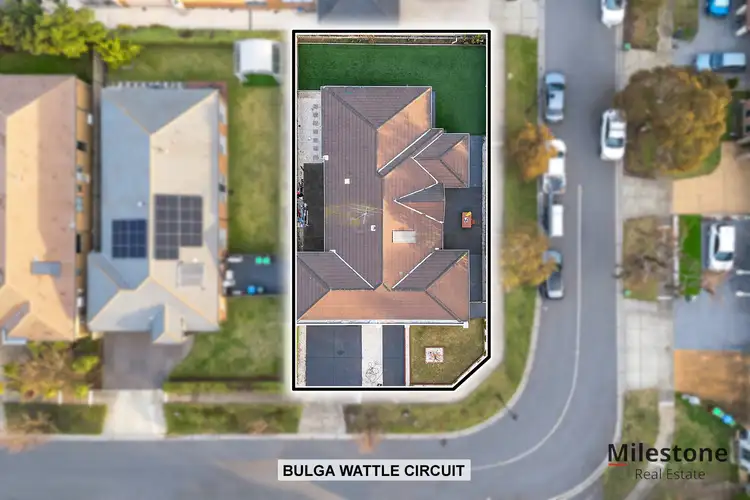
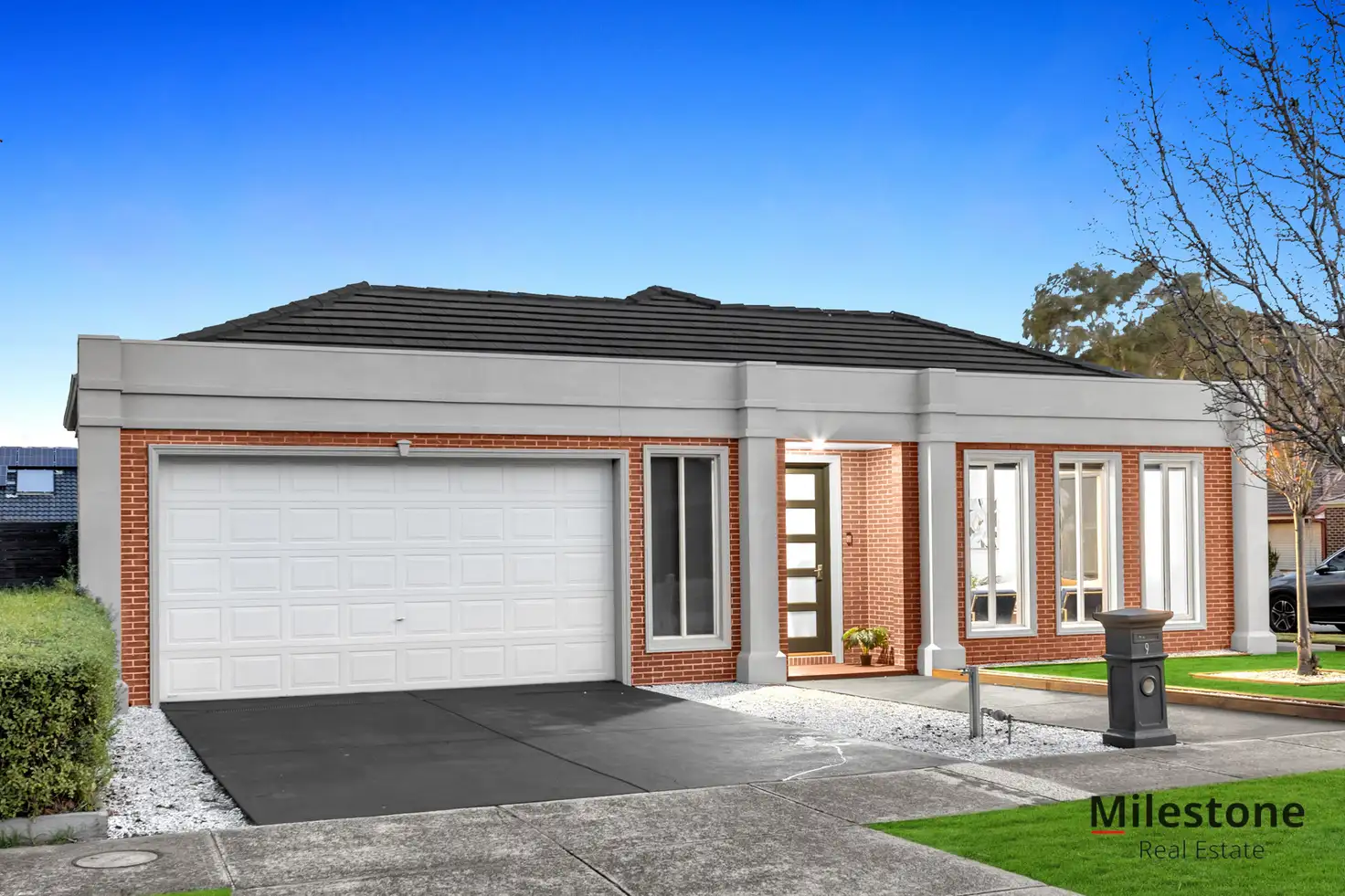


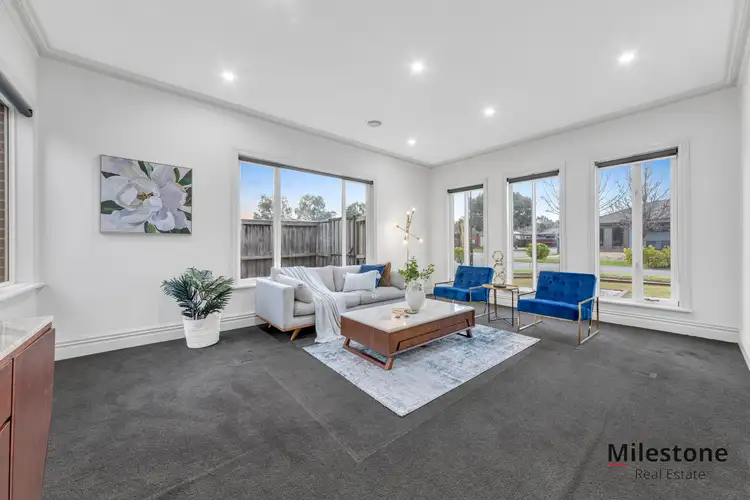
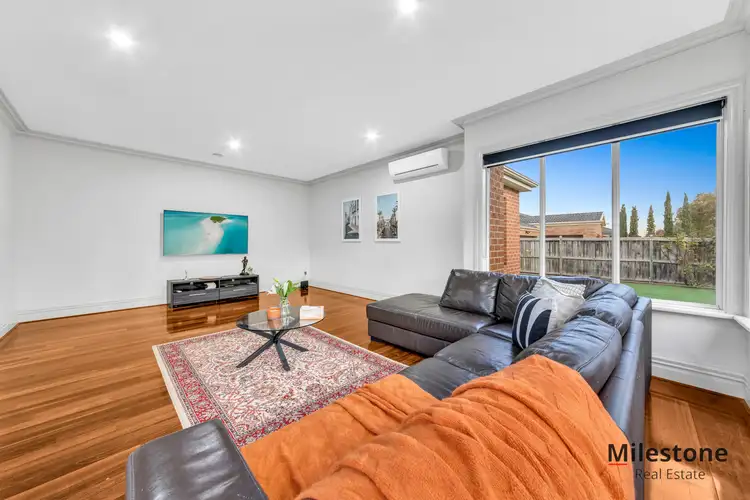
 View more
View more View more
View more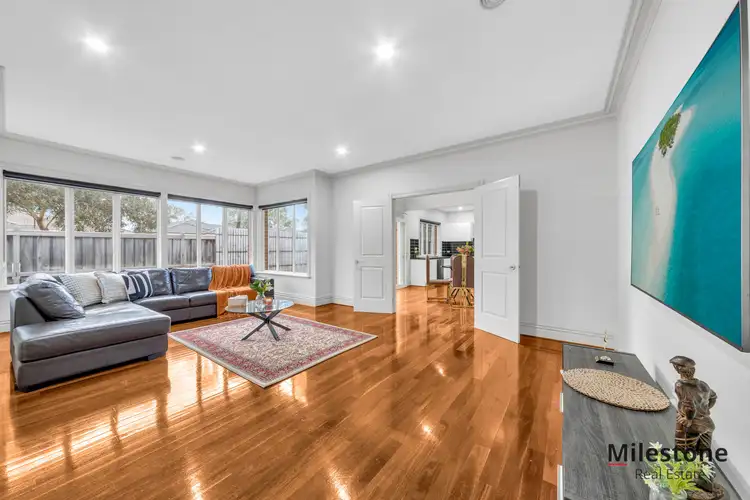 View more
View more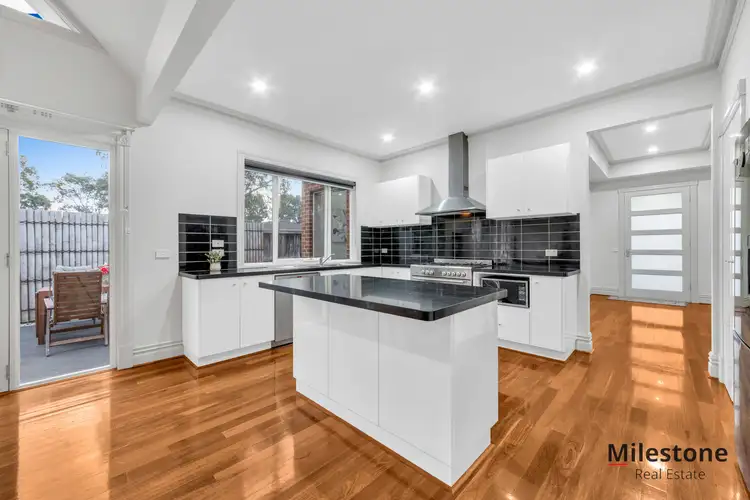 View more
View more
