Open home cancelled - apologies for any inconvenience.
Offering premium family living sprawled across a faultless dual level design, 9 Caronga St promises families space, peace, and privacy over two expansive levels. Constructed in 1950 with renovations completed over recent years, this beautiful post war home showcases soaring high ceilings, modern conveniences and oversized rooms, catering to every facet of modern family life. Boasting an ideal northern aspect surrounded by greenery, this stunning home offers living options for families and couples alike.
The upper level of the home features an open plan dining and kitchen area that spills seamlessly out to the private rear balcony via bi-folding doors that overlooks the private, spacious back yard. The kitchen has been well-appointed with 30mm Ceasarstone benchtops, 5 burner gas stovetop and electric oven, wide fridge space and large amounts of preparation and cabinetry space provided by the island bench and breakfast bar. Two bedrooms are found on this level, both enjoying air-conditioning, ceiling fans and built-in robes, and the master having direct access to the renovated main bathroom and front balcony. The main living area on this level features air conditioning and ceiling fan, also enjoying access to the front balcony.
The lower-level floorplan offers a second large living area, also offering direct access to the lower entertaining area and backyard. Soaring 2.7m ceilings feature throughout this level, and polished concrete floors make for easy care and cleaning. Three bedrooms can be found, two with built-ins, and each with ceiling fans, all serviced by the second bathroom. An Internal laundry offers ample linen storage and direct access to outside.
Enjoying wonderfully close proximity to the culinary delights of Westfield Chermside & Nundah Village, bus routes, Wavell State School, Wavell State High School, and a large array of parks and play areas, 9 Caronga St, Wavell Heights is the perfect place to raise a family.
• Polished hardwood floors to upper level
• Polished concrete floors to lower level
• Original ornate plaster cornice in upper level
• Roof re-conditioned two years ago
• 607m2 allotment
• Ample linen storage throughout
• Instantaneous gas hot water system
• Town gas
• Built in 1950
• Double carport with automated door
• Trade access to rear of home
• Under stair storage
• Garden shed in back yard
• Council rates $496.23 p/qtr
A home of this calibre will not remain on the market for long call marketing agents Steve Grimbas and Corey Menear today to organise your viewing!
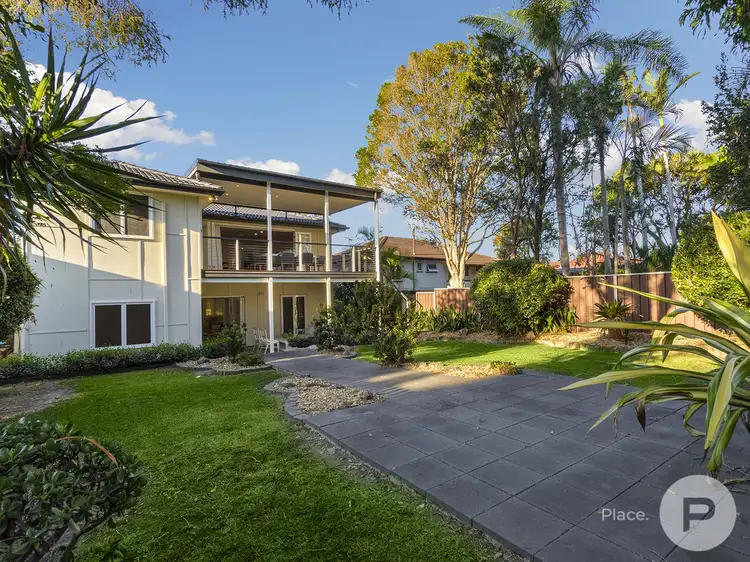
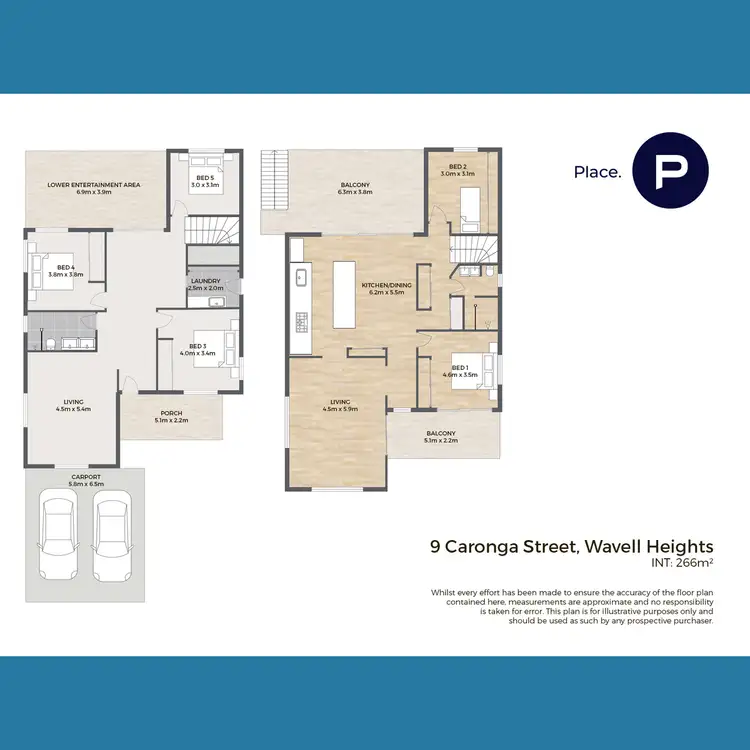
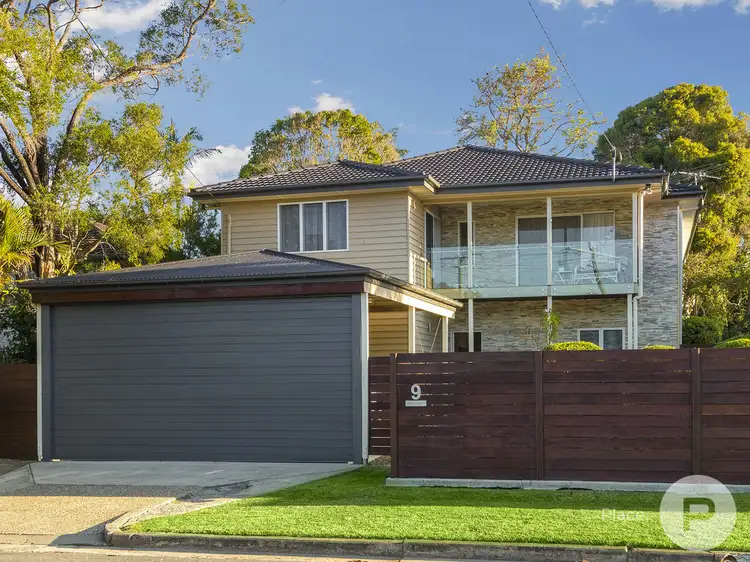
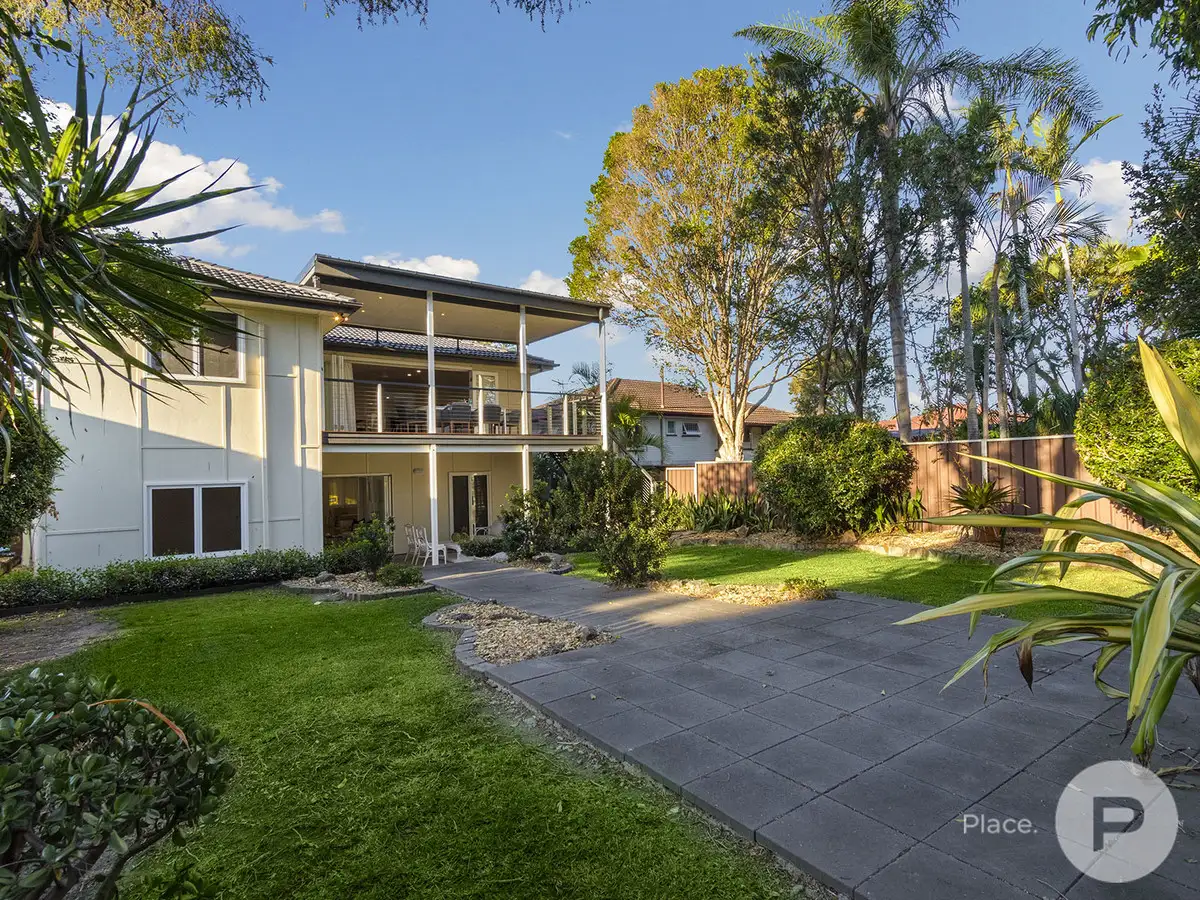


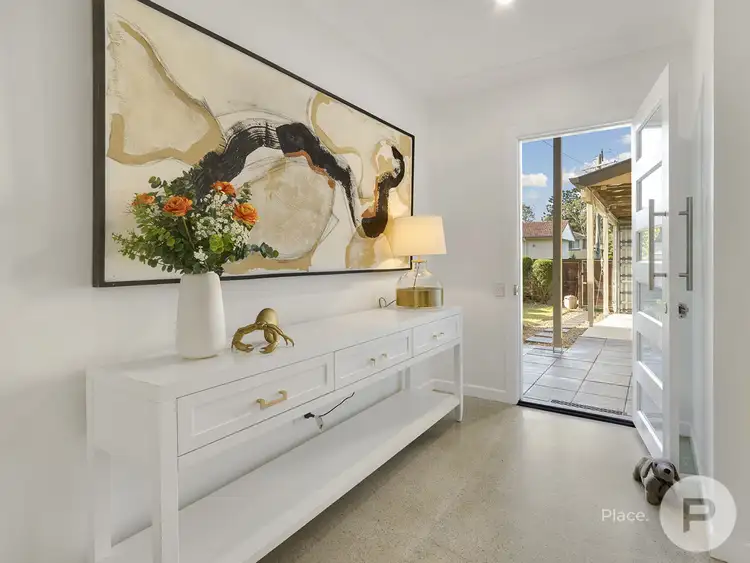
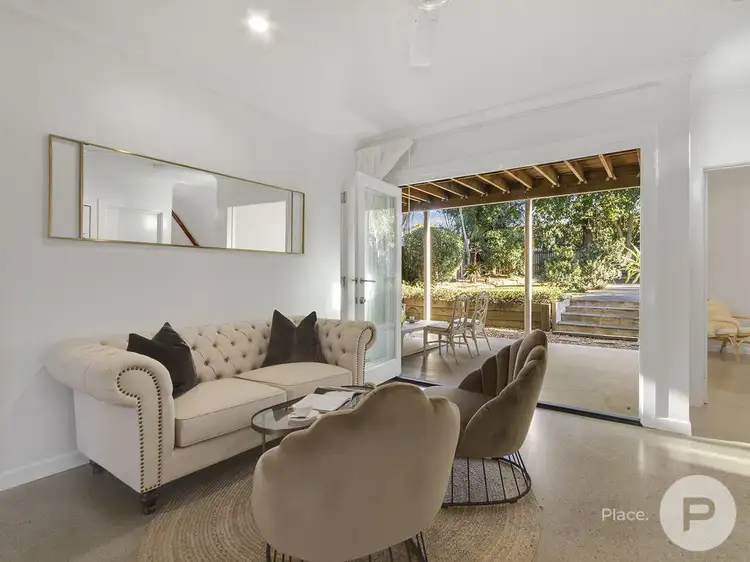
 View more
View more View more
View more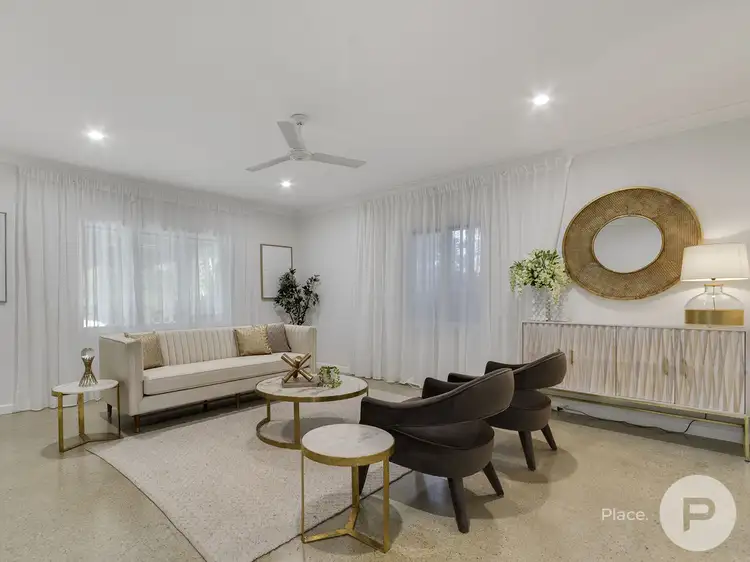 View more
View more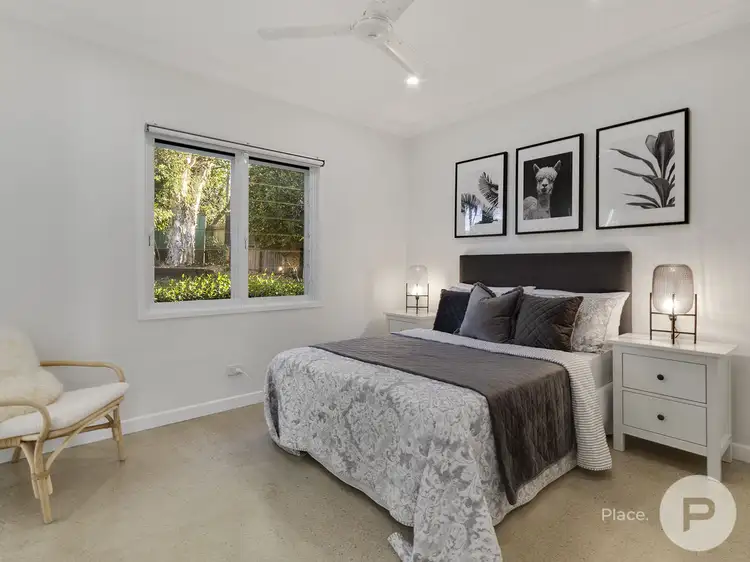 View more
View more
