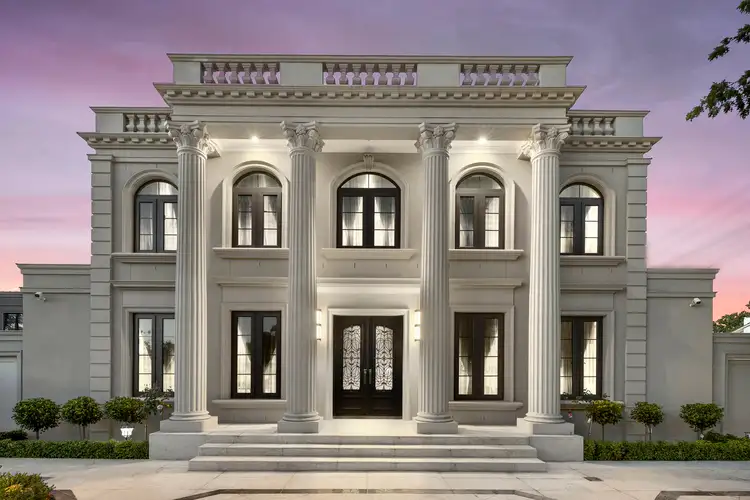Exuding the decadent majesty of Georgian architecture, this contemporary mansion emanates status and affluence in the prestigious Balwyn High School zone. Traversed by private lift across an extravagant 115 squares (approx.) internally, the sprawling three-level layout delivers five plush living domains, a home office and a library, and leisurely recreation including an indoor swimming pool. Standing grand on an immense 1,012m2 (approx.), the stately façade establishes the splendour found within, adorned with sculpted columns, marbled walkways, and decorative parapet detailing.
A resplendent concerto of marble floors, intricate cornicing, and Czech crystal chandeliers, the interior embodies both the regal elegance of a bygone era and opulent modern grandeur. A sweeping timber staircase and cast-iron balustrade creates a grand entrance, highlighted by a divine leadlight dome soaring 6.5m above.
The zoned layout nurtures private relaxation and vibrant entertaining, hosting evening soirees in a formal lounge room enveloped by a coffered ceiling and the glow of a marble-swathed gas fireplace. Showered in northern sun, a vast open plan domain indulges casual relaxation and dining, opening onto a sheltered terrace for barbecue revelries against spectacular horizon views. Draped in sumptuous Italian marble, the exquisite kitchen hosts family and friends across an impressive island bar, while providing an exciting array of Gaggenau and Liebherr integrated appliances through the kitchen and butler’s pantry, including both induction and gas cooking.
The basement level fosters family enjoyment, providing a large rumpus room, a sound-insulated home cinema with tiered seating, a cellar, a gymnasium, and a bathroom, complemented by a partial basketball court outside. Upstairs, a heated indoor pool promotes year-round recreation, enriched by a sauna and a luxe bathroom.
On the upper floor, an enormous retreat promotes family relaxation before bedtime, bordered by three lavishly sized secondary bedrooms and a palatial master bedroom, each with private ensuites. The master suite is further indulged by a north-facing terrace, a customised dressing room, and a home office, while a bespoke study zone facilitates kids’ schoolwork. Guests enjoy private accommodation downstairs, equipped with extensive built-in robes and an ensuite, opposite a library for quiet space to read.
Finished with garaged parking for four cars, plus plenty of secure off-street parking beyond remote-controlled gates, the home pampers the family with every modern luxury, positioned within an easy amble of Greythorn Central’s eateries and shopping, city-bound trams, and the Koonung Creek trails, while minutes from Westfield Doncaster and the Eastern freeway











 View more
View more View more
View more View more
View more View more
View more




