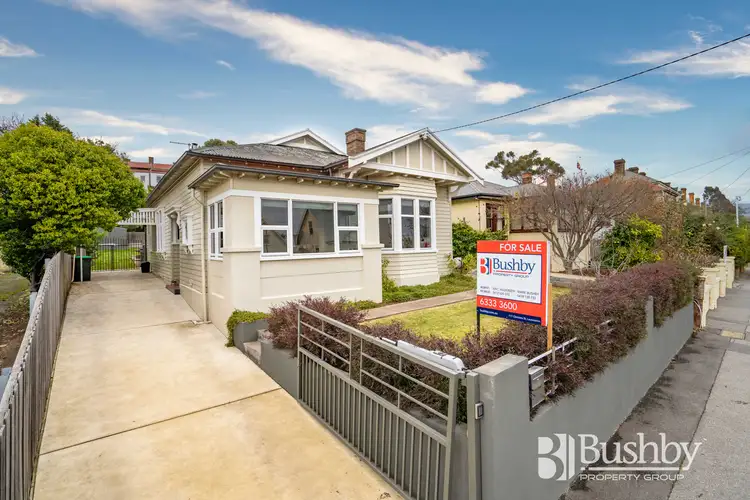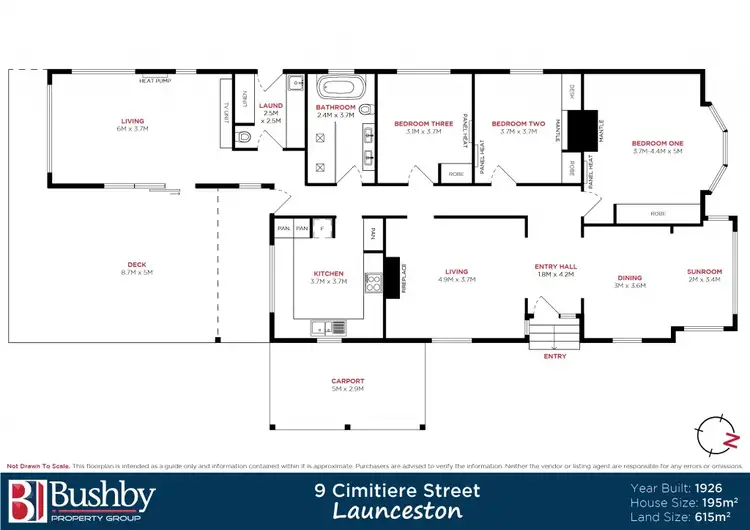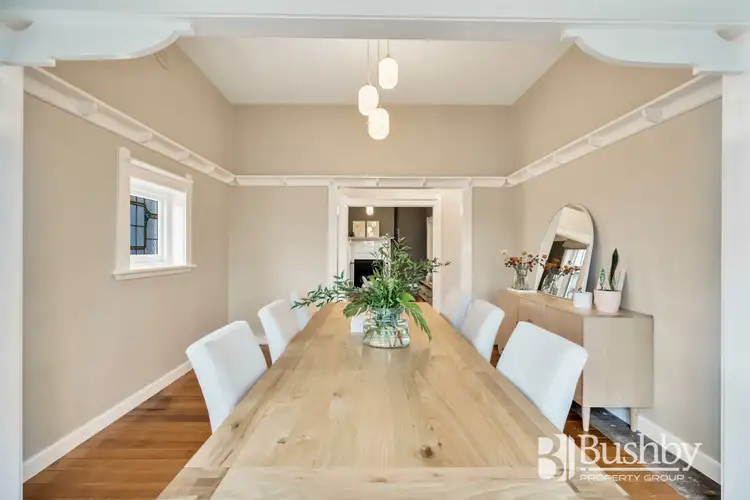$647,000
3 Bed • 1 Bath • 2 Car • 615m²



+25
Sold





+23
Sold
9 Cimitiere Street, Launceston TAS 7250
Copy address
$647,000
- 3Bed
- 1Bath
- 2 Car
- 615m²
House Sold on Fri 19 Jun, 2020
What's around Cimitiere Street
House description
“Inner City At Its Best!”
Property features
Other features
Dishwasher, Fixed and fitted floor coverings, Flat Block, Fully Fenced, Heat Pump, Landscaped, reverseCycleAirConBuilding details
Area: 195m²
Land details
Area: 615m²
Property video
Can't inspect the property in person? See what's inside in the video tour.
Interactive media & resources
What's around Cimitiere Street
 View more
View more View more
View more View more
View more View more
View moreContact the real estate agent
Nearby schools in and around Launceston, TAS
Top reviews by locals of Launceston, TAS 7250
Discover what it's like to live in Launceston before you inspect or move.
Discussions in Launceston, TAS
Wondering what the latest hot topics are in Launceston, Tasmania?
Similar Houses for sale in Launceston, TAS 7250
Properties for sale in nearby suburbs
Report Listing

