Auction Location: On site
Set at the end of a cul-de-sac, bordering parkland, behind a landscaped front garden, this versatile 4 bedroom, 2 bathroom home is ripe for renewal. If you are looking for a fully renovated home in an established leafy suburb, then this could be the address you have been looking for.
Full of light, the charming home features open plan living areas, including a large sunny lounge room with a wall of windows, overlooking the front garden. A dining room overlook the large backyard, perfect for keeping an eye on the kids.
The large master bedroom is separated from the other bedrooms and features ensuite & WIR while the other generously sized 3 bedrooms have built-in wardrobes. The bathroom, with toilet & powder room, have been updated and there are plenty of storage options throughout the house. Ducted gas heating, evaporative cooling and ceiling fans ensure year-round comfort.
Built for outdoor entertaining and family gatherings, a delightful covered and paved entertaining area is the ideal place to hold your first house warming party, or just relaxing and soaking up the space. Behind this area, there's a large workshop/storage space perfect for the home handyman and gardening tools.
With a double garage and double carport, there is plenty of parking here, in front of the house, there is room for more, perfect for parking a caravan, or trailers.
This engaging sweet property, set in an established peaceful area, could be the blank canvas for you to paint the next stage in your life in. A stroll around the neighbourhood will show how it is being reinvigorated by young professionals and families, modernising their homes and living the life, enjoying all the benefits the area has to offer.
Walking distance to all ages and stages of schooling and close to Belconnen town centre, bus routes, parkland and main transport routes – it's all here. Don't miss this unique opportunity to create your dream.
Features:
Set on a large Cul-De-Sac block
Master bedroom serviced by walk-in robe, ensuite
The other 3 bedrooms are generously sized with built-in robes and serviced by the main bathroom
Hybrid flooring
Ducted gas heating
Evaporative cooling
2 kitchens
Outdoor entertaining area & Large workshop
Double garage & double carport + more space for parking
2 x 4000L water tank
Established gardens
Close to shops, schools, walking distance to parks and playground, minutes' drive to Belconnen town centre.
Property details…
Living: 153sqm
Block: 924sqm
EER:1.5
UV: $350,000 approx.
Rates: $679 p.q. approx.
Land tax: $960 p.q. approx.
Disclaimer: The material and information contained within this marketing is for general information purposes only. Canberry Properties does not accept responsibility and disclaim all liabilities regarding any errors or inaccuracies contained herein. You should not rely upon this material as a basis for making any formal decisions. We recommend all interested parties to make further enquiries.
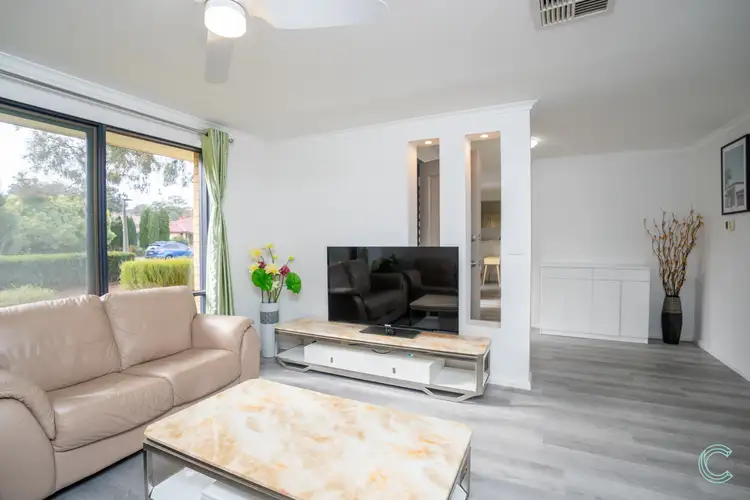
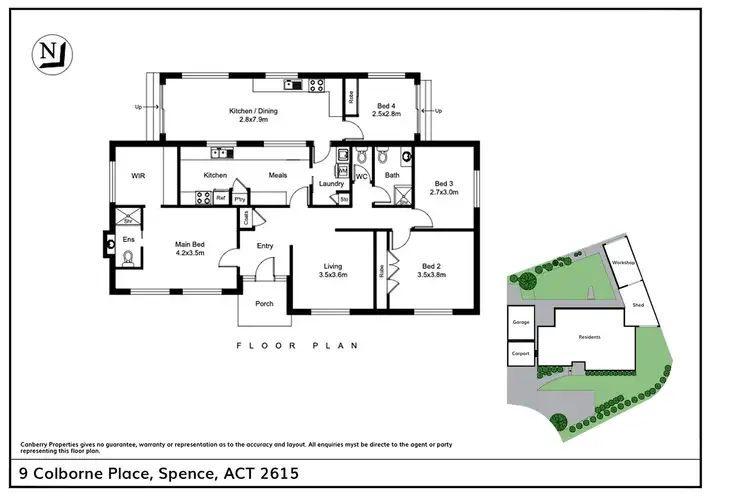

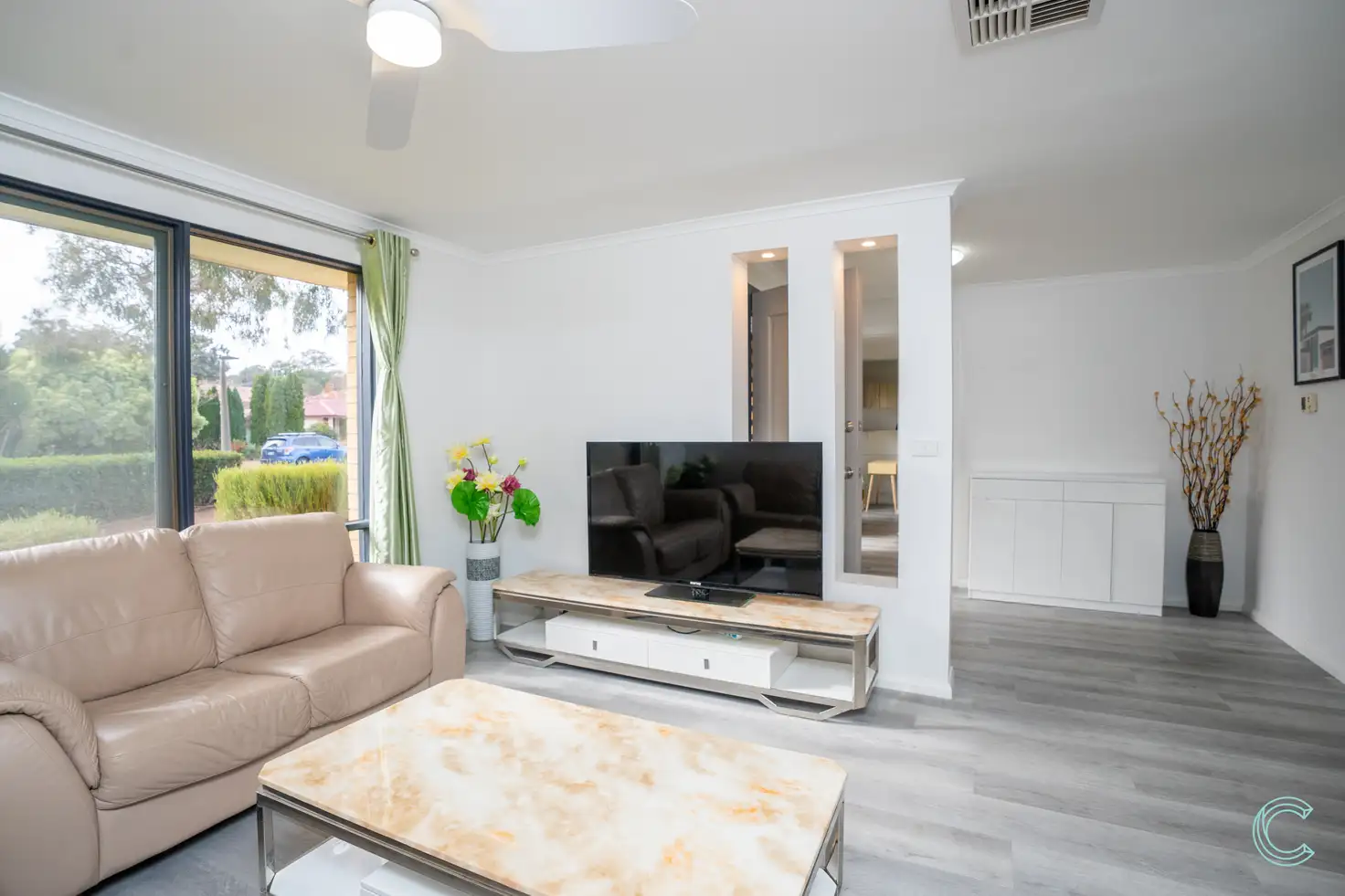




 View more
View more View more
View more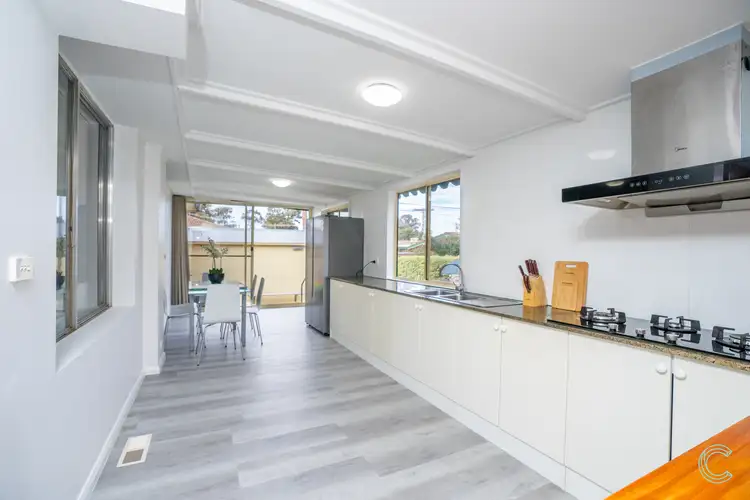 View more
View more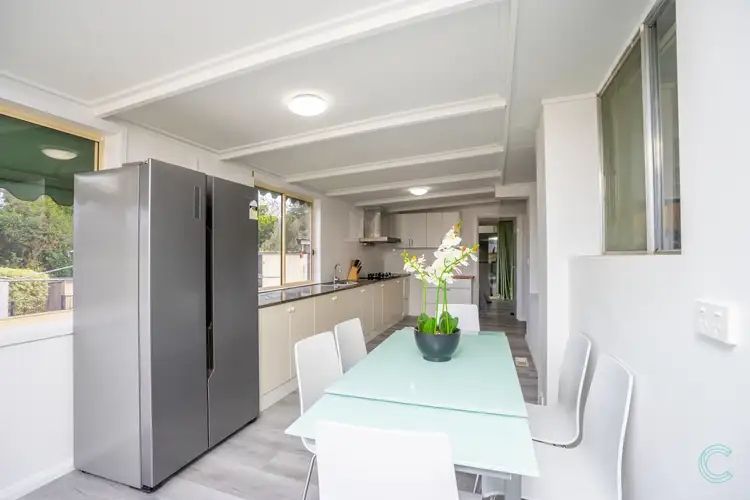 View more
View more
