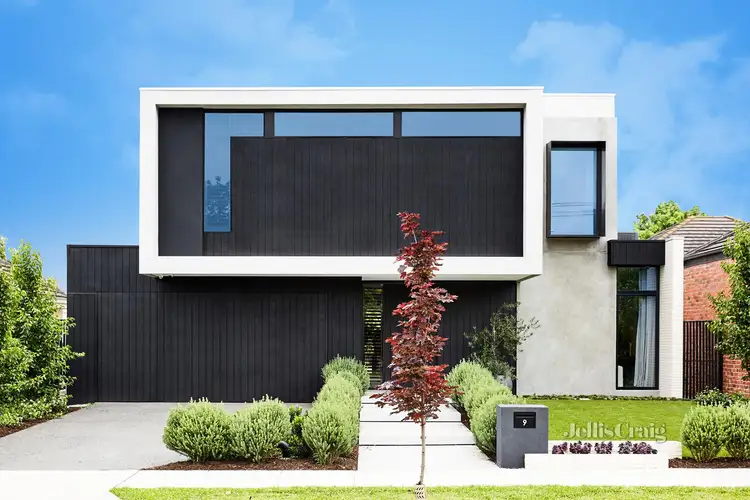Built by Award Winning Builders Thomas Archer, this awe-inspiring architecturally designed 4 bedroom plus study 4.5 bathroom entertainer is setting new standards in luxury with its sumptuous textures and beautiful natural light. With a variety of clever design elements that create seamless connectivity throughout the home, this stunning home is at the forefront of elevated design with its white timber baton walls, venetian plaster, cream stacked brick, ultra wide engineered Oak floors, polished concrete floors, Super White natural stone, ultra fine porcelain, fluted 2-pac joinery (motorized Blum fittings) and huge commercial grade windows allowing the indoors to embrace the beauty of the private outdoor landscape. Orientated to capture the northern sun through soaring corner gallery windows, this bespoke custom designed home features a wide hallway with a floating ceiling runway letting light in from all angles, a sunken formal lounge, a state of the art Super White natural stone kitchen with Schweigen appliances (2 pyrolytic ovens, induction cooktop and silent rangehood), integrated Fisher & Paykel fridges, a butler’s pantry with Schweigen microwave/combi oven, dishwasher and Billi tap; and a café table; overlooking the sun drenched dining area with its sashless windows all designed around the impressive solar/gas heated fully tiled pool. The picturesque living room is appointed with brick clad gas fireplace and built in wall to wall joinery, while a poolside bathroom, fitted study/guest bedroom/gym, a huge storage room and a customised laundry complete the ground floor. Via the first floor an engineered oak runway leads to the show stopping master bedroom suite with its custom dressing room, huge open double shower ensuite with floor to ceiling Elba marble, vast skylight and a solid surface freestanding bath. A stylish kid’s retreat leads to 3 further double bedrooms (fitted built in robes, 2 with walk in robes, one with large ensuite) and an exquisite bathroom + powder room. Corner-stacker doors open onto the polished concrete and granite alfresco area, a fitted BBQ with cantilevered baton canopy and sitting area, and the picturesque teal pool with mod-grass lawns and leafy screening of Bamboo creates a peaceful sanctuary. Be in awe at every corner, brilliantly fitted with hydronic underfloor heating + individual room controlled heating/cooling, video intercom, an alarm, CCTV, ducted vacuum, track lighting, home automation including automated sheer curtains and blinds, and a Sonos speaker system, black tapware, pure wool loop carpet, extensive storage, double glazing, solar panels backed by a Tesla battery, sprinklers, garden lighting and a double auto garage. In the most sought after area of East Bentleigh, one door from Colin Street Reserve, walk to Centre Road cafes, shops, transport and parks, zoned for Tucker Road Primary School.








 View more
View more View more
View more View more
View more View more
View more
