Do you NEED space? Is it a deal breaker? Have you been disappointed by homes that seem perfect in every way but lack the car parking? Or maybe you need an extra living area?
Well this amazing home has all of those things and more! Perfectly presented and ready to move in and enjoy from day one, this excellent value offering boasts a range of features seldom found in this popular location. Refurbished throughout with new carpets, paint and with a modern kitchen, and great outdoor entertaining, this home is sure to impress! Close to schools, shops and hospital but tucked away in a quiet cul-de-sac, this one has the lot!
As you arrive at the property, the first thing you'll notice is the gorgeous external curb appeal with plenty of room for your cars in the driveway, and room for more more behind the roller door. In fact, drive through access to the rear garage leaves plenty of room for a boat or project car if that is what you're looking for.
Entering the house through the large entrance hall, you'll immediately get the feeling of space. The massive front living area, complete with gorgeous bay windows, is perfect for the modern family. By design it is the formal lounge and formal dining area, but you could use this space in a variety of ways knowing that you still have extra entertaining spaces to utilise.
The front bedroom is your new master suite - Large bedroom, large en-suite and huge walk in robe - separate, private and away from the other bedrooms in this large family home. Perfect to get away from the rest of the house and relax. Beautiful bay windows help provide the cozy feeling a true master bedroom suite should provide.
As you explore this amazing home further, you'll find a huge open plan area starting with the kitchen and dining area and opening up into the family living space toward the rear of the property. Complete with double doors to close of the family room, this space is not only a joy to look at, it's also incredibly practical for modern family needs.
This quality kitchen has an abundance of cupboard space and all the bench space you could ask for. The "Masterchef" in your family will love the fact that they'll never miss out on the action as the kitchen really is the social hub of this home. If you need more space in your kitchen than this one has to offer, you may need to look at buying a restaurant because this kitchen really is vast.
Just as you think you've seen the whole house, you will see the additional hallway which leads to the large second and third bedrooms, laundry and beautiful family bathroom. The bathroom has the modern design with separate vanity area and separate WC to avoid congestion in peak times.
The family room at the rear of the property leads to this outstanding outdoor entertaining area with gabled pergola and the family friendly rear yard. Plenty of garage/shed space to the rear and gorgeous vines on a rear pergola really adds to the feeling in this lovely outside area. If things get too warm, head back inside where the ducted evaporative A/C will keep the whole house cool.
If all of that space is needed for the family but you still want a man cave, you are provided all the space you need with this one!
There really is a WOW factor to this property that you won't want to miss. All this and much, much more. If you like what we have on offer, then please let us know as we would love to help you buy this home and have it provide you with so much joy over the next few years!!!
To buy your new dream home, call or text Jarrod van Haasteren on 0411535712 now!
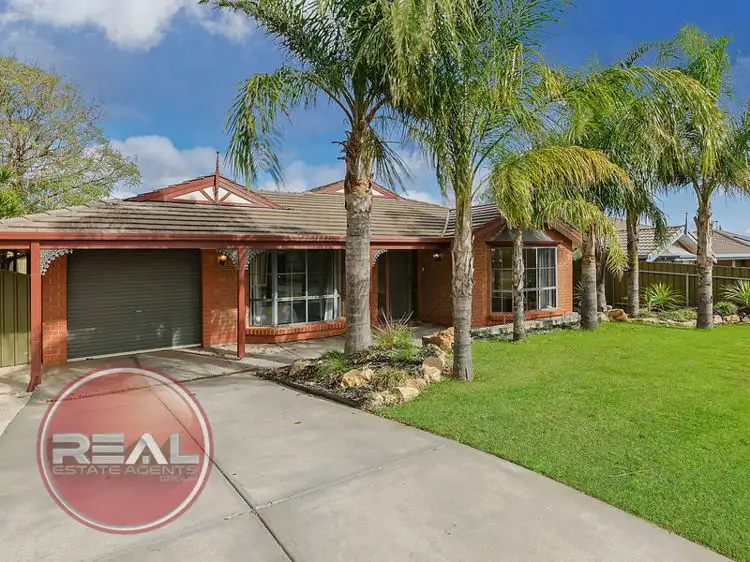
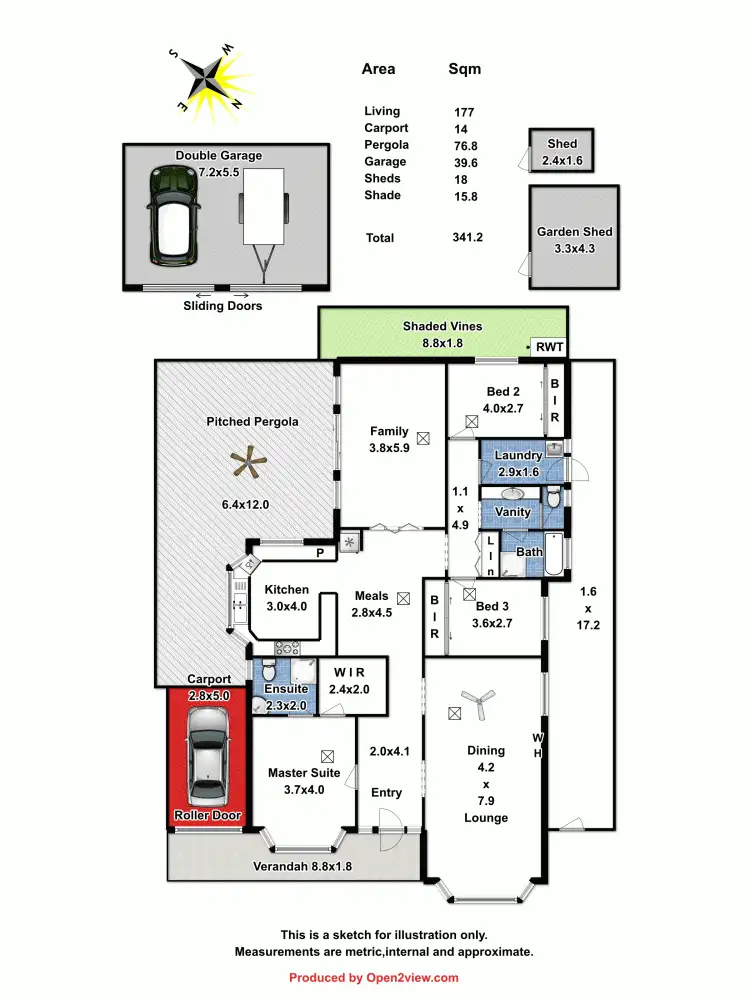
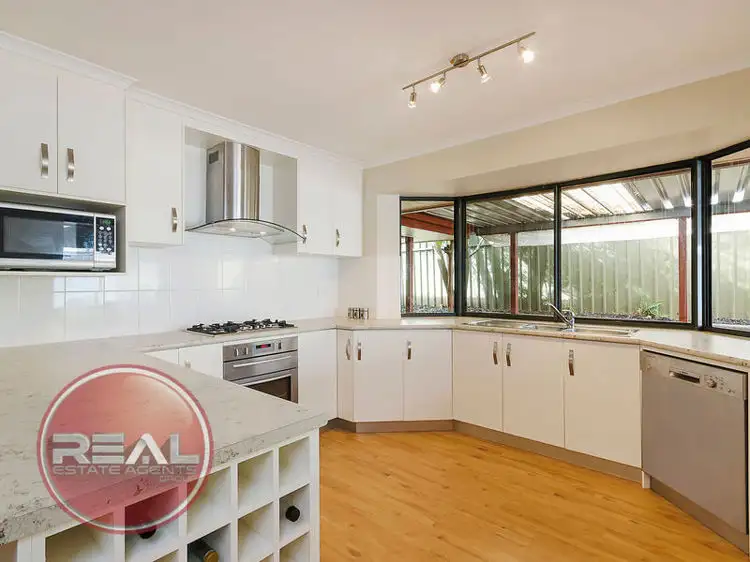
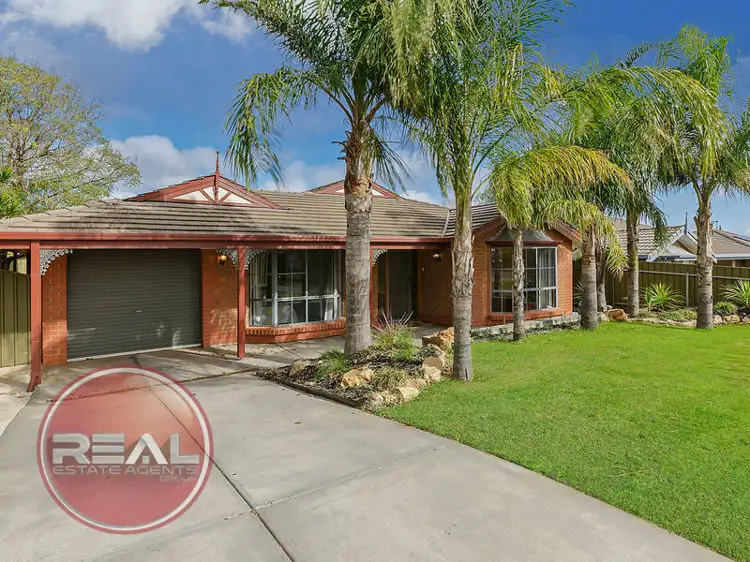


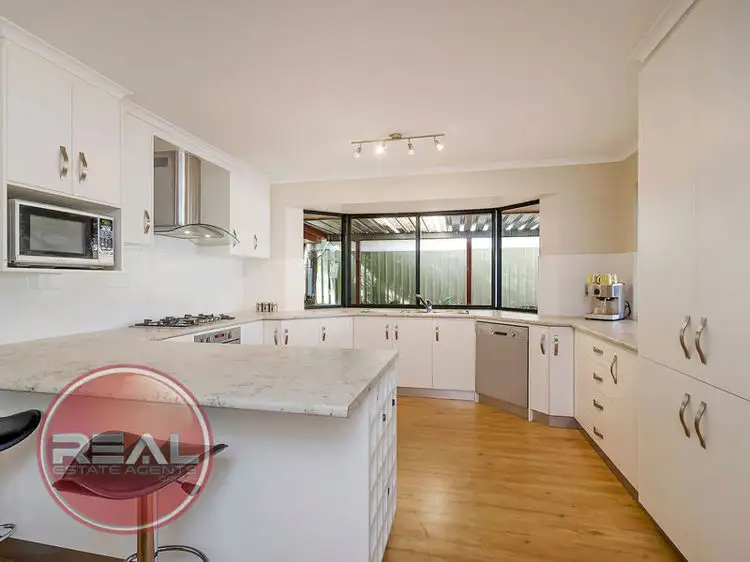
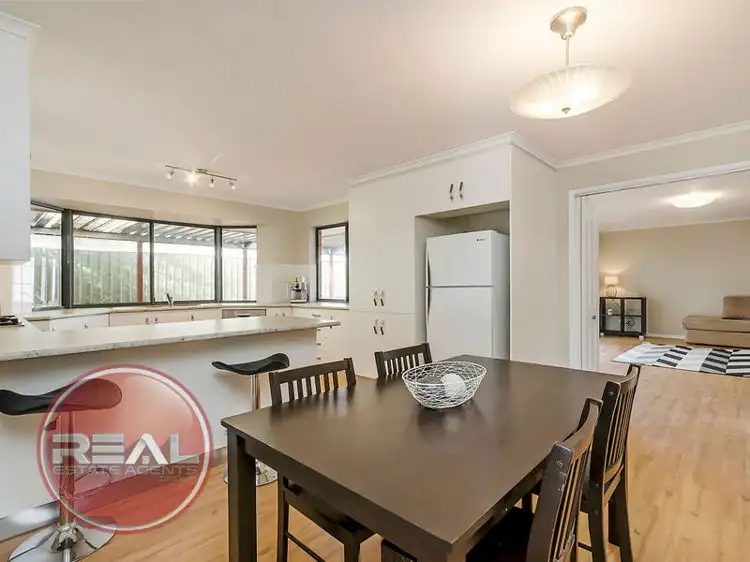
 View more
View more View more
View more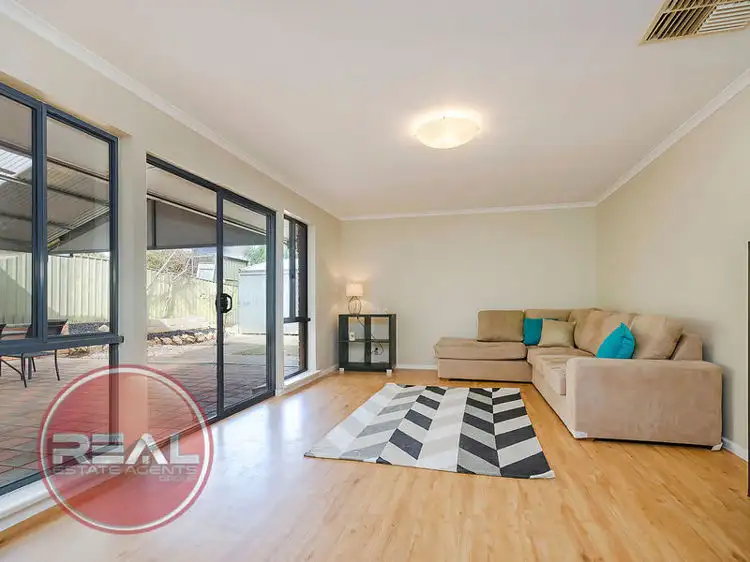 View more
View more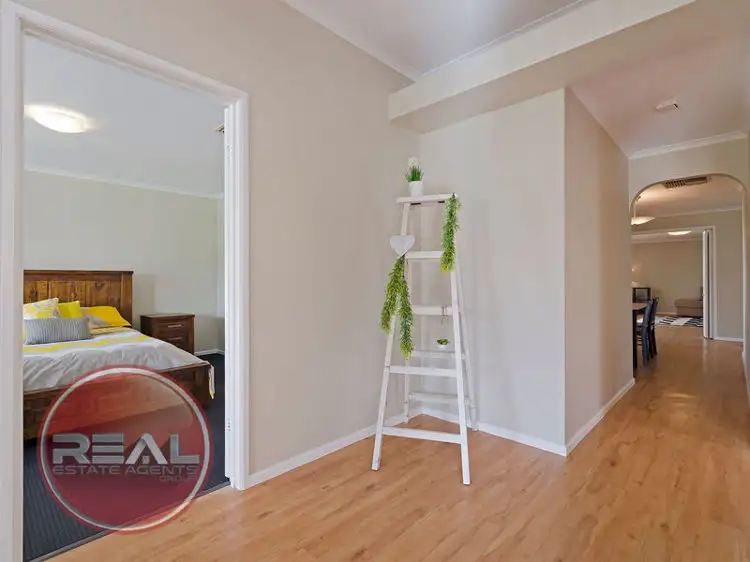 View more
View more
