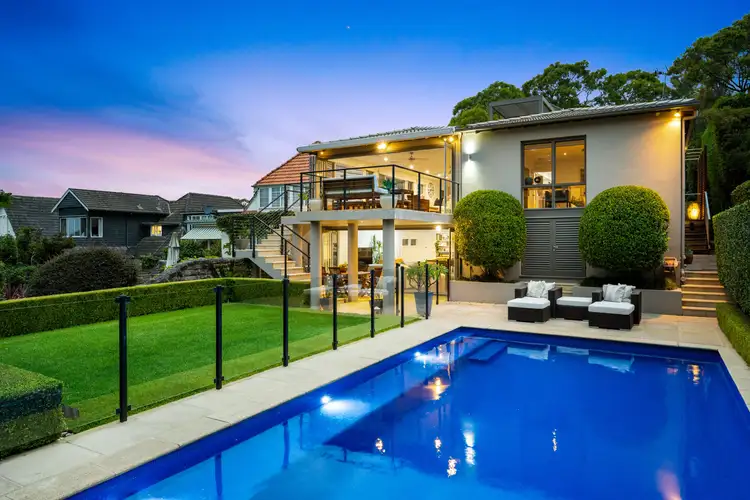The spectacular result of combining the creative genius of two of Sydney's most respected architects, this remarkable designer showpiece parades mesmerising views unique to only a handful of homes lining the harbour. Built to benefit from unrestricted views down to the Clifton Gardens and the Chowder Bay shoreline, 9 David Street, Mosman graces a prized 1071sqm north-to-rear landholding.
Originally transformed by celebrated architect Glenn Murcutt AO, a clever expansion of the circa early 1900s footprint toward the north instinctively enhanced both light and outlook. Further renovations by Caroline Pidcock overlayed Murcutt's innovation with a sustainable focus strengthening the homes overall connection to the surrounding postcard setting.
Orientated to take advantage of the ideal aspect and extraordinary harbour views, the 344sqm (approx.) internal floorplan delivers a variety of living spaces linked to the custom entertainer's kitchen. Encased in Corian, the kitchen is equipped with European appliances and is centred around a social island bench. Custom joinery mirroring the quality of the kitchen extends into the dining space and family room creating stylish storage solutions, an open workstation and relaxing upholstered day bed. More cohesive joinery features in the main living area, the adjoining living spaces can be seamlessly separated by a wall of internal bi-fold doors. Lined in a series of louvers to promote airflow, the internal courtyard features a tranquil water feature. Downstairs, the versatile games room features a wet bar, full bathroom and has direct access to the garden and mosaic tiled swimming pool. Superbly landscaped to maintain good vision into the pool area, tiered lawns and manicured hedging establish a magical garden wonderland.
With impressive high ceilings and well-proportioned rooms continuing throughout, the five-bedroom layout groups four children's bedrooms together at the front of the home with a whole floor parents retreat crowning the upper level. The upstairs balcony off the master suite is the ideal vantage point to witness views stretching across to Watsons Bay and out to the Pacific Ocean, there are also views from the upstairs study nook.
An exciting opportunity to secure one of the best positioned homes in Clifton Gardens, become enamoured by the natural beauty of this idyllic harbourside community. Delivering picturesque scenery and supreme convenience for growing families; waterfront cafes, foreshore walks, harbour beaches and bus transport are all just footsteps away from is prestigious address.
• Joinery extends into a day bed in the family room
• Oversized windows framing exquisite harbour views
• Bi-fold doors seamlessly open to northern terrace
• Northern sun streams into the sophisticated lounge
• Bespoke lounge room joinery housing AV equipment
• Living room relaxing alongside the internal courtyard
• Finely crafted Corian kitchen, innovative storage
• Bespoke design with gas cooking and two Neff ovens
• Integrated Bosch dishwasher and a walk-in pantry
• Timber screening stylishly disguises each staircase
• Stunning refinished Spotted Gum timber flooring
• Master bed with balcony, views, ensuite and study
• Luxe master dressing room lined in built-in robes
• Carpeted bedrooms with floor-to-ceiling built-ins
• Air-conditioning in all bedrooms
• Ceiling fans in all bedrooms on main floor
• Perfectly zoned family bathroom, built-in bath
• Heated ensuite, walk-in shower, quality fixtures
• Laundry adjoining the protected internal garden
• Outdoor access from the laundry, drying rails
• Lower level poolside games room with own bathroom
• Subfloor cellar (400 bottle capacity) and storage
• Mosaic tiled swimming pool basking in northern sun
• Double carport and driveway parking, water feature
• Retractable awning covering the viewing terrace
• Sensor lights, gas heating and air-conditioning
• Alarm system and rainwater tanks (13900L capacity)
• 230m to the Bradleys Head to Chowder Bay Walk
• 350m down to Clifton Gardens, 450m to Chowder Bay
• 210m to bus stops, 850m to Taronga Zoo Sydney
• Convenient to Mosman village shops and cafes
• Easy access to leading schools and the city centre
*All information contained herein is gathered from sources we consider to be reliable. However we cannot guarantee its accuracy and interested persons should rely on their own enquiries.
For more information or to arrange an inspection, please contact Bernard Ryan 0408 508 509 or Geoff Smith 0418 643 923.








 View more
View more View more
View more View more
View more View more
View more
